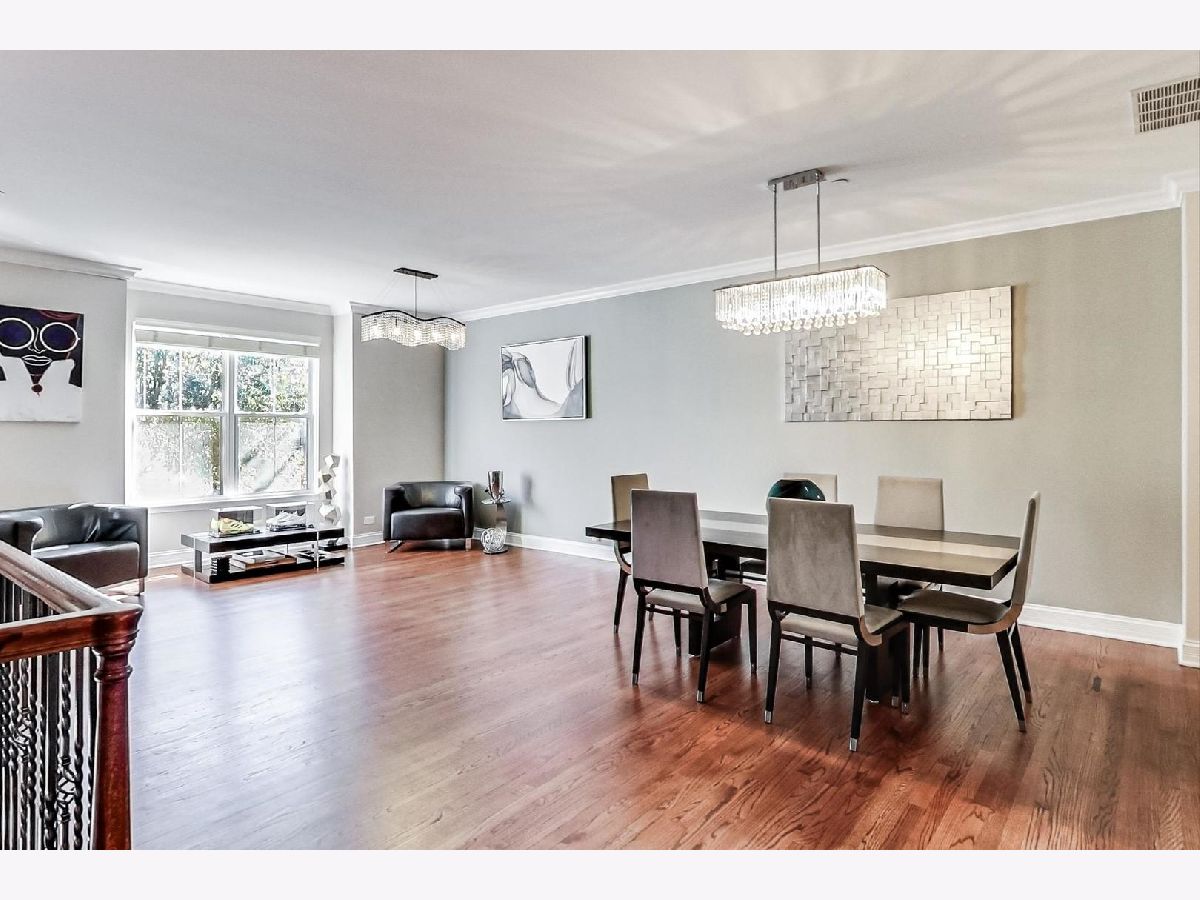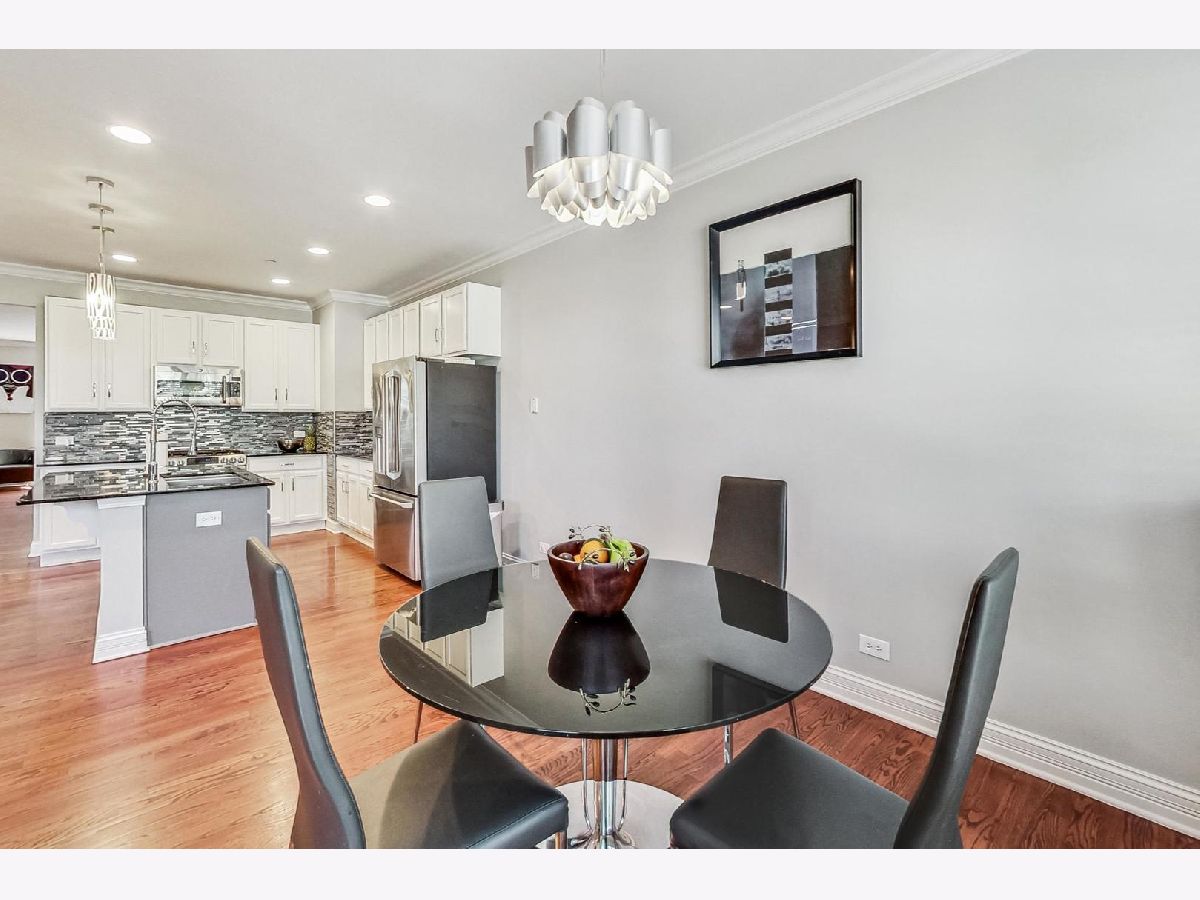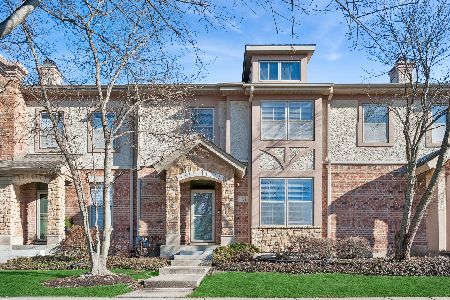1746 Tudor Lane, Northbrook, Illinois 60062
$638,000
|
Sold
|
|
| Status: | Closed |
| Sqft: | 2,700 |
| Cost/Sqft: | $233 |
| Beds: | 3 |
| Baths: | 4 |
| Year Built: | 2003 |
| Property Taxes: | $9,379 |
| Days On Market: | 446 |
| Lot Size: | 0,00 |
Description
Fabulous townhouse nestled in the heart of Northbrook with 3 bedrooms, 2 full bathrooms plus 2 half bathrooms that lives like a single-family home and offers the perfect blend of comfort and convenience. Step inside to find hardwood floors, an updated kitchen featuring sleek white cabinets, GE Cafe stainless steel appliances, and a large balcony perfect for al fresco dining with a gas grill. The primary suite is a serene retreat, boasting two walk-in closets and a spa-like bathroom with a soaking tub and separate shower. There are 2 additional bedrooms, and one includes a second private balcony where you can relax enjoying the outdoors. The home has modern touches throughout such as granite countertops and glass shower doors in the hallway bathroom. A half bath and large laundry room are located conveniently on the first floor and includes ample space for all your needs, positioned right off the 2-car attached garage that includes an extra refrigerator. The finished basement provides additional living space and more storage area. Located within the highly sought-after School District 30, you're just a short walk to the Metra train station and downtown Northbrook's shops, dining, and entertainment. This home has neutral warm tones throughout, is move-in ready and a fantastic opportunity. Schedule a tour today!
Property Specifics
| Condos/Townhomes | |
| 3 | |
| — | |
| 2003 | |
| — | |
| — | |
| No | |
| — |
| Cook | |
| — | |
| 310 / Monthly | |
| — | |
| — | |
| — | |
| 12206955 | |
| 04151001160000 |
Nearby Schools
| NAME: | DISTRICT: | DISTANCE: | |
|---|---|---|---|
|
Grade School
Wescott Elementary School |
30 | — | |
|
Middle School
Maple School |
30 | Not in DB | |
|
High School
Glenbrook North High School |
225 | Not in DB | |
Property History
| DATE: | EVENT: | PRICE: | SOURCE: |
|---|---|---|---|
| 7 May, 2012 | Sold | $370,000 | MRED MLS |
| 26 Mar, 2012 | Under contract | $354,900 | MRED MLS |
| 24 Feb, 2012 | Listed for sale | $354,900 | MRED MLS |
| 19 Dec, 2024 | Sold | $638,000 | MRED MLS |
| 10 Nov, 2024 | Under contract | $629,900 | MRED MLS |
| 8 Nov, 2024 | Listed for sale | $629,900 | MRED MLS |



























Room Specifics
Total Bedrooms: 3
Bedrooms Above Ground: 3
Bedrooms Below Ground: 0
Dimensions: —
Floor Type: —
Dimensions: —
Floor Type: —
Full Bathrooms: 4
Bathroom Amenities: —
Bathroom in Basement: 0
Rooms: —
Basement Description: Finished
Other Specifics
| 2 | |
| — | |
| — | |
| — | |
| — | |
| 2700 | |
| — | |
| — | |
| — | |
| — | |
| Not in DB | |
| — | |
| — | |
| — | |
| — |
Tax History
| Year | Property Taxes |
|---|---|
| 2012 | $8,717 |
| 2024 | $9,379 |
Contact Agent
Nearby Similar Homes
Nearby Sold Comparables
Contact Agent
Listing Provided By
@properties Christie's International Real Estate






