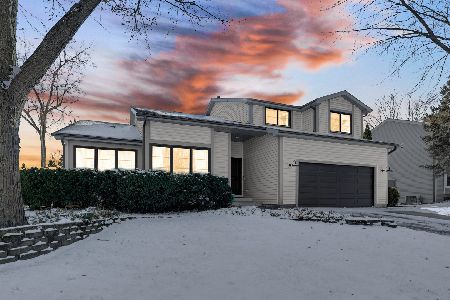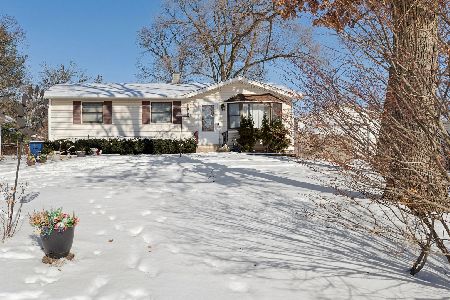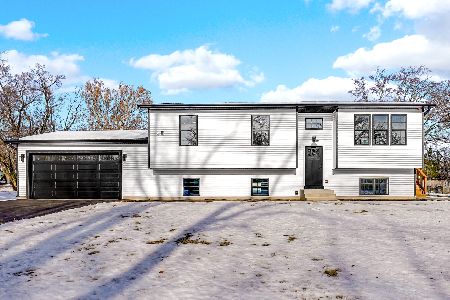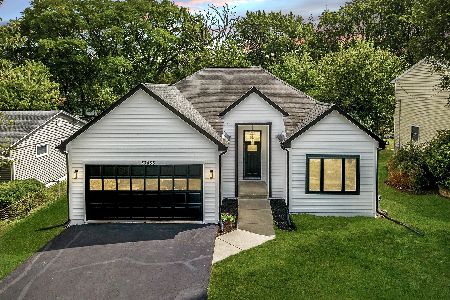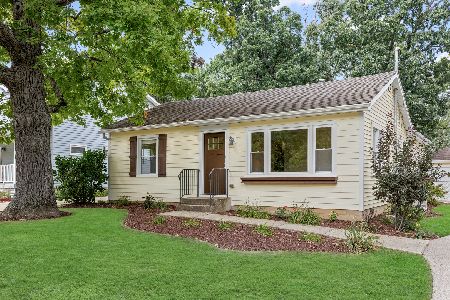17466 Windslow Drive, Grayslake, Illinois 60030
$330,000
|
Sold
|
|
| Status: | Closed |
| Sqft: | 2,658 |
| Cost/Sqft: | $122 |
| Beds: | 4 |
| Baths: | 3 |
| Year Built: | 1984 |
| Property Taxes: | $7,815 |
| Days On Market: | 2163 |
| Lot Size: | 0,28 |
Description
It's bigger on the inside! Lovely updated custom 2-story with finished spacious English basement, backs to conservancy and nature views. Open, flowing floor plan, elegantly appointed fixtures and finishes. Beautifully landscaped. Vaulted ceilings, skylights, newly resurfaced hardwood floors, updated kitchen & baths! Freshly painted & remodeled. Gourmet kitchen boasts granite counters, new appliances, upgraded cabinets, and eat-in area that opens to family room with fireplace, and wrap-around deck. Two master suites, one downstairs; one upstairs along with loft & 2nd fireplace. Huge walk-in closet could be its own room! Windows 2014, roof 2015, water heater 2017, HVAC 2003. Tucked away in quiet Woodland Meadows, yet close to shopping, restaurants, parks, commuter ways, and award-winning Woodland/Warren schools! Don't blink--you'll miss it. Tour in person or take our 3D Walkthrough or request a Tour via Video Chat today!
Property Specifics
| Single Family | |
| — | |
| Colonial | |
| 1984 | |
| Full,English | |
| CUSTOM | |
| No | |
| 0.28 |
| Lake | |
| Woodland Meadows | |
| 150 / Annual | |
| None | |
| Lake Michigan | |
| Public Sewer | |
| 10647511 | |
| 07294010030000 |
Nearby Schools
| NAME: | DISTRICT: | DISTANCE: | |
|---|---|---|---|
|
Grade School
Woodland Elementary School |
50 | — | |
|
Middle School
Woodland Middle School |
50 | Not in DB | |
|
High School
Warren Township High School |
121 | Not in DB | |
Property History
| DATE: | EVENT: | PRICE: | SOURCE: |
|---|---|---|---|
| 4 Jun, 2018 | Sold | $277,000 | MRED MLS |
| 15 Mar, 2018 | Under contract | $284,500 | MRED MLS |
| 1 Mar, 2018 | Listed for sale | $284,500 | MRED MLS |
| 4 May, 2020 | Sold | $330,000 | MRED MLS |
| 25 Mar, 2020 | Under contract | $325,000 | MRED MLS |
| 3 Mar, 2020 | Listed for sale | $325,000 | MRED MLS |
Room Specifics
Total Bedrooms: 4
Bedrooms Above Ground: 4
Bedrooms Below Ground: 0
Dimensions: —
Floor Type: Hardwood
Dimensions: —
Floor Type: Carpet
Dimensions: —
Floor Type: Hardwood
Full Bathrooms: 3
Bathroom Amenities: Full Body Spray Shower
Bathroom in Basement: 0
Rooms: Eating Area,Loft,Office,Recreation Room
Basement Description: Partially Finished
Other Specifics
| 2 | |
| — | |
| — | |
| Patio, Porch, Porch Screened, Screened Patio, Screened Deck, Brick Paver Patio, Fire Pit, Workshop | |
| Nature Preserve Adjacent | |
| 75 X 158 X 75 X 157 | |
| Unfinished | |
| Full | |
| Vaulted/Cathedral Ceilings, Skylight(s), Hardwood Floors, First Floor Bedroom, First Floor Laundry, First Floor Full Bath | |
| Double Oven, Range, Microwave, Dishwasher, Refrigerator, High End Refrigerator, Washer, Disposal, Stainless Steel Appliance(s) | |
| Not in DB | |
| Park, Lake, Curbs, Sidewalks, Street Lights, Street Paved | |
| — | |
| — | |
| — |
Tax History
| Year | Property Taxes |
|---|---|
| 2018 | $7,850 |
| 2020 | $7,815 |
Contact Agent
Nearby Similar Homes
Nearby Sold Comparables
Contact Agent
Listing Provided By
Redfin Corporation

