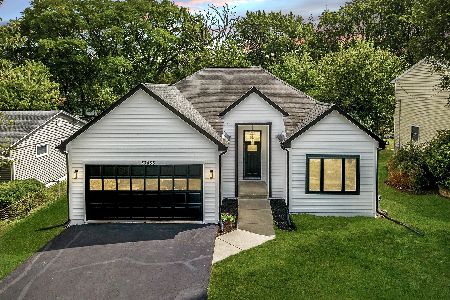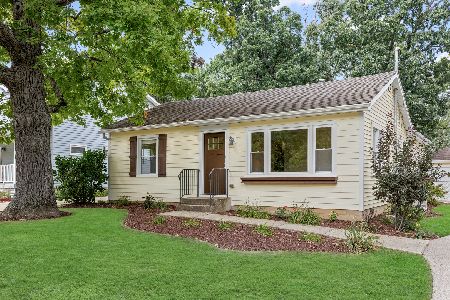17466 Windslow Drive, Grayslake, Illinois 60030
$277,000
|
Sold
|
|
| Status: | Closed |
| Sqft: | 2,658 |
| Cost/Sqft: | $107 |
| Beds: | 4 |
| Baths: | 3 |
| Year Built: | 1984 |
| Property Taxes: | $7,850 |
| Days On Market: | 2845 |
| Lot Size: | 0,28 |
Description
Light, bright, open floor plan is great for entertaining family and friends. Stunning private location backing to conservancy and views enhanced by master gardeners landscaping! Vaulted ceilings, skylights, two fireplaces, hardwood floors, updated kitchen and baths and low taxes. Living room opens to dining room for easy flow. Sunny kitchen eat in area opens to family room and wrap around deck. Kitchen will please the cook with stainless appliances and granite counters. Unique features include two master suites one up and one down; second floor loft with fireplace; huge room size closet with organizers; English basement; roof(2015); windows(2014); recent kitchen updates; water heater(2017) ;HVAC(2003). Its a great life here near parks and walk to elementary schools. Minutes to tollway and great shopping
Property Specifics
| Single Family | |
| — | |
| — | |
| 1984 | |
| English | |
| CUSTOM | |
| No | |
| 0.28 |
| Lake | |
| Woodland Meadows | |
| 150 / Annual | |
| Other | |
| Public | |
| Public Sewer | |
| 09870482 | |
| 07294010030000 |
Nearby Schools
| NAME: | DISTRICT: | DISTANCE: | |
|---|---|---|---|
|
Grade School
Woodland Elementary School |
50 | — | |
|
Middle School
Woodland Middle School |
50 | Not in DB | |
|
High School
Warren Township High School |
121 | Not in DB | |
Property History
| DATE: | EVENT: | PRICE: | SOURCE: |
|---|---|---|---|
| 4 Jun, 2018 | Sold | $277,000 | MRED MLS |
| 15 Mar, 2018 | Under contract | $284,500 | MRED MLS |
| 1 Mar, 2018 | Listed for sale | $284,500 | MRED MLS |
| 4 May, 2020 | Sold | $330,000 | MRED MLS |
| 25 Mar, 2020 | Under contract | $325,000 | MRED MLS |
| 3 Mar, 2020 | Listed for sale | $325,000 | MRED MLS |
Room Specifics
Total Bedrooms: 4
Bedrooms Above Ground: 4
Bedrooms Below Ground: 0
Dimensions: —
Floor Type: Hardwood
Dimensions: —
Floor Type: Carpet
Dimensions: —
Floor Type: Hardwood
Full Bathrooms: 3
Bathroom Amenities: —
Bathroom in Basement: 0
Rooms: Loft,Recreation Room,Workshop,Walk In Closet
Basement Description: Partially Finished
Other Specifics
| 2.5 | |
| Concrete Perimeter | |
| Asphalt | |
| Deck | |
| Nature Preserve Adjacent,Landscaped | |
| 75X140 | |
| Unfinished | |
| Full | |
| Vaulted/Cathedral Ceilings, Skylight(s), Hardwood Floors, First Floor Bedroom, First Floor Laundry, First Floor Full Bath | |
| — | |
| Not in DB | |
| — | |
| — | |
| — | |
| Wood Burning, Gas Log, Gas Starter |
Tax History
| Year | Property Taxes |
|---|---|
| 2018 | $7,850 |
| 2020 | $7,815 |
Contact Agent
Nearby Similar Homes
Nearby Sold Comparables
Contact Agent
Listing Provided By
RE/MAX Suburban









