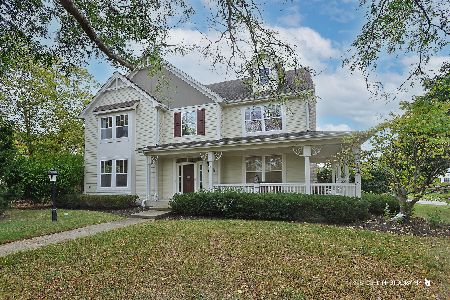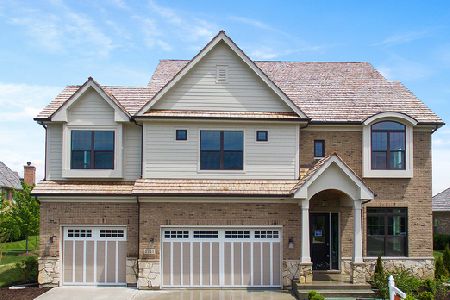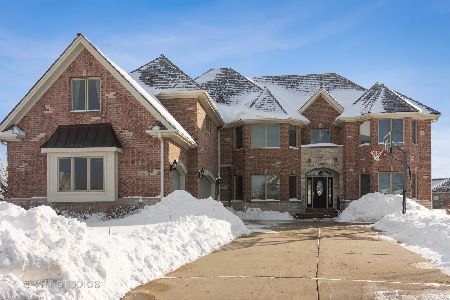1747 Lake Charles Drive, Vernon Hills, Illinois 60061
$740,000
|
Sold
|
|
| Status: | Closed |
| Sqft: | 3,562 |
| Cost/Sqft: | $225 |
| Beds: | 4 |
| Baths: | 4 |
| Year Built: | 2015 |
| Property Taxes: | $23,062 |
| Days On Market: | 2412 |
| Lot Size: | 0,37 |
Description
Stunning custom home set in highly sought after Gregg's Landing Subdivision! This location is blended into White Deer Run Golf Course and scenic Lakes Charles property which boasts serene views, walking paths, a lake and 2 parks. Upon arrival to this home you will be completely impressed. Nestled in a cul-de-sac with a 3 car garage; the exterior has been professionally landscaped and offers a great yard with paver patio. Step inside to the magnificent interior which has been expertly finished with the most popular updates blended into the warmth and comfort of your dream home. Hosted on the main floor is a grand foyer; elegant dining room; formal living room; incredible great room with 2 story ceiling; gourmet kitchen with high-end finishes; and an executive office. The 2nd floor boasts 4 large bedrooms; including a master suite with custom walk-in closet and beautiful spa-style bathroom. You absolutely must see this one and is fantastic location in an excellent school district!
Property Specifics
| Single Family | |
| — | |
| — | |
| 2015 | |
| Full | |
| — | |
| No | |
| 0.37 |
| Lake | |
| Greggs Landing | |
| 300 / Annual | |
| Other | |
| Public | |
| Public Sewer | |
| 10419057 | |
| 11283090160000 |
Property History
| DATE: | EVENT: | PRICE: | SOURCE: |
|---|---|---|---|
| 14 Dec, 2015 | Sold | $249,900 | MRED MLS |
| 3 Jun, 2015 | Under contract | $269,000 | MRED MLS |
| 29 Dec, 2014 | Listed for sale | $269,000 | MRED MLS |
| 29 Jul, 2019 | Sold | $740,000 | MRED MLS |
| 19 Jun, 2019 | Under contract | $800,000 | MRED MLS |
| 17 Jun, 2019 | Listed for sale | $800,000 | MRED MLS |
Room Specifics
Total Bedrooms: 4
Bedrooms Above Ground: 4
Bedrooms Below Ground: 0
Dimensions: —
Floor Type: Hardwood
Dimensions: —
Floor Type: Hardwood
Dimensions: —
Floor Type: Hardwood
Full Bathrooms: 4
Bathroom Amenities: Separate Shower,Double Sink,Soaking Tub
Bathroom in Basement: 0
Rooms: Eating Area,Office,Great Room,Mud Room
Basement Description: Unfinished,Bathroom Rough-In,Egress Window
Other Specifics
| 3 | |
| Concrete Perimeter | |
| Concrete | |
| Brick Paver Patio | |
| Cul-De-Sac,Landscaped | |
| 161X68X24X23X135X106 | |
| Unfinished | |
| Full | |
| Vaulted/Cathedral Ceilings, Hardwood Floors, First Floor Laundry, First Floor Full Bath, Walk-In Closet(s) | |
| Double Oven, Microwave, Dishwasher, High End Refrigerator, Washer, Dryer, Stainless Steel Appliance(s), Cooktop | |
| Not in DB | |
| Sidewalks, Street Paved, Other | |
| — | |
| — | |
| Gas Log, Gas Starter, Heatilator |
Tax History
| Year | Property Taxes |
|---|---|
| 2015 | $5,663 |
| 2019 | $23,062 |
Contact Agent
Nearby Similar Homes
Nearby Sold Comparables
Contact Agent
Listing Provided By
Lincoln-Way Realty, Inc










