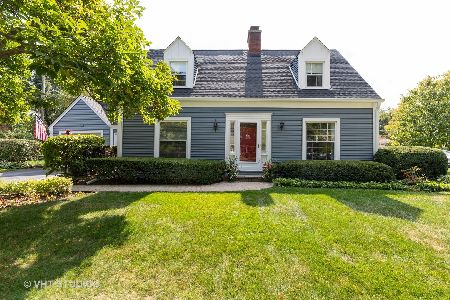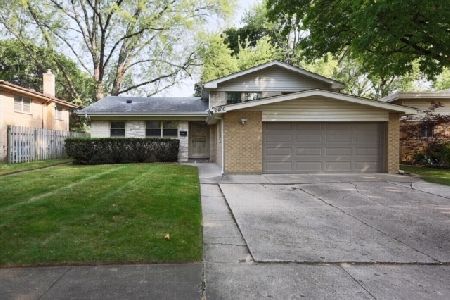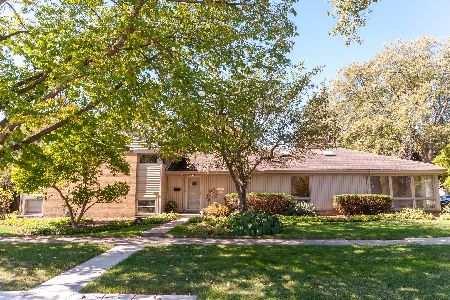1747 Washington Avenue, Wilmette, Illinois 60091
$1,099,000
|
Sold
|
|
| Status: | Closed |
| Sqft: | 4,140 |
| Cost/Sqft: | $265 |
| Beds: | 5 |
| Baths: | 5 |
| Year Built: | 1996 |
| Property Taxes: | $13,792 |
| Days On Market: | 2923 |
| Lot Size: | 0,00 |
Description
Wonderful 5 bedroom, 4.1 bath home in sought after McKenzie Square neighborhood. Beautiful unique features include, cathedral ceilings, skylights, sauna, open floor plan, 1st floor en-suite bedroom, lovely millwork, hardwood floors. Living room has lovely bank of windows and fireplace and flows to dining room. Beautiful kitchen with white cabinetry, high end appliances, walk-in pantry, granite counter/peninsula seating and breakfast area-overlooks expansive deck with pergola. Great family room with fireplace adjacent to kitchen. Beautiful spacious master suite with large walk in closet, tray ceiling. Spectacular updated marble master bath, double sink vanity, separate shower. Three nice secondary second floor bedrooms, baths and laundry room. Fabulous open rec room and game/table area, office and full bath with sauna! Fenced in backyard with paved patio. Outstanding location - walk to schools, two parks, shopping, Metra, Starbucks. Easy access to City for commuters. Don't miss this!
Property Specifics
| Single Family | |
| — | |
| — | |
| 1996 | |
| Full | |
| — | |
| No | |
| — |
| Cook | |
| — | |
| 0 / Not Applicable | |
| None | |
| Lake Michigan | |
| Public Sewer, Sewer-Storm | |
| 09822187 | |
| 05332080080000 |
Nearby Schools
| NAME: | DISTRICT: | DISTANCE: | |
|---|---|---|---|
|
Grade School
Mckenzie Elementary School |
39 | — | |
|
Middle School
Highcrest Middle School |
39 | Not in DB | |
|
High School
New Trier Twp H.s. Northfield/wi |
203 | Not in DB | |
|
Alternate Junior High School
Wilmette Junior High School |
— | Not in DB | |
Property History
| DATE: | EVENT: | PRICE: | SOURCE: |
|---|---|---|---|
| 12 Mar, 2018 | Sold | $1,099,000 | MRED MLS |
| 16 Jan, 2018 | Under contract | $1,099,000 | MRED MLS |
| 16 Jan, 2018 | Listed for sale | $1,099,000 | MRED MLS |
Room Specifics
Total Bedrooms: 5
Bedrooms Above Ground: 5
Bedrooms Below Ground: 0
Dimensions: —
Floor Type: Hardwood
Dimensions: —
Floor Type: Hardwood
Dimensions: —
Floor Type: Hardwood
Dimensions: —
Floor Type: —
Full Bathrooms: 5
Bathroom Amenities: Whirlpool,Separate Shower,Double Sink
Bathroom in Basement: 1
Rooms: Bedroom 5,Deck,Office,Recreation Room
Basement Description: Finished
Other Specifics
| 2 | |
| Concrete Perimeter | |
| Off Alley | |
| Deck, Patio, Brick Paver Patio, Storms/Screens | |
| Fenced Yard | |
| 40X160 | |
| — | |
| Full | |
| Vaulted/Cathedral Ceilings, Sauna/Steam Room, Hardwood Floors, First Floor Bedroom, Second Floor Laundry, First Floor Full Bath | |
| Range, Microwave, Dishwasher, Refrigerator, Washer, Dryer, Disposal, Stainless Steel Appliance(s) | |
| Not in DB | |
| Pool, Tennis Courts, Sidewalks, Street Lights | |
| — | |
| — | |
| Gas Log |
Tax History
| Year | Property Taxes |
|---|---|
| 2018 | $13,792 |
Contact Agent
Nearby Similar Homes
Nearby Sold Comparables
Contact Agent
Listing Provided By
@properties














