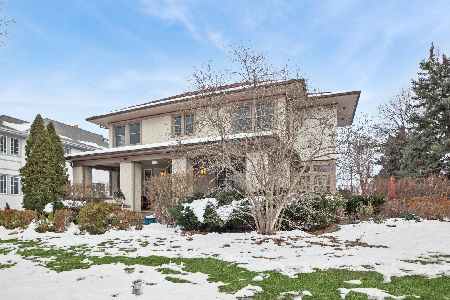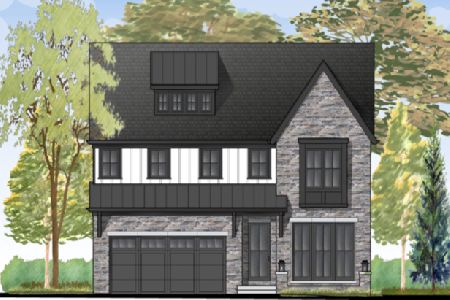175 Haven Road, Elmhurst, Illinois 60126
$659,000
|
Sold
|
|
| Status: | Closed |
| Sqft: | 2,349 |
| Cost/Sqft: | $289 |
| Beds: | 5 |
| Baths: | 4 |
| Year Built: | 1922 |
| Property Taxes: | $11,388 |
| Days On Market: | 2125 |
| Lot Size: | 0,15 |
Description
REACTIVED!!! Elegant Prairie Style home redesigned in 2011, this beautiful 2 Story blending Old World Charm w/modern updates is located in the heart of Downtown Elmhurst. Original Architecture details include 1st floor 9ft ceilings, beautiful wood accents & wide baseboards in the Living room & formal Dining room along w/Oak Leaded Glass Cabinets & Built in Oak China Hutch. Notice newer windows thru out & recessed lighting. Front 1st floor bedroom currently used as In-home office & Back 1st floor Bedroom currently used as Den both have ceiling fans & ample closets. 1st floor has modern full bath w/combo shower & tub. Dinette area opens to Kitchen w/upscale cabinetry, Stainless Steel appliances, ceiling fan, plenty of counter space & spacious attached Mud room w/sitting bench & lots of extra full size pantry cabinets. 2011 expansion includes exquisite 2nd floor Master Bedroom Suite features 6.5x5 entry foyer, 8x6 walk in closet, 10.10 ceiling height at Tray Ceiling w/indirect lighting, ceiling fan & beautiful double door entry to 9.9x7.10 private bath w/double vanities & over size shower w/dual fixtures & body sprays. 2 additional 2nd floor Bedrooms have 8.10 height at trey ceilings, ceiling fans & double door closets plus additional modern full bath on 2nd floor with extra spacious shower. Berber carpeted sizable lower level includes modern half bath, Recreation room doubling as exercise & game room. Also, there is a lower level walk in closet for extra storage & large Utility/Laundry room w/exterior access to back yard. Other highlights include several hundred perennial planted bulbs gracing this well manicured yard enclosed by ornamental fence, concrete side drive w/apron & patio area plus don't miss the storage shed tucked behind the garage! Zoned Heating & AC; Maintenance Free Hardie Plank Siding; Covered lit Front & Back Porches w/tongue & groove ceilings, maintenance free Trex decking plus access to bonus under porch storage; Walk to Town, Restaurants, Shopping, Metra Train, Parks & Pool. Dreams do come true...Make this home yours today!
Property Specifics
| Single Family | |
| — | |
| Bungalow | |
| 1922 | |
| Full | |
| 2 STORY | |
| No | |
| 0.15 |
| Du Page | |
| — | |
| 0 / Not Applicable | |
| None | |
| Lake Michigan | |
| Public Sewer | |
| 10675766 | |
| 0601115016 |
Nearby Schools
| NAME: | DISTRICT: | DISTANCE: | |
|---|---|---|---|
|
Grade School
Field Elementary School |
205 | — | |
|
Middle School
Sandburg Middle School |
205 | Not in DB | |
|
High School
York Community High School |
205 | Not in DB | |
Property History
| DATE: | EVENT: | PRICE: | SOURCE: |
|---|---|---|---|
| 16 Jun, 2014 | Sold | $635,000 | MRED MLS |
| 30 Apr, 2014 | Under contract | $649,900 | MRED MLS |
| 10 Apr, 2014 | Listed for sale | $649,900 | MRED MLS |
| 31 Aug, 2020 | Sold | $659,000 | MRED MLS |
| 1 Aug, 2020 | Under contract | $679,900 | MRED MLS |
| — | Last price change | $684,900 | MRED MLS |
| 24 Mar, 2020 | Listed for sale | $684,900 | MRED MLS |
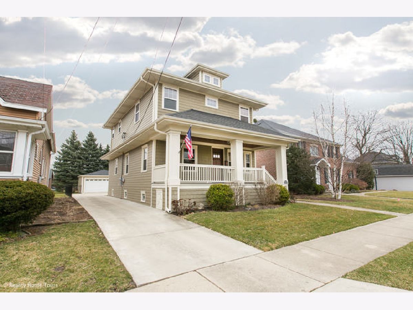
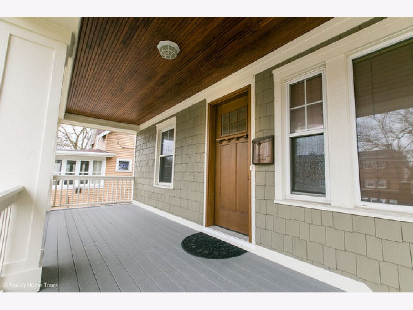
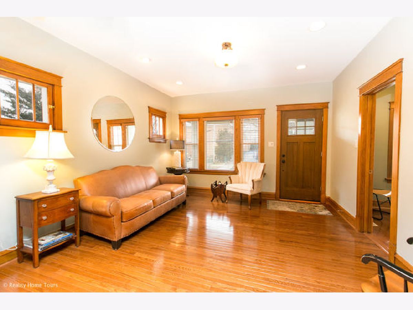
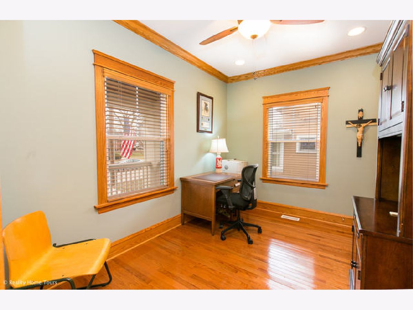
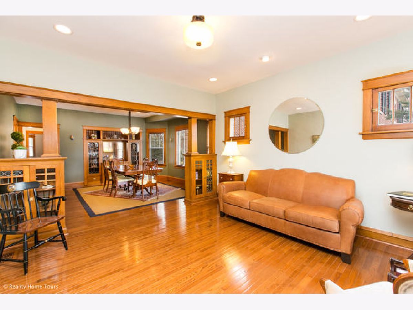
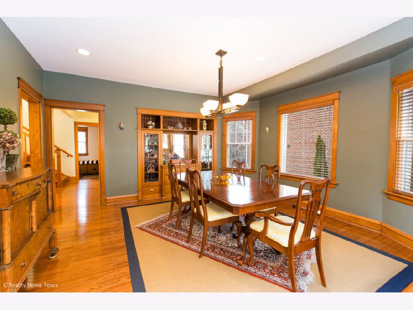
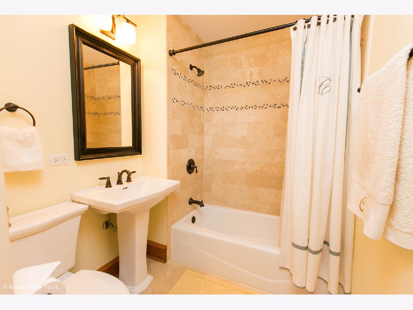
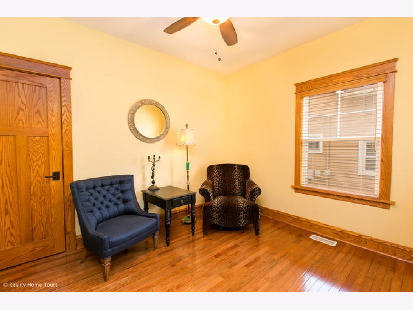
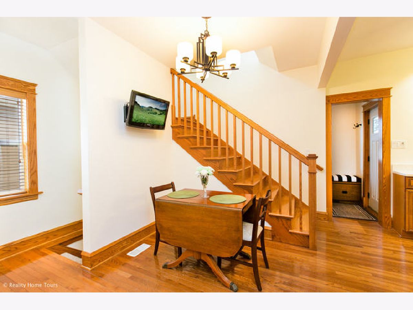
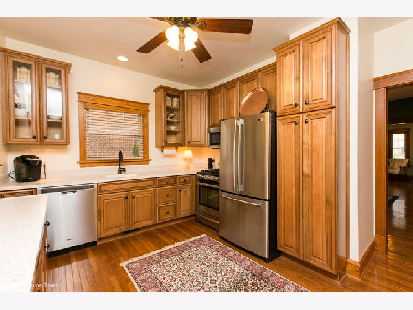
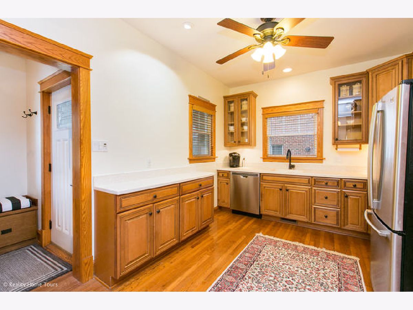
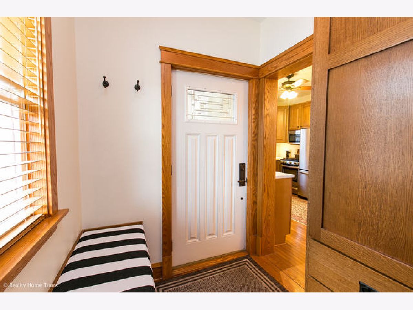
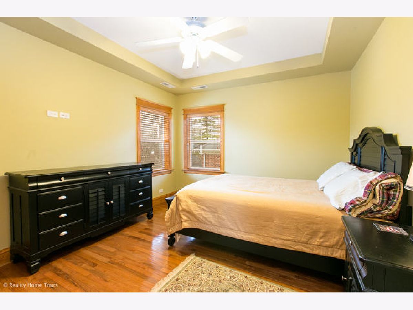
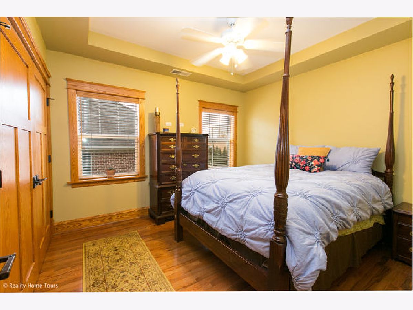
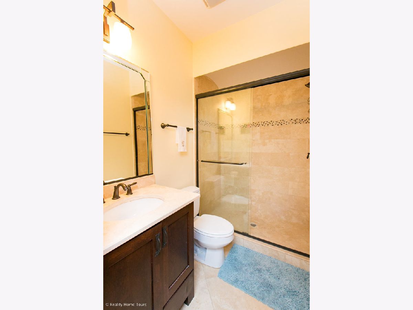
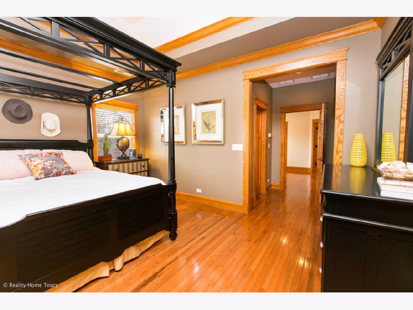
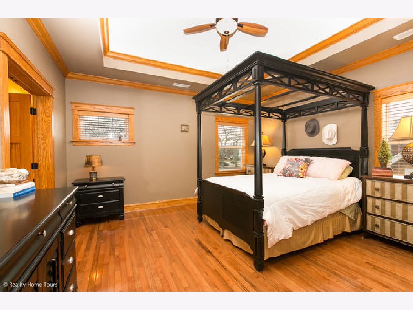
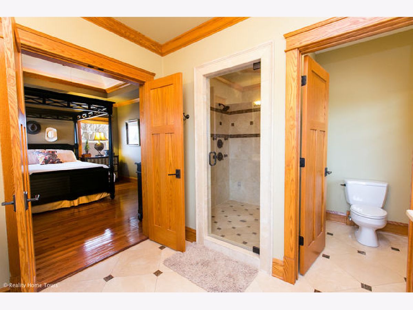
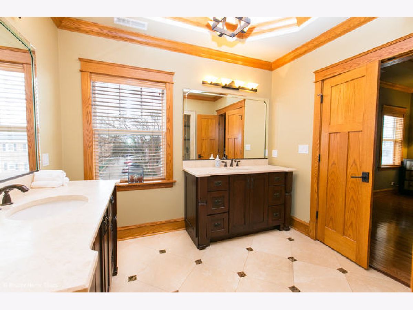
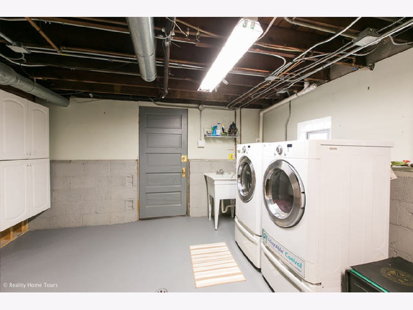
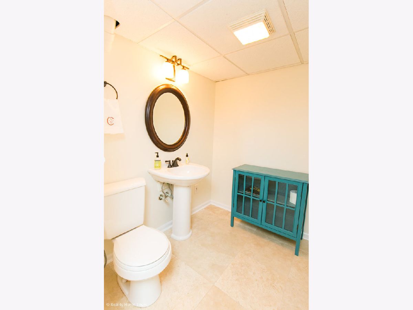
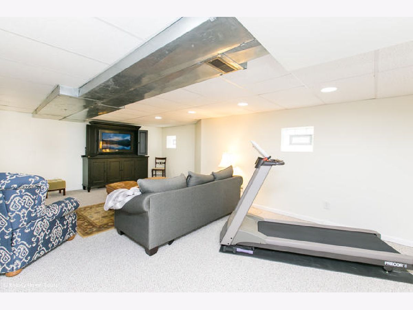
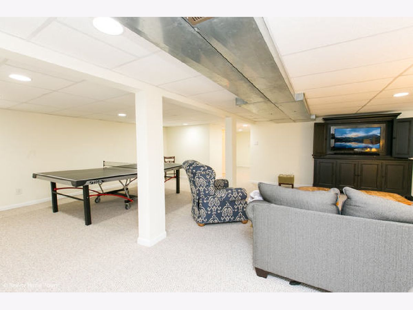
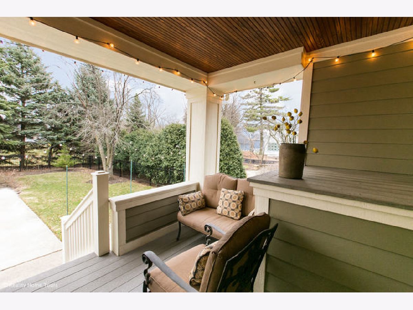
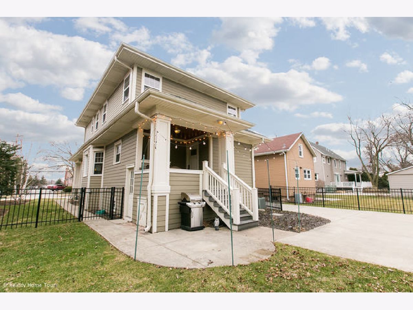
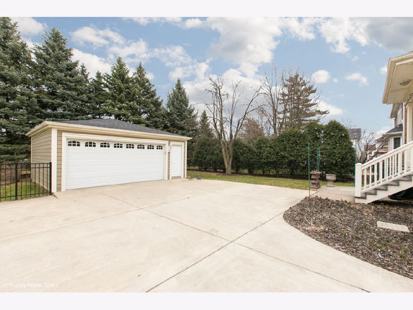
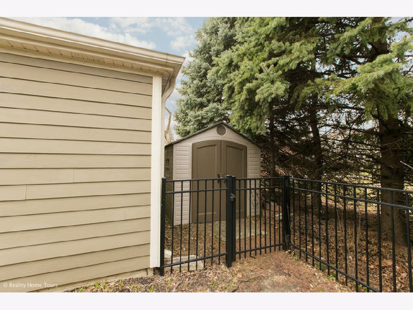
Room Specifics
Total Bedrooms: 5
Bedrooms Above Ground: 5
Bedrooms Below Ground: 0
Dimensions: —
Floor Type: Hardwood
Dimensions: —
Floor Type: Hardwood
Dimensions: —
Floor Type: Hardwood
Dimensions: —
Floor Type: —
Full Bathrooms: 4
Bathroom Amenities: Double Sink,Full Body Spray Shower,Double Shower
Bathroom in Basement: 1
Rooms: Bedroom 5,Eating Area,Mud Room,Storage,Walk In Closet
Basement Description: Finished,Exterior Access
Other Specifics
| 2.1 | |
| Concrete Perimeter | |
| Concrete,Side Drive | |
| Patio, Porch | |
| Fenced Yard | |
| 50 X 135 | |
| — | |
| Full | |
| Hardwood Floors, First Floor Bedroom, First Floor Full Bath, Walk-In Closet(s) | |
| Range, Microwave, Dishwasher, Refrigerator, Washer, Dryer, Disposal, Stainless Steel Appliance(s) | |
| Not in DB | |
| Park, Pool, Sidewalks, Street Lights, Street Paved | |
| — | |
| — | |
| — |
Tax History
| Year | Property Taxes |
|---|---|
| 2014 | $6,932 |
| 2020 | $11,388 |
Contact Agent
Nearby Similar Homes
Nearby Sold Comparables
Contact Agent
Listing Provided By
Century 21 Affiliated






