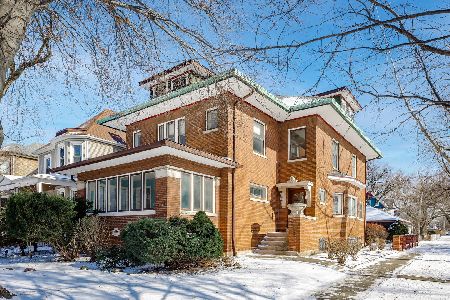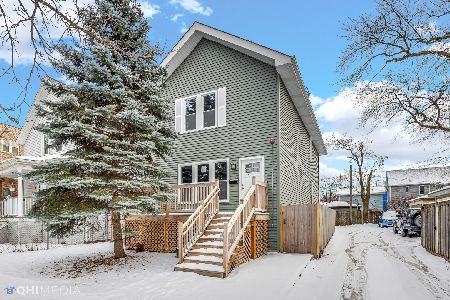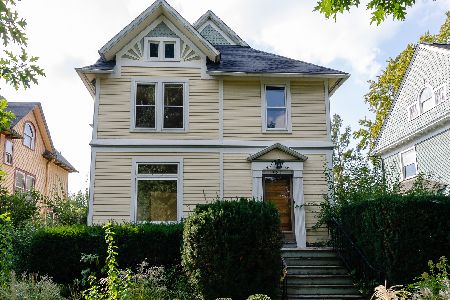175 Ridgeland Avenue, Oak Park, Illinois 60302
$389,000
|
Sold
|
|
| Status: | Closed |
| Sqft: | 1,724 |
| Cost/Sqft: | $231 |
| Beds: | 3 |
| Baths: | 2 |
| Year Built: | 1948 |
| Property Taxes: | $13,640 |
| Days On Market: | 2856 |
| Lot Size: | 0,18 |
Description
FIXER-UPPER BRICK GEORGIAN in Prime Central Location in the Frank Lloyd Wright Historic District! In the same family for over 40 years. Hardwood floors long-protected under carpet. Original French doors, glass doorknobs. Handsome wood burning fire place in living room with lots of light. Separate dining room with original corner built-ins. First floor family room or den overlooks large fenced yard with patio that you could expand into. 3 good sized bedrooms upstairs and a large tall basement to make into whatever you'd like. EZ to fix up for yourself or a more major rehab could make it a 4 bed 2 1/2 bath home with a 2 story addition/enlarged kitchen. Newer furnace, central air & hot water heater. Sump pump. One block from Green Line train, Ridgeland Common pool, park & ice rink and the Farmer's Market. Walk to all 3 schools, grocery store, indoor tennis/fitness centre. Solid home but SOLD AS-IS, NO EXCEPTIONS. See floor plan under VIRTUAL TOUR!
Property Specifics
| Single Family | |
| — | |
| Georgian | |
| 1948 | |
| Full | |
| — | |
| No | |
| 0.18 |
| Cook | |
| — | |
| 0 / Not Applicable | |
| None | |
| Lake Michigan | |
| Public Sewer | |
| 09905394 | |
| 16072230120000 |
Nearby Schools
| NAME: | DISTRICT: | DISTANCE: | |
|---|---|---|---|
|
Grade School
William Beye Elementary School |
97 | — | |
|
Middle School
Percy Julian Middle School |
97 | Not in DB | |
|
High School
Oak Park & River Forest High Sch |
200 | Not in DB | |
Property History
| DATE: | EVENT: | PRICE: | SOURCE: |
|---|---|---|---|
| 25 Jul, 2018 | Sold | $389,000 | MRED MLS |
| 22 May, 2018 | Under contract | $398,000 | MRED MLS |
| — | Last price change | $409,000 | MRED MLS |
| 4 Apr, 2018 | Listed for sale | $409,000 | MRED MLS |
Room Specifics
Total Bedrooms: 3
Bedrooms Above Ground: 3
Bedrooms Below Ground: 0
Dimensions: —
Floor Type: Carpet
Dimensions: —
Floor Type: Carpet
Full Bathrooms: 2
Bathroom Amenities: —
Bathroom in Basement: 0
Rooms: Recreation Room,Foyer
Basement Description: Partially Finished,Crawl
Other Specifics
| 2 | |
| — | |
| — | |
| Patio, Storms/Screens | |
| Fenced Yard,Irregular Lot | |
| 171 X 50 X 137 X 25 X 35 X | |
| — | |
| None | |
| Hardwood Floors | |
| Range, Refrigerator, Washer, Dryer | |
| Not in DB | |
| Pool | |
| — | |
| — | |
| Wood Burning |
Tax History
| Year | Property Taxes |
|---|---|
| 2018 | $13,640 |
Contact Agent
Nearby Similar Homes
Nearby Sold Comparables
Contact Agent
Listing Provided By
RE/MAX In The Village Realtors









