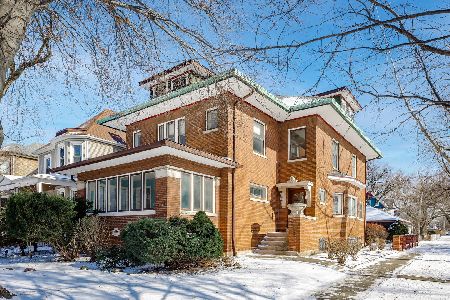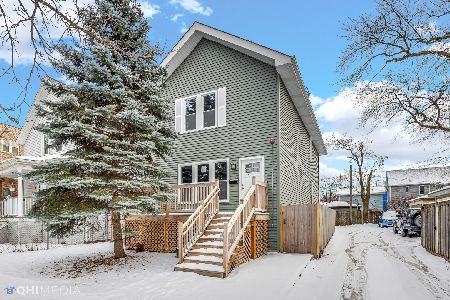200 Ridgeland Avenue, Oak Park, Illinois 60302
$717,000
|
Sold
|
|
| Status: | Closed |
| Sqft: | 0 |
| Cost/Sqft: | — |
| Beds: | 5 |
| Baths: | 4 |
| Year Built: | 1906 |
| Property Taxes: | $22,140 |
| Days On Market: | 2288 |
| Lot Size: | 0,20 |
Description
Oak Park house of dreams! This big, beautiful Prairie-style house sits pretty in a great central location near the Green Line, pool & ice rink, shopping, farmer's market, & local eateries. You'll love the 1st floor's flowing floor plan w/a living room PLUS central family room (a wood-burning & a gas fireplace: yes, 2!), eat-in kitchen with butler's pantry, 1st floor laundry, sun room, formal dining room with built-in closets, and glorious woodwork and windows everywhere. 3 gracious levels of living means room for everyone. The 2nd floor has 4 bedrooms including a large master suite & one used as a library with tandem sun room. The 4th bedroom has access to a lovely covered porch! The 3rd floor has 2 office/bedrooms + an exercise room & full bath. Central air on 2nd & 3rd floors, new roof & exterior paint 2015, an amazing landscaped yard w/ sprinkler system and ample parking (2 in garage, 3 exterior). Simply stunning!
Property Specifics
| Single Family | |
| — | |
| Prairie | |
| 1906 | |
| Full | |
| — | |
| No | |
| 0.2 |
| Cook | |
| — | |
| — / Not Applicable | |
| None | |
| Lake Michigan,Public | |
| Public Sewer | |
| 10556068 | |
| 16083060010000 |
Nearby Schools
| NAME: | DISTRICT: | DISTANCE: | |
|---|---|---|---|
|
Grade School
William Beye Elementary School |
97 | — | |
|
Middle School
Percy Julian Middle School |
97 | Not in DB | |
|
High School
Oak Park & River Forest High Sch |
200 | Not in DB | |
Property History
| DATE: | EVENT: | PRICE: | SOURCE: |
|---|---|---|---|
| 6 Apr, 2020 | Sold | $717,000 | MRED MLS |
| 6 Jan, 2020 | Under contract | $750,000 | MRED MLS |
| 23 Oct, 2019 | Listed for sale | $750,000 | MRED MLS |
Room Specifics
Total Bedrooms: 5
Bedrooms Above Ground: 5
Bedrooms Below Ground: 0
Dimensions: —
Floor Type: Hardwood
Dimensions: —
Floor Type: Hardwood
Dimensions: —
Floor Type: Hardwood
Dimensions: —
Floor Type: —
Full Bathrooms: 4
Bathroom Amenities: Separate Shower,Soaking Tub
Bathroom in Basement: 0
Rooms: Bedroom 5,Office,Heated Sun Room,Enclosed Porch Heated,Enclosed Balcony,Other Room
Basement Description: Unfinished
Other Specifics
| 2 | |
| Stone | |
| — | |
| Balcony, Patio, Porch, Storms/Screens | |
| Corner Lot | |
| 50 X 170 | |
| Full | |
| Full | |
| Skylight(s), Hardwood Floors, First Floor Laundry, Built-in Features | |
| Range, Microwave, Dishwasher, Refrigerator, Washer, Dryer | |
| Not in DB | |
| Park, Pool, Curbs, Sidewalks, Street Lights, Street Paved | |
| — | |
| — | |
| Wood Burning, Gas Log |
Tax History
| Year | Property Taxes |
|---|---|
| 2020 | $22,140 |
Contact Agent
Nearby Similar Homes
Nearby Sold Comparables
Contact Agent
Listing Provided By
Beyond Properties Realty Group








