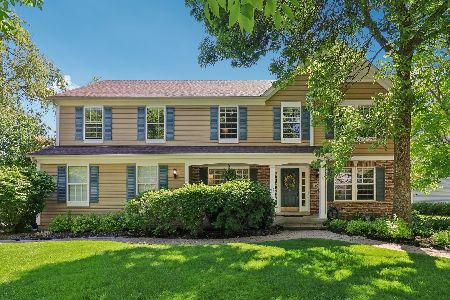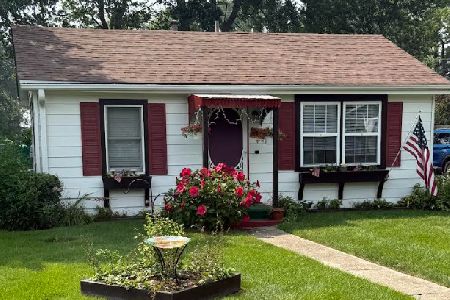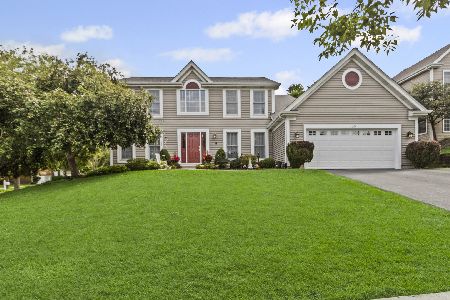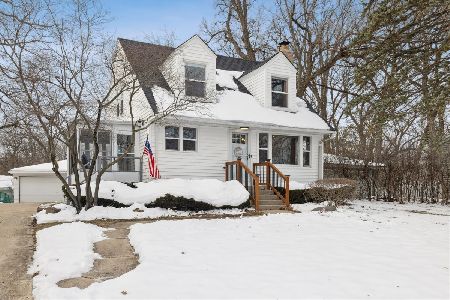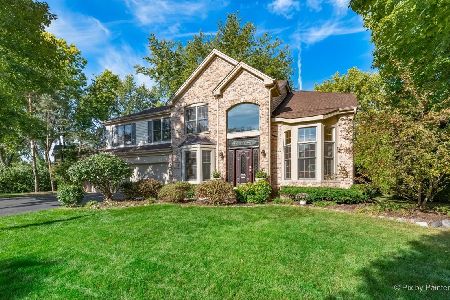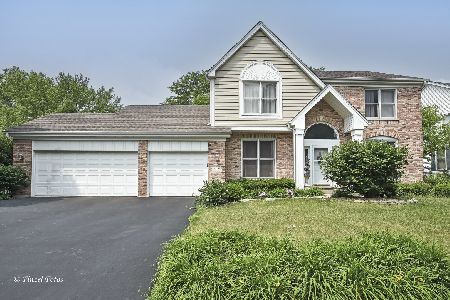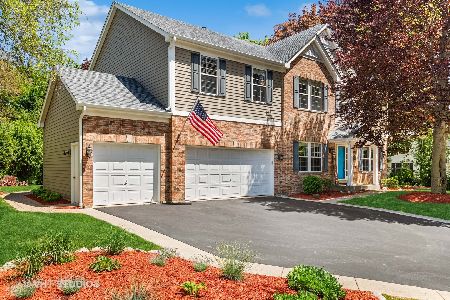175 Salford Drive, Algonquin, Illinois 60102
$333,000
|
Sold
|
|
| Status: | Closed |
| Sqft: | 3,721 |
| Cost/Sqft: | $94 |
| Beds: | 5 |
| Baths: | 4 |
| Year Built: | 1996 |
| Property Taxes: | $10,038 |
| Days On Market: | 2789 |
| Lot Size: | 0,26 |
Description
Motivated seller says make me an offer! Wooded privacy abounds in this newly updated Canterbury model with 3,721 SF of usable, finished space. Vaulted entry showcases the oak hardwood floors and new carpet throughout the main floor. Updated gourmet kitchen with work space, new granite countertops, new SS appliances, updated lighting & butler pantry. Enjoy the DBL sided marble & custom wood fireplace in the family room and main floor bedroom/office. Sip coffee while enjoying nature in the cedar screened in porch, newer painted deck or lower brick paver patio. Four bedrooms upstairs with new carpet including the spacious master featuring his/hers walk in closets, soaker tub, water closet and stand alone shower with new door. Main floor laundry has newer W/D. Full finished English basement hardwired for surround sound + basement powder room roughed in for easy & inexpensive conversion to a 3rd full bath. Add in the 3 car garage and private back yard - what more could you ask for!
Property Specifics
| Single Family | |
| — | |
| Traditional | |
| 1996 | |
| Full,English | |
| CANTERBURY | |
| No | |
| 0.26 |
| Mc Henry | |
| Arbor Hills | |
| 100 / Annual | |
| Other | |
| Public | |
| Public Sewer | |
| 09934175 | |
| 1929328004 |
Nearby Schools
| NAME: | DISTRICT: | DISTANCE: | |
|---|---|---|---|
|
Grade School
Lincoln Prairie Elementary Schoo |
300 | — | |
|
Middle School
Westfield Community School |
300 | Not in DB | |
|
High School
H D Jacobs High School |
300 | Not in DB | |
Property History
| DATE: | EVENT: | PRICE: | SOURCE: |
|---|---|---|---|
| 20 Aug, 2018 | Sold | $333,000 | MRED MLS |
| 22 Jun, 2018 | Under contract | $349,950 | MRED MLS |
| — | Last price change | $357,950 | MRED MLS |
| 30 Apr, 2018 | Listed for sale | $357,950 | MRED MLS |
Room Specifics
Total Bedrooms: 5
Bedrooms Above Ground: 5
Bedrooms Below Ground: 0
Dimensions: —
Floor Type: Carpet
Dimensions: —
Floor Type: Carpet
Dimensions: —
Floor Type: Carpet
Dimensions: —
Floor Type: —
Full Bathrooms: 4
Bathroom Amenities: Separate Shower,Double Sink,Soaking Tub
Bathroom in Basement: 1
Rooms: Media Room,Eating Area,Recreation Room,Bonus Room,Screened Porch,Bedroom 5,Storage
Basement Description: Finished
Other Specifics
| 3 | |
| Concrete Perimeter | |
| Asphalt | |
| Deck, Patio, Porch Screened, Brick Paver Patio | |
| Wooded | |
| 87X130X123X140 | |
| Full,Unfinished | |
| Full | |
| Vaulted/Cathedral Ceilings, Hardwood Floors, First Floor Bedroom, First Floor Laundry | |
| Range, Microwave, Dishwasher, Refrigerator, Washer, Dryer, Disposal, Stainless Steel Appliance(s) | |
| Not in DB | |
| Sidewalks, Street Lights, Street Paved | |
| — | |
| — | |
| Double Sided, Gas Log |
Tax History
| Year | Property Taxes |
|---|---|
| 2018 | $10,038 |
Contact Agent
Nearby Similar Homes
Nearby Sold Comparables
Contact Agent
Listing Provided By
Baird & Warner

