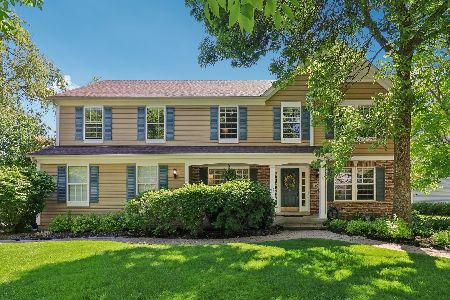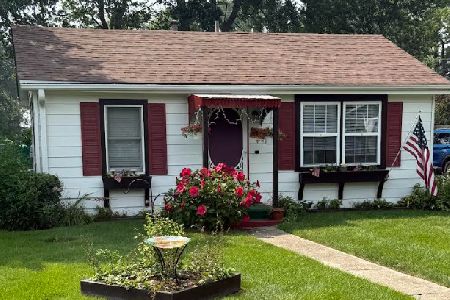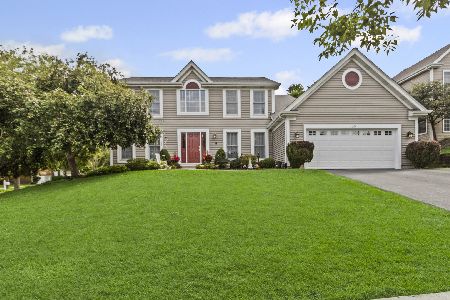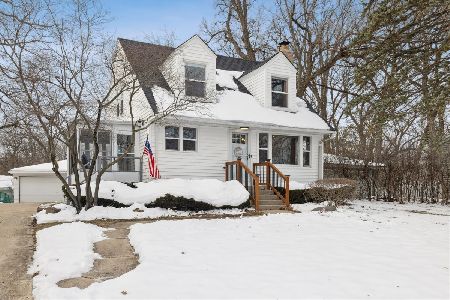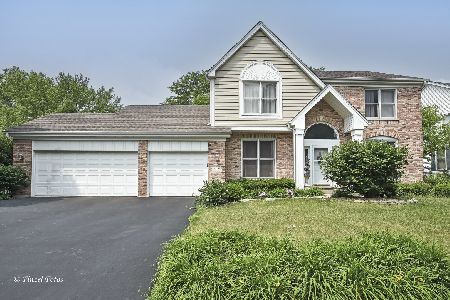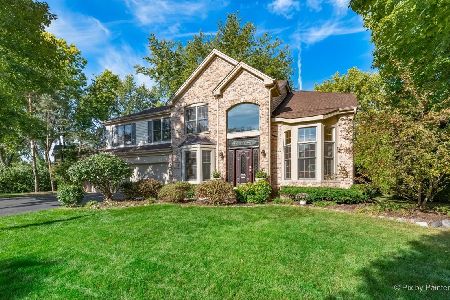140 Salford Drive, Algonquin, Illinois 60102
$315,000
|
Sold
|
|
| Status: | Closed |
| Sqft: | 3,285 |
| Cost/Sqft: | $94 |
| Beds: | 4 |
| Baths: | 4 |
| Year Built: | 1996 |
| Property Taxes: | $10,268 |
| Days On Market: | 2598 |
| Lot Size: | 0,29 |
Description
FANTASTIC PRICE! Sellers wants this home SOLD before winter! SO MUCH FOR THE $! Lots of potential for this rare, one of a kind-expanded, Bordeaux model that gives you room to roam. Brick front on a corner lot w/3 1/2 car side load garage w/beautiful curb appeal. Kitchen offers 42" cabinets w/granite, island cooktop, SS app/double oven, planning desk & pantry opens to FR w/brick FP & wet bar. HW flooring t/o. 1st floor office. Huge, vaulted mstr w/custom walk in & private bath w/double sink vanity, whirlpool & sep shower w/skylite & water closet. 3 more good sized bdrms w/hall bath. Bmt offers large rec room w/bar, full bath, workshop room & lots of storage. Professionally landscaped yard w/30 x 25 deck, built in grill, underground sprinkler system in fenced yard w/mature trees. Newer roof, siding, A/C & furnace. Great location, subdivision & schools. Backs to mature trees & wet lands. Perfect for entertaining & large family gatherings! QUICK CLOSE IS OK! HURRY, BRING OFFERS!
Property Specifics
| Single Family | |
| — | |
| — | |
| 1996 | |
| Full | |
| — | |
| No | |
| 0.29 |
| Mc Henry | |
| Arbor Hills | |
| 100 / Annual | |
| Other | |
| Public | |
| Public Sewer | |
| 10133639 | |
| 1929326012 |
Nearby Schools
| NAME: | DISTRICT: | DISTANCE: | |
|---|---|---|---|
|
Grade School
Lincoln Prairie Elementary Schoo |
300 | — | |
|
Middle School
Westfield Community School |
300 | Not in DB | |
|
High School
H D Jacobs High School |
300 | Not in DB | |
Property History
| DATE: | EVENT: | PRICE: | SOURCE: |
|---|---|---|---|
| 21 Dec, 2018 | Sold | $315,000 | MRED MLS |
| 24 Nov, 2018 | Under contract | $310,000 | MRED MLS |
| 8 Nov, 2018 | Listed for sale | $310,000 | MRED MLS |
Room Specifics
Total Bedrooms: 4
Bedrooms Above Ground: 4
Bedrooms Below Ground: 0
Dimensions: —
Floor Type: Hardwood
Dimensions: —
Floor Type: Hardwood
Dimensions: —
Floor Type: Hardwood
Full Bathrooms: 4
Bathroom Amenities: Whirlpool,Separate Shower,Double Sink
Bathroom in Basement: 1
Rooms: Breakfast Room,Foyer,Office,Recreation Room,Workshop
Basement Description: Finished
Other Specifics
| 3 | |
| Concrete Perimeter | |
| Asphalt | |
| Deck, Storms/Screens, Outdoor Grill | |
| Corner Lot | |
| 105 X 122 X 114 X 146 | |
| — | |
| Full | |
| Vaulted/Cathedral Ceilings, Skylight(s), Bar-Dry, Hardwood Floors, Wood Laminate Floors, First Floor Laundry | |
| Range, Microwave, Dishwasher, Refrigerator, Washer, Dryer, Disposal, Stainless Steel Appliance(s) | |
| Not in DB | |
| Sidewalks, Street Lights, Street Paved | |
| — | |
| — | |
| — |
Tax History
| Year | Property Taxes |
|---|---|
| 2018 | $10,268 |
Contact Agent
Nearby Similar Homes
Nearby Sold Comparables
Contact Agent
Listing Provided By
RE/MAX Unlimited Northwest

