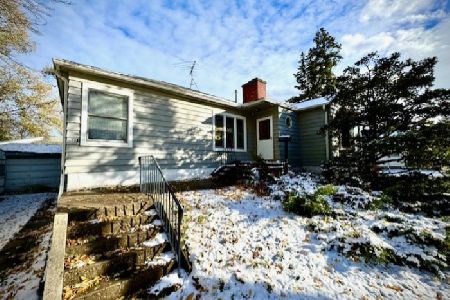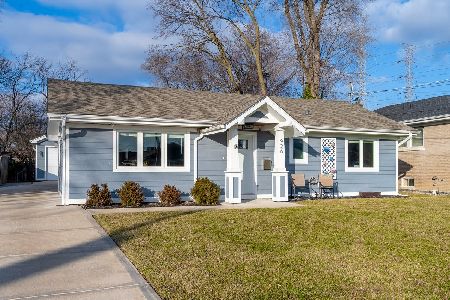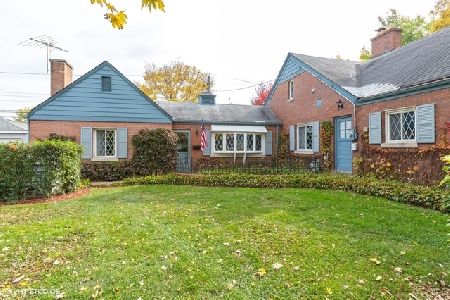175 Wolf Road, Des Plaines, Illinois 60016
$310,000
|
Sold
|
|
| Status: | Closed |
| Sqft: | 1,902 |
| Cost/Sqft: | $175 |
| Beds: | 4 |
| Baths: | 2 |
| Year Built: | 1942 |
| Property Taxes: | $7,514 |
| Days On Market: | 2051 |
| Lot Size: | 0,00 |
Description
Loving home looking for a loving family. This beautiful 4 bedroom, 2 bath home also has an eat in kitchen, formal dining room, HUGE family room plus a bonus room for office/playroom. It is perfect for a growing family and entertaining. Fireplace and wood stove add to its charm. Freshly painted, hardwood floor and carpeting as well. It sits on a triple lot filled with professionally landscaped established gardens. Large deck with pergola looks out onto the yard with two sheds containing a tool bench and potting area. Located in the Cumberland area- walk to schools, parks and park district facilities as well as to the Metra. Close to shopping and other methods of transportation. A MUST SEE!
Property Specifics
| Single Family | |
| — | |
| Ranch | |
| 1942 | |
| None | |
| — | |
| No | |
| — |
| Cook | |
| Cumberland | |
| — / Not Applicable | |
| None | |
| Public | |
| Public Sewer | |
| 10728850 | |
| 09074110560000 |
Nearby Schools
| NAME: | DISTRICT: | DISTANCE: | |
|---|---|---|---|
|
Grade School
Cumberland Elementary School |
62 | — | |
|
Middle School
Chippewa Middle School |
62 | Not in DB | |
|
High School
Maine West High School |
207 | Not in DB | |
Property History
| DATE: | EVENT: | PRICE: | SOURCE: |
|---|---|---|---|
| 21 Jul, 2020 | Sold | $310,000 | MRED MLS |
| 15 Jun, 2020 | Under contract | $331,900 | MRED MLS |
| — | Last price change | $337,000 | MRED MLS |
| 3 Jun, 2020 | Listed for sale | $337,000 | MRED MLS |
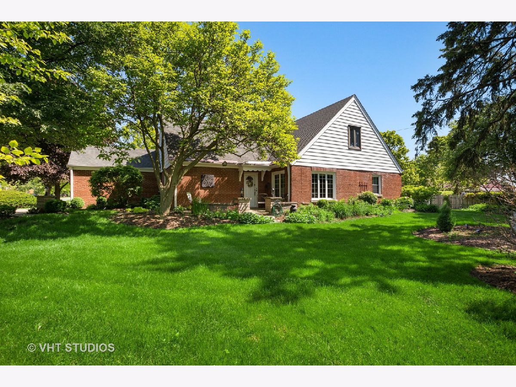
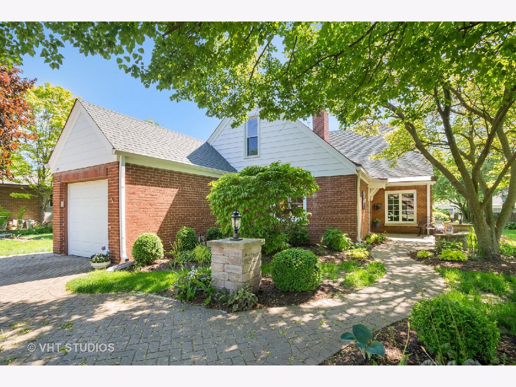
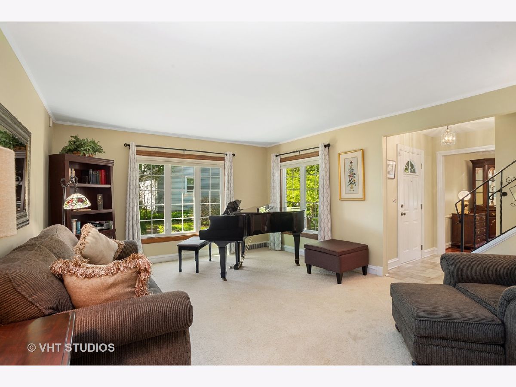
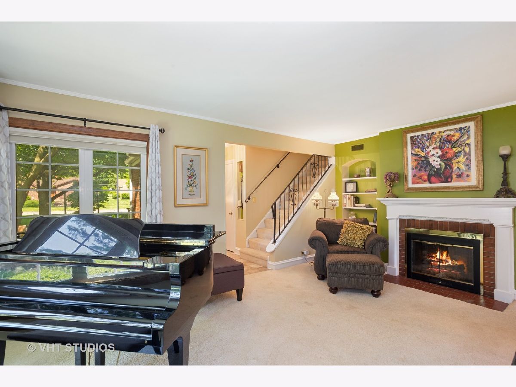
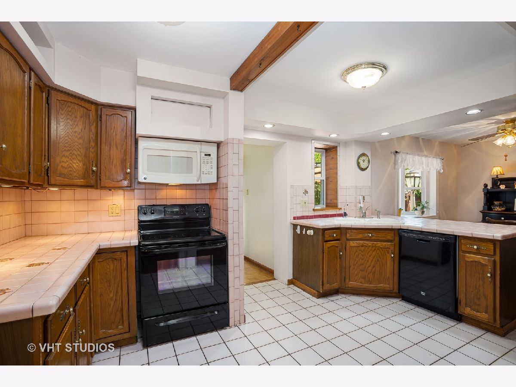
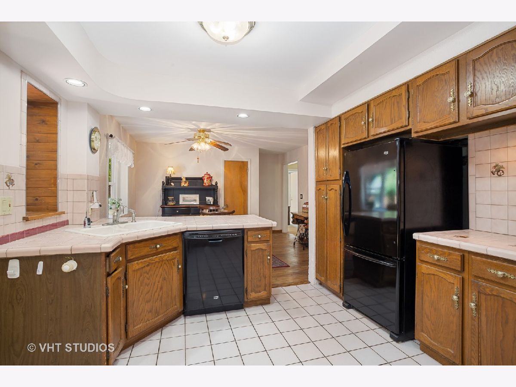
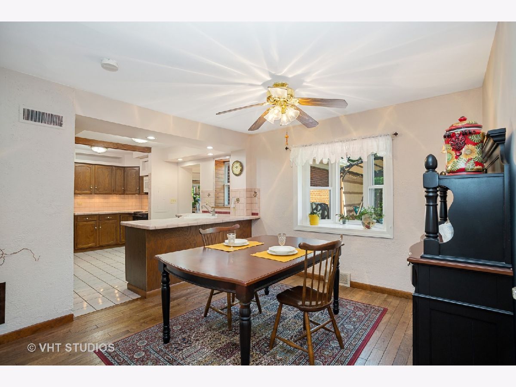
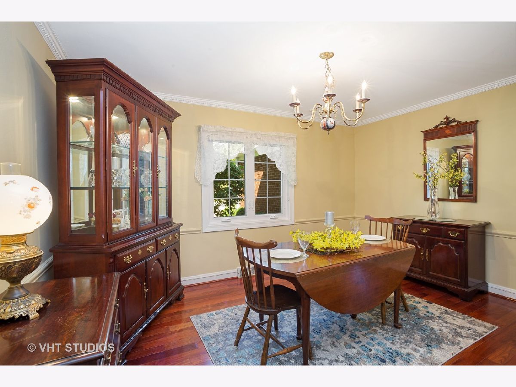
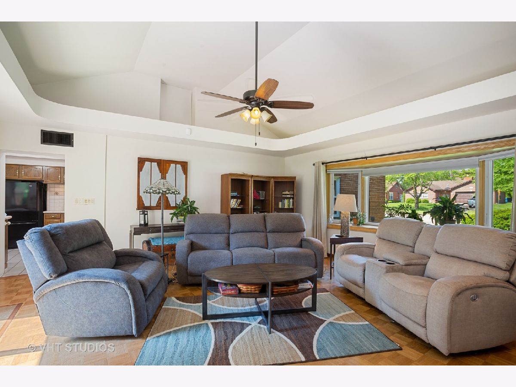
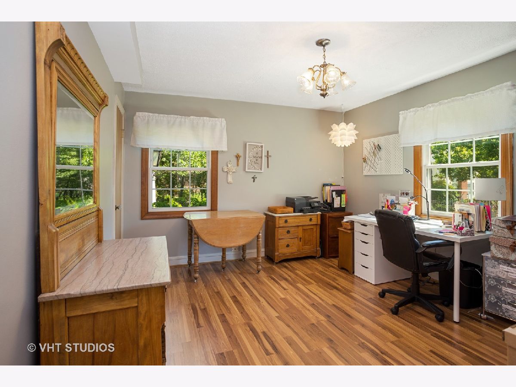
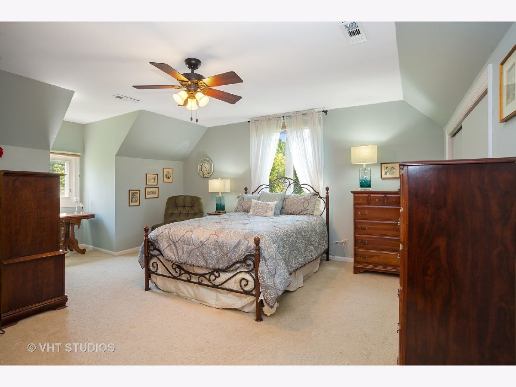
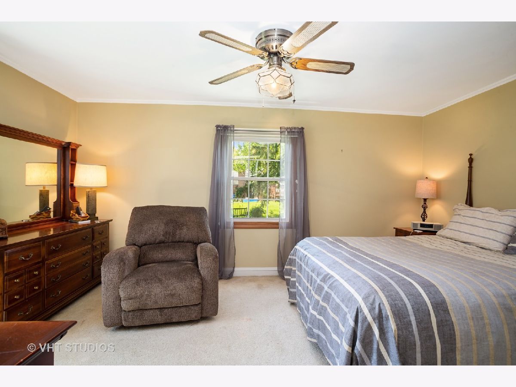
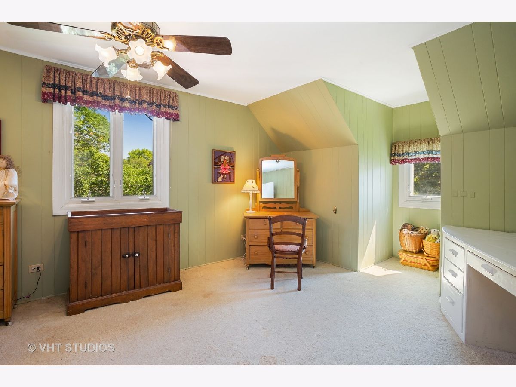
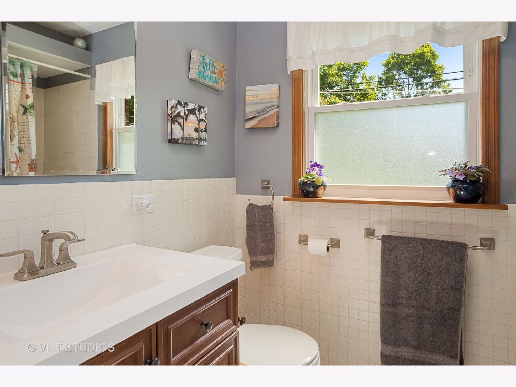
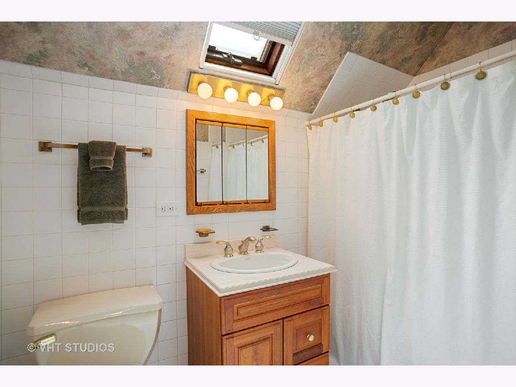
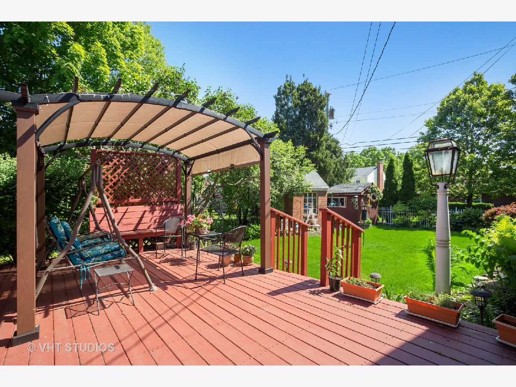
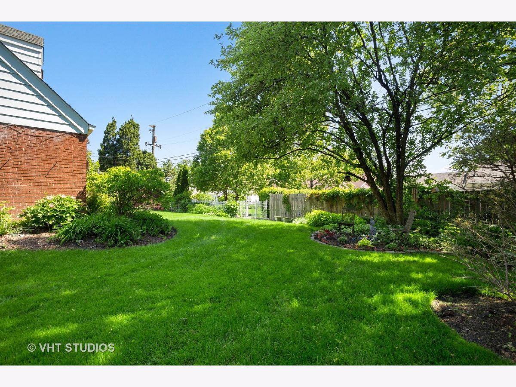
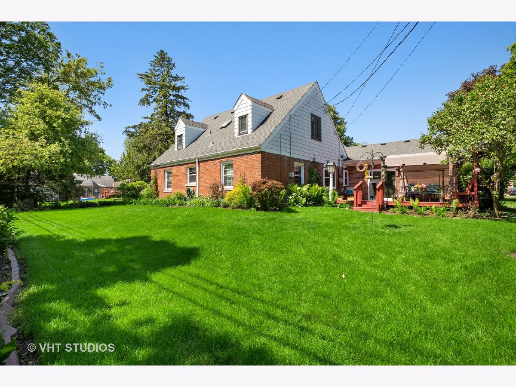
Room Specifics
Total Bedrooms: 4
Bedrooms Above Ground: 4
Bedrooms Below Ground: 0
Dimensions: —
Floor Type: Carpet
Dimensions: —
Floor Type: —
Dimensions: —
Floor Type: Carpet
Full Bathrooms: 2
Bathroom Amenities: Soaking Tub
Bathroom in Basement: 0
Rooms: Bonus Room
Basement Description: Slab
Other Specifics
| 1 | |
| Concrete Perimeter | |
| Brick | |
| Deck, Patio, Porch, Brick Paver Patio, Workshop | |
| Landscaped | |
| 124 X 120 | |
| Pull Down Stair | |
| None | |
| Vaulted/Cathedral Ceilings, Hardwood Floors, First Floor Bedroom, First Floor Laundry, First Floor Full Bath | |
| Range, Microwave, Dishwasher, Refrigerator, Disposal | |
| Not in DB | |
| — | |
| — | |
| — | |
| Wood Burning Stove |
Tax History
| Year | Property Taxes |
|---|---|
| 2020 | $7,514 |
Contact Agent
Nearby Similar Homes
Nearby Sold Comparables
Contact Agent
Listing Provided By
Berkshire Hathaway HomeServices Starck Real Estate




