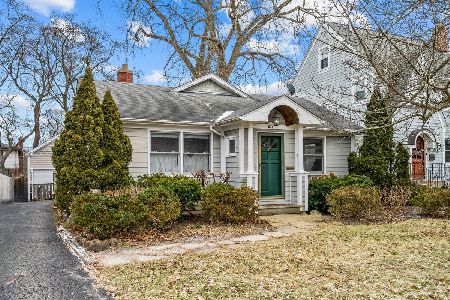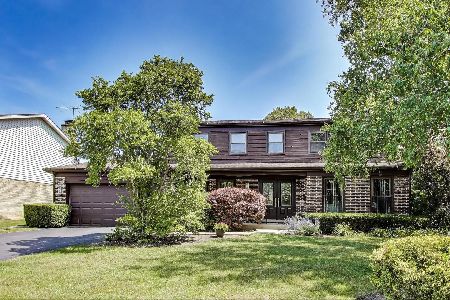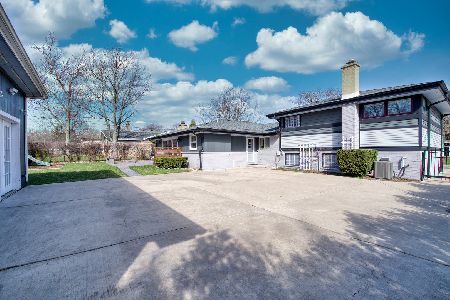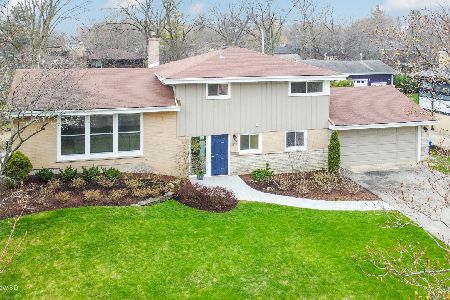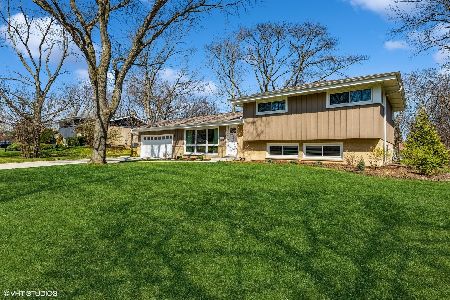1750 Heather Lane, Highland Park, Illinois 60035
$410,000
|
Sold
|
|
| Status: | Closed |
| Sqft: | 1,627 |
| Cost/Sqft: | $261 |
| Beds: | 3 |
| Baths: | 3 |
| Year Built: | 1965 |
| Property Taxes: | $9,027 |
| Days On Market: | 3436 |
| Lot Size: | 0,27 |
Description
Hit the jackpot with this updated split-level. So much has been done within the last 10 years: roof, concrete driveway, storm sewers, siding, Pella windows, HVAC, water heater, 2" water service, 200 amp electric service, three 220v outlets for recharging electric cars, kitchen with Corian counter, all LED lighting, alarm, paint, front door, tuck pointing, chimney cap, CAT5 wiring. Besides the attached one car garage, there is a detached 3 car garage with additional 200 amp electric service, HVAC and full, fourth bathroom that was used as an art studio. Use it for cars, storage, play house or all of the above. Huge concrete driveway and patio with large, fully fenced backyard. Owners weren't planning to move and spent a LOT of money on the house, then got transferred. Around the corner from Devonshire Park, close to highway, grocery, and school. Priced to sell.
Property Specifics
| Single Family | |
| — | |
| — | |
| 1965 | |
| Partial | |
| — | |
| No | |
| 0.27 |
| Lake | |
| — | |
| 0 / Not Applicable | |
| None | |
| Public | |
| Public Sewer | |
| 09323051 | |
| 16273120040000 |
Nearby Schools
| NAME: | DISTRICT: | DISTANCE: | |
|---|---|---|---|
|
Grade School
Sherwood Elementary School |
112 | — | |
|
Middle School
Elm Place School |
112 | Not in DB | |
|
High School
Highland Park High School |
113 | Not in DB | |
|
Alternate High School
Deerfield High School |
— | Not in DB | |
Property History
| DATE: | EVENT: | PRICE: | SOURCE: |
|---|---|---|---|
| 30 Nov, 2016 | Sold | $410,000 | MRED MLS |
| 10 Oct, 2016 | Under contract | $425,000 | MRED MLS |
| — | Last price change | $449,000 | MRED MLS |
| 8 Sep, 2016 | Listed for sale | $449,000 | MRED MLS |
| 14 May, 2021 | Sold | $655,000 | MRED MLS |
| 5 Apr, 2021 | Under contract | $599,000 | MRED MLS |
| 31 Mar, 2021 | Listed for sale | $599,000 | MRED MLS |
Room Specifics
Total Bedrooms: 3
Bedrooms Above Ground: 3
Bedrooms Below Ground: 0
Dimensions: —
Floor Type: Hardwood
Dimensions: —
Floor Type: Hardwood
Full Bathrooms: 3
Bathroom Amenities: Whirlpool,Separate Shower,Steam Shower,Double Sink,Full Body Spray Shower
Bathroom in Basement: 1
Rooms: Recreation Room,Foyer
Basement Description: Finished
Other Specifics
| 3 | |
| — | |
| Concrete | |
| Patio, Storms/Screens | |
| Fenced Yard | |
| 80X138 | |
| — | |
| None | |
| Vaulted/Cathedral Ceilings, Skylight(s), Hardwood Floors, Heated Floors | |
| — | |
| Not in DB | |
| Tennis Courts, Sidewalks, Street Lights, Street Paved | |
| — | |
| — | |
| Gas Starter |
Tax History
| Year | Property Taxes |
|---|---|
| 2016 | $9,027 |
| 2021 | $11,644 |
Contact Agent
Nearby Similar Homes
Nearby Sold Comparables
Contact Agent
Listing Provided By
@properties


