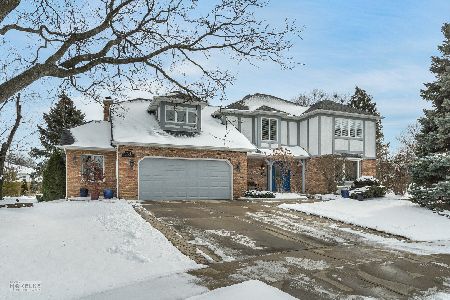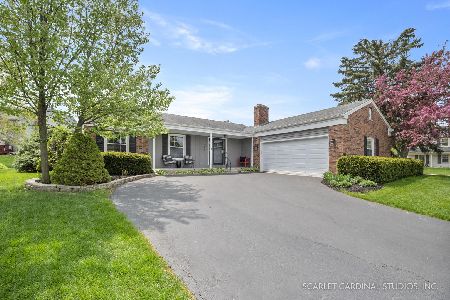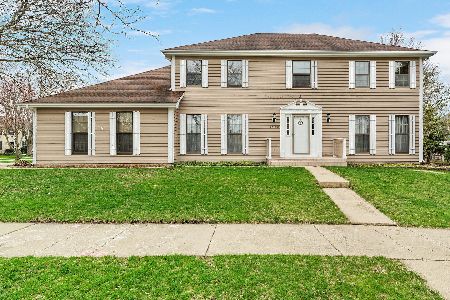1750 Penn Court, Naperville, Illinois 60565
$510,000
|
Sold
|
|
| Status: | Closed |
| Sqft: | 3,435 |
| Cost/Sqft: | $150 |
| Beds: | 4 |
| Baths: | 4 |
| Year Built: | 1989 |
| Property Taxes: | $10,227 |
| Days On Market: | 2330 |
| Lot Size: | 0,37 |
Description
*Tons of BRAND NEW FEATURES *More than 3400 Sq.Ft.*Located in a quiet cul-de-sac *From the paver walkway to the sunny front porch you can feel the fresh air surround you *Gorgeous sitting window in the Living & Family room with vaulted ceiling, skylight, 2 story brick fireplace with 2 windows by the side, plus a wet bar *Kitchen has all brand new stainless steel appliances, granite counter tops, garbage disposal *Full bathroom next to Den can be a bedroom *This Master Bathroom really POPS!!! One of the kind completely remodeled with DOUBLE SHOWER, 2nd LAUDRY, and double vanities, dressing area, granite counter top, triple mirror with inserted lights *Truely a Master piece *High ceilings in both Master bedroom & sitting room *Partially finished basement has 2 huge rooms with brand new ceiling, can lights & half bath *Entire home has brand new carpet, fresh paint cabinets, walls, baseboards,doors & brush nickle hardware *Siding, Deck, Sump pump 2018 *Furnace 2017 Window 2015 *CAC 2011 *Naperville school 203: Ranch View, Kennedy JH, Naperville Central *walk to Meadow Park *Bus to train station *Easy access to I-88, I-355, I-55 & Rte 53 * Close to shopping, *Morton Aboretum onlu 10 minutes away has outstanding Children's Garden
Property Specifics
| Single Family | |
| — | |
| Traditional | |
| 1989 | |
| Partial | |
| — | |
| No | |
| 0.37 |
| Du Page | |
| Century Hill | |
| 0 / Not Applicable | |
| None | |
| Public | |
| Public Sewer | |
| 10546639 | |
| 0828405010 |
Nearby Schools
| NAME: | DISTRICT: | DISTANCE: | |
|---|---|---|---|
|
Grade School
Ranch View Elementary School |
203 | — | |
|
Middle School
Kennedy Junior High School |
203 | Not in DB | |
|
High School
Naperville Central High School |
203 | Not in DB | |
Property History
| DATE: | EVENT: | PRICE: | SOURCE: |
|---|---|---|---|
| 12 Nov, 2019 | Sold | $510,000 | MRED MLS |
| 15 Oct, 2019 | Under contract | $515,500 | MRED MLS |
| 13 Oct, 2019 | Listed for sale | $515,500 | MRED MLS |
Room Specifics
Total Bedrooms: 4
Bedrooms Above Ground: 4
Bedrooms Below Ground: 0
Dimensions: —
Floor Type: Carpet
Dimensions: —
Floor Type: Carpet
Dimensions: —
Floor Type: Carpet
Full Bathrooms: 4
Bathroom Amenities: Separate Shower,Double Sink,Double Shower,Soaking Tub
Bathroom in Basement: 1
Rooms: Breakfast Room,Office,Recreation Room,Play Room,Foyer,Storage,Sitting Room,Deck
Basement Description: Finished
Other Specifics
| 2 | |
| Concrete Perimeter | |
| Asphalt | |
| Deck | |
| Corner Lot | |
| 91X140X124X120 | |
| Unfinished | |
| Full | |
| Vaulted/Cathedral Ceilings, Skylight(s), Bar-Wet, First Floor Laundry, Second Floor Laundry, First Floor Full Bath, Walk-In Closet(s) | |
| Range, Microwave, Dishwasher | |
| Not in DB | |
| Sidewalks, Street Lights, Street Paved | |
| — | |
| — | |
| Wood Burning |
Tax History
| Year | Property Taxes |
|---|---|
| 2019 | $10,227 |
Contact Agent
Nearby Similar Homes
Nearby Sold Comparables
Contact Agent
Listing Provided By
RE/MAX Action







