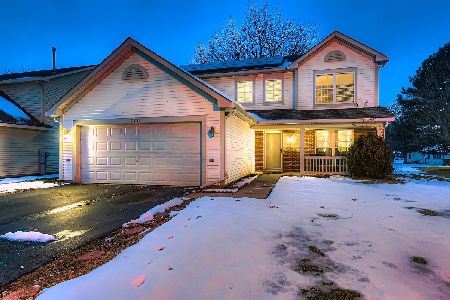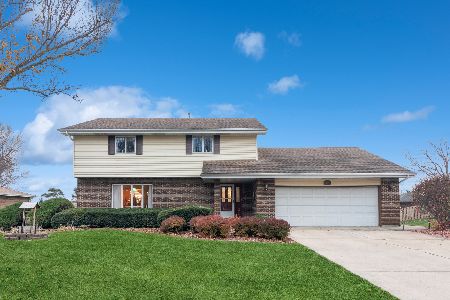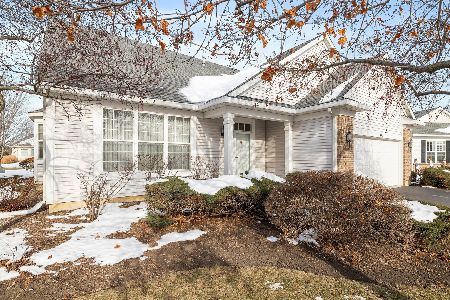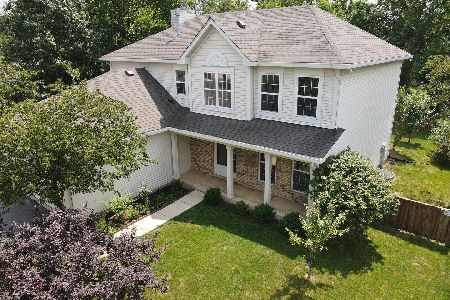1750 William Drive, Romeoville, Illinois 60446
$251,000
|
Sold
|
|
| Status: | Closed |
| Sqft: | 1,700 |
| Cost/Sqft: | $144 |
| Beds: | 3 |
| Baths: | 4 |
| Year Built: | 2003 |
| Property Taxes: | $6,008 |
| Days On Market: | 2514 |
| Lot Size: | 0,18 |
Description
ORIGINAL OWNER, METICULOUSLY MAINTAINED, TASTEFUL UPDATES IN DESIRABLE LAKEWOOD FALLS CLUBHOUSE/POOL COMMUNITY & PLAINFIELD SCHOOL DISTRICT 202! Welcoming front porch & step inside to INVITING OPEN FL PLAN, soaring ceilings, GORGEOUS HARDWOOD FLRS throughout ENTIRE 1st fl, WHITE WOODWORK/DOORS! ENTERTAINMENT FRIENDLY begins in Living Rm open to Dining Rm to DREAMY KITCHEN w/TONS of CABINETS & COUNTER SPACE, NEWER SS APPLIANCES, eat-in table area & OPEN FLOW to cozy Family Rm w/plenty of windows for NATURAL LIGHT, 1/2 Bath & Laundry Rm w/direct access to spacious garage. UPSTAIRS DELIGHT w/generous-sized Master Bedrm Suite, WALK-IN CLOSET & PRIVATE BATH. 2 add'l Bedrms up w/easy-to-share Bath. NEED MORE? WOW FULL FINISHED BASEMENT w/BEDRM #4 & FULL BATH, HUGE REC RM & DRY BAR/MINI FRIDGE, & Check out the STORAGE SPACES! PROFESSIONALLY LANDSCAPED, HUGE PATIO. CLOSE TO I-55, Shopping, Restaurants & BOUCHER PRAIRIE PARK-Splash Pad, Playground, In-line Hockey Rink, Baseball, Picnic & MORE
Property Specifics
| Single Family | |
| — | |
| Traditional | |
| 2003 | |
| Full | |
| EXMOOR | |
| No | |
| 0.18 |
| Will | |
| Lakewood Falls | |
| 30 / Monthly | |
| Clubhouse,Pool | |
| Public | |
| Public Sewer | |
| 10293039 | |
| 0603132140200000 |
Nearby Schools
| NAME: | DISTRICT: | DISTANCE: | |
|---|---|---|---|
|
Grade School
Lakewood Falls Elementary School |
202 | — | |
|
Middle School
Heritage Grove Middle School |
202 | Not in DB | |
|
High School
Plainfield East High School |
202 | Not in DB | |
Property History
| DATE: | EVENT: | PRICE: | SOURCE: |
|---|---|---|---|
| 25 Apr, 2019 | Sold | $251,000 | MRED MLS |
| 3 Mar, 2019 | Under contract | $244,900 | MRED MLS |
| 28 Feb, 2019 | Listed for sale | $244,900 | MRED MLS |
Room Specifics
Total Bedrooms: 4
Bedrooms Above Ground: 3
Bedrooms Below Ground: 1
Dimensions: —
Floor Type: Carpet
Dimensions: —
Floor Type: Carpet
Dimensions: —
Floor Type: Carpet
Full Bathrooms: 4
Bathroom Amenities: —
Bathroom in Basement: 1
Rooms: Recreation Room
Basement Description: Finished
Other Specifics
| 2 | |
| — | |
| Asphalt | |
| Patio, Porch | |
| Corner Lot | |
| 72 X 110 | |
| Unfinished | |
| Full | |
| Vaulted/Cathedral Ceilings, Bar-Dry, Hardwood Floors, First Floor Laundry, Walk-In Closet(s) | |
| Range, Dishwasher, Refrigerator, Disposal, Stainless Steel Appliance(s), Water Softener Owned | |
| Not in DB | |
| Clubhouse, Pool, Tennis Courts, Sidewalks | |
| — | |
| — | |
| — |
Tax History
| Year | Property Taxes |
|---|---|
| 2019 | $6,008 |
Contact Agent
Nearby Similar Homes
Nearby Sold Comparables
Contact Agent
Listing Provided By
Baird & Warner







