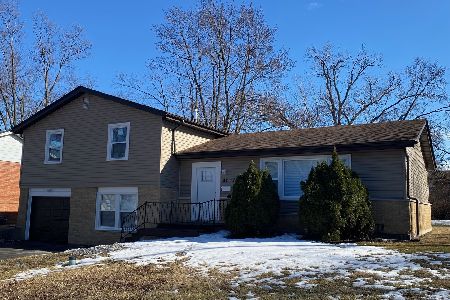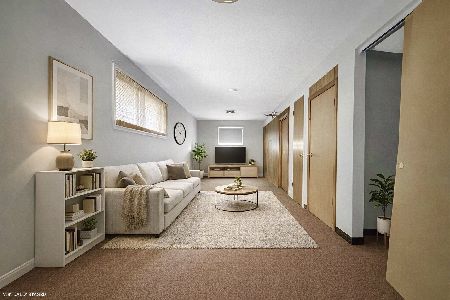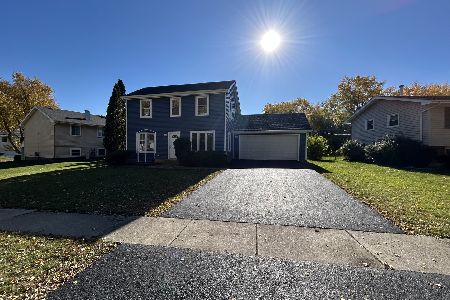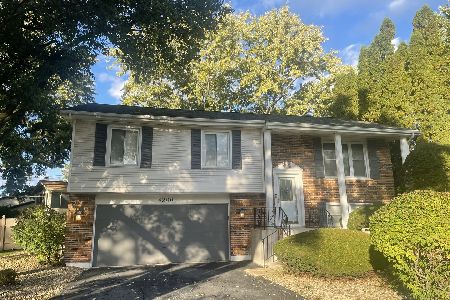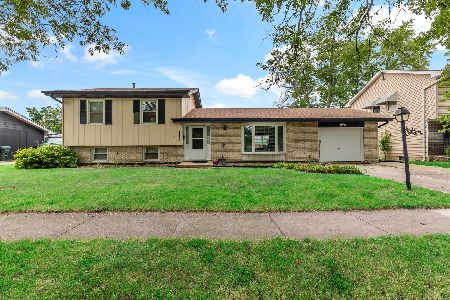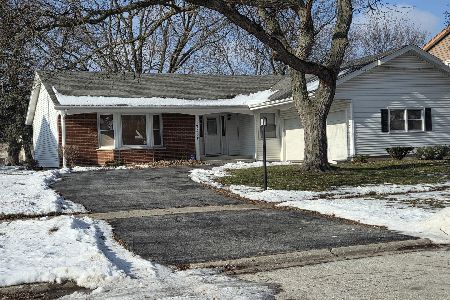17501 Anthony Avenue, Country Club Hills, Illinois 60478
$187,000
|
Sold
|
|
| Status: | Closed |
| Sqft: | 1,756 |
| Cost/Sqft: | $106 |
| Beds: | 4 |
| Baths: | 3 |
| Year Built: | 1967 |
| Property Taxes: | $7,182 |
| Days On Market: | 1925 |
| Lot Size: | 0,30 |
Description
Great Price Quad-Level Newly Renovated Home in a great neighborhood. Living Room, Dining Room, Family Room and Large Spacious Backyard. 4 Spacious size bedrooms Plus 2 Full baths and a third half Bath. Master Bedroom has a Full Bath and Large Closet. One of the four Bedrooms is on the Main Level and is spacious and can be used as a bedroom or an office. Updated Kitchen and Bathrooms. All Brand new Floating Floors throughout main level of home, carpet within upper level of home and brand new tile within Kitchen and all bathrooms. All Brand New Stainless Steel Range, Refrigerator, Microwave Hood and brand new backsplash and countertops within the kitchen. Newer Roof, Brand New Energy Efficient Windows throughout the home, Brand New Garage Doors and Door Openers, Brand New Siding, Water Heater, Furnace and Central A/C Unit. 2 car attached garage. Fireplace in Family Room and a den in the basement that can be used as a playroom or additional living space. Home Sits on a large corner lot. Home is Priced to Sale Very Good Buy!!
Property Specifics
| Single Family | |
| — | |
| Quad Level | |
| 1967 | |
| Full | |
| QUAD-LEVEL | |
| No | |
| 0.3 |
| Cook | |
| — | |
| — / Not Applicable | |
| None | |
| Lake Michigan,Public | |
| Public Sewer, Sewer-Storm | |
| 10937737 | |
| 28341130010000 |
Property History
| DATE: | EVENT: | PRICE: | SOURCE: |
|---|---|---|---|
| 29 Apr, 2016 | Sold | $57,156 | MRED MLS |
| 28 Mar, 2016 | Under contract | $57,000 | MRED MLS |
| 25 Jun, 2015 | Listed for sale | $59,800 | MRED MLS |
| 20 Jan, 2021 | Sold | $187,000 | MRED MLS |
| 27 Nov, 2020 | Under contract | $187,000 | MRED MLS |
| 19 Nov, 2020 | Listed for sale | $187,000 | MRED MLS |
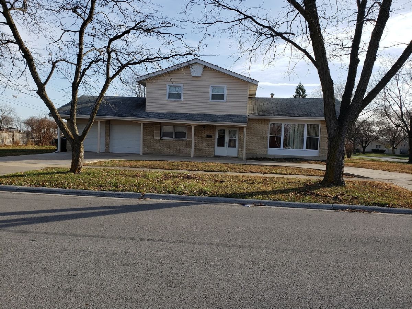
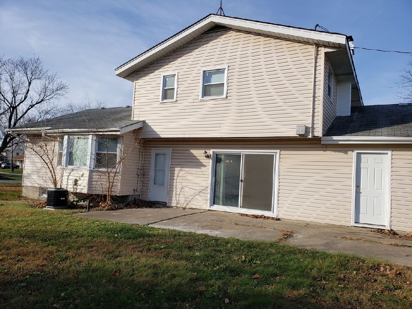
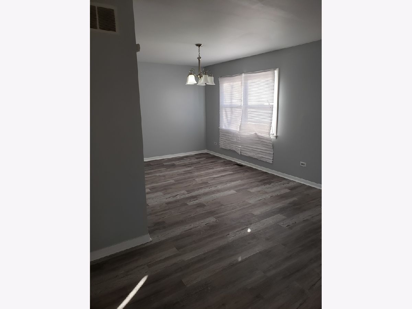
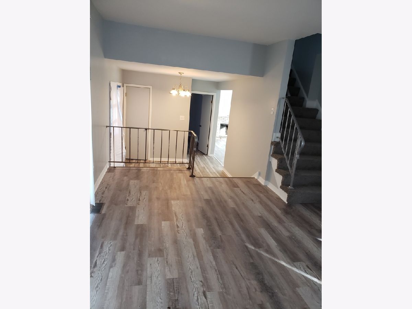
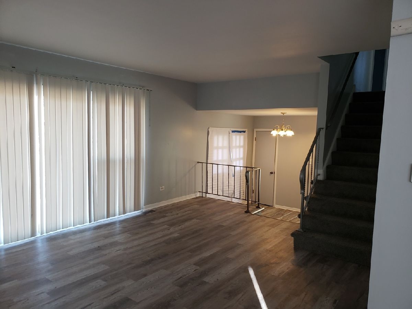
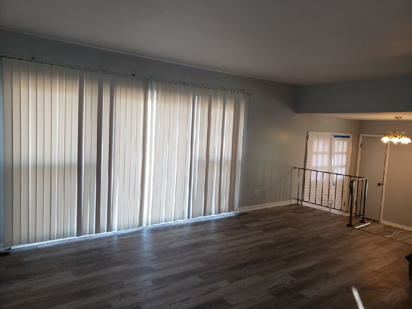
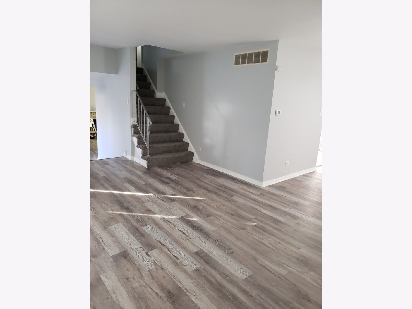
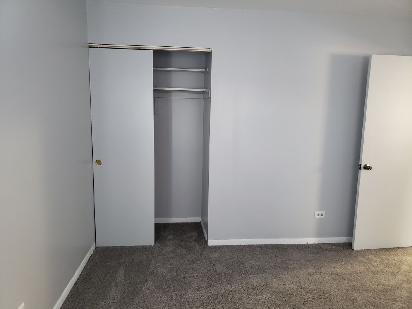
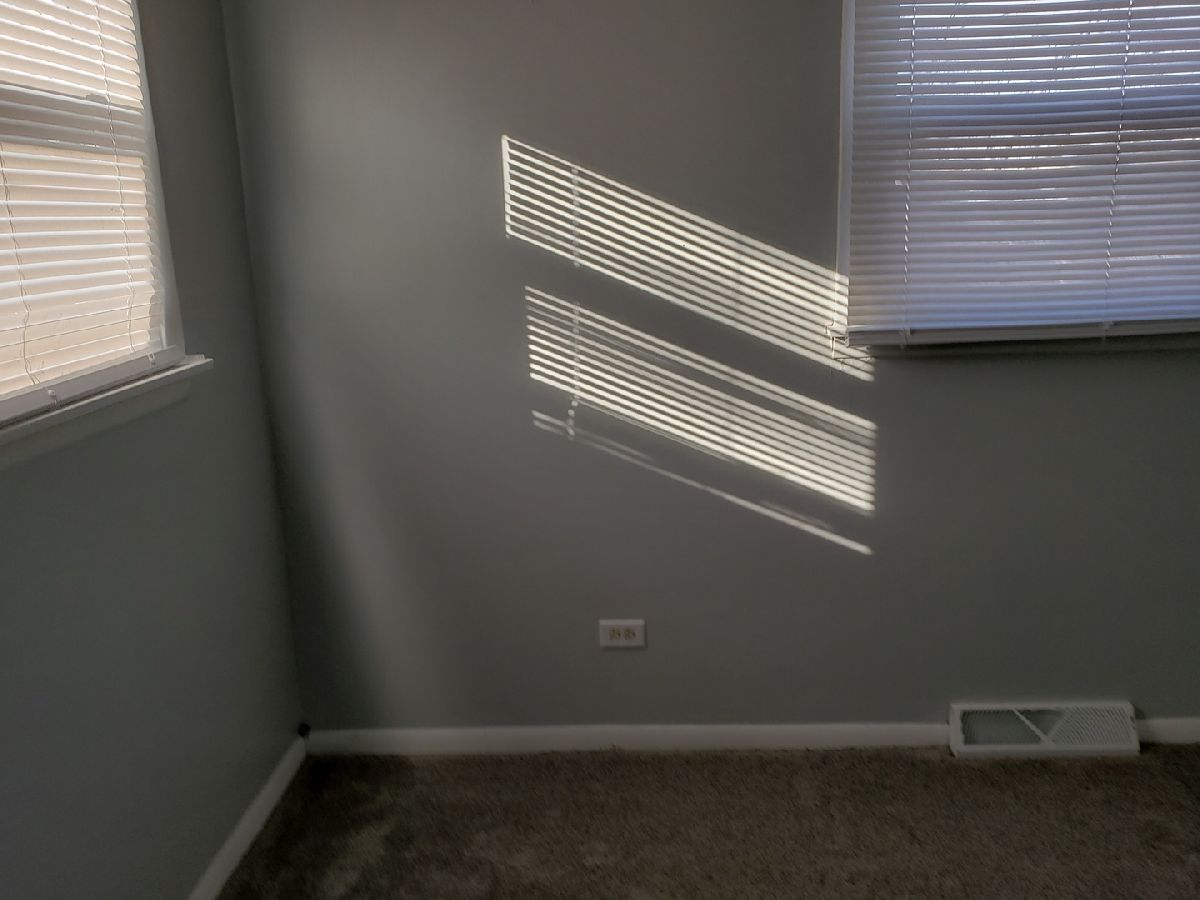
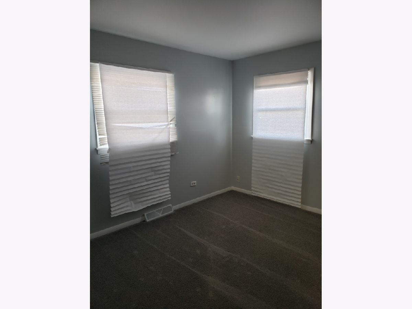
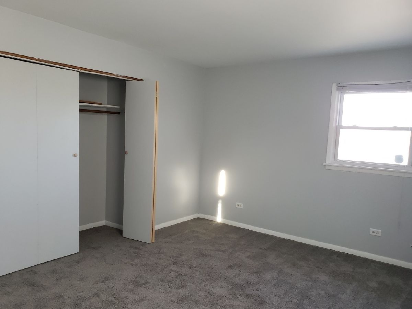
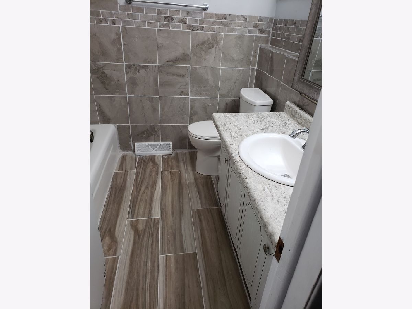
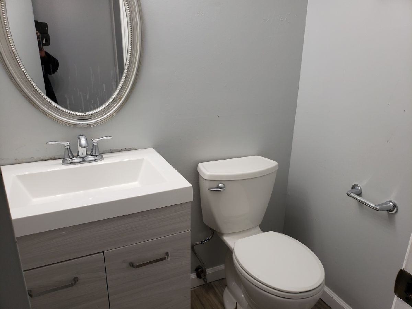
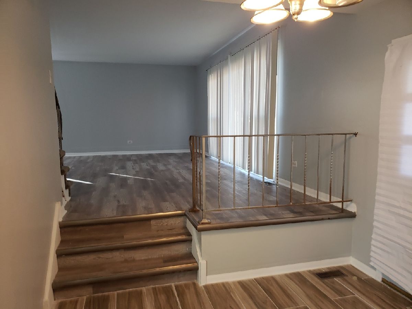
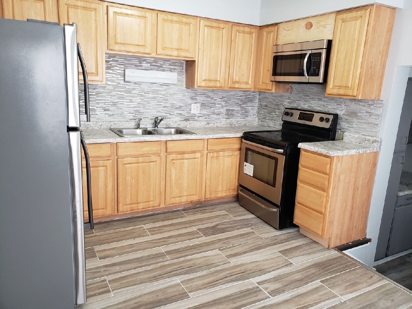
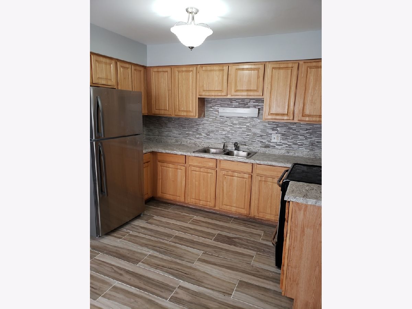
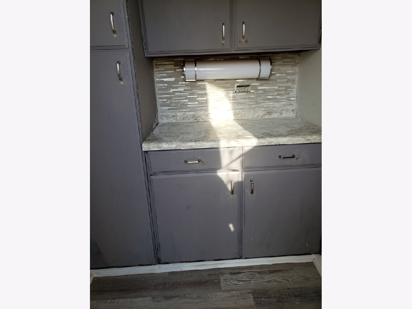
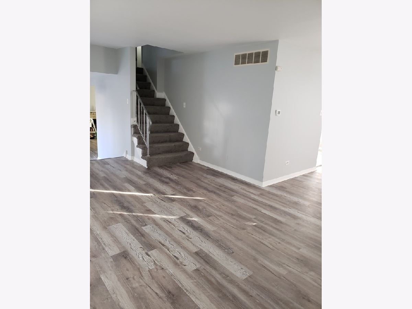
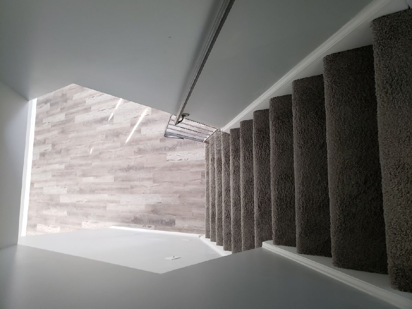
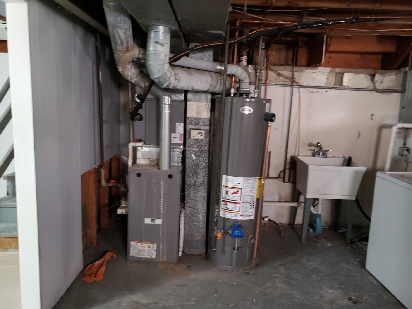
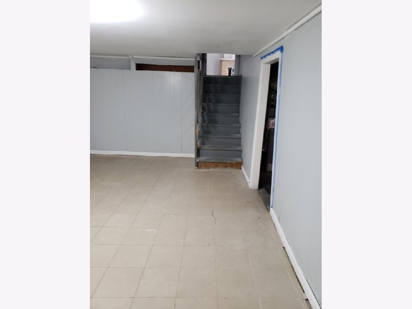
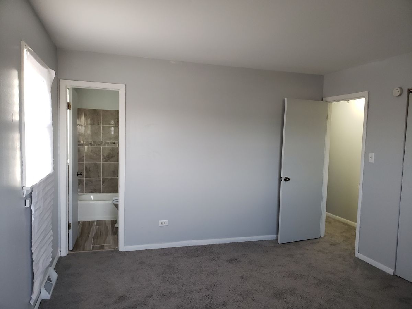
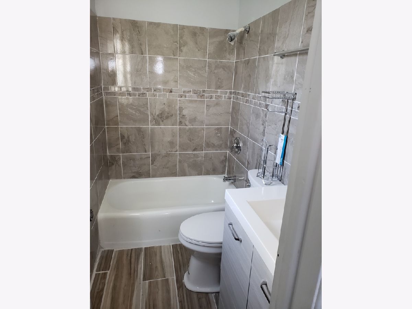
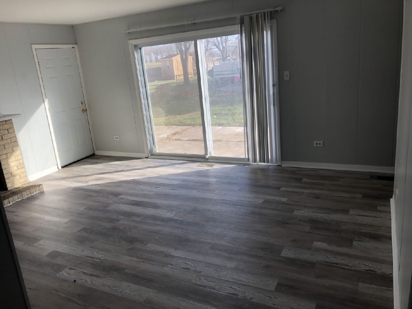
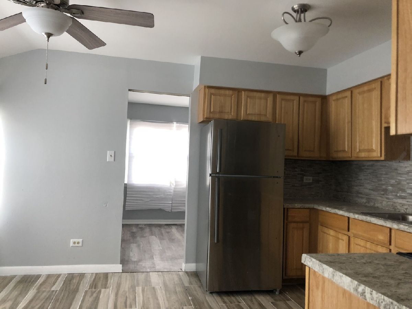
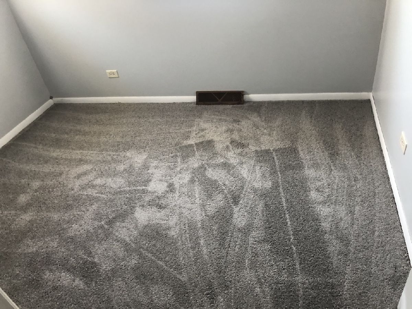
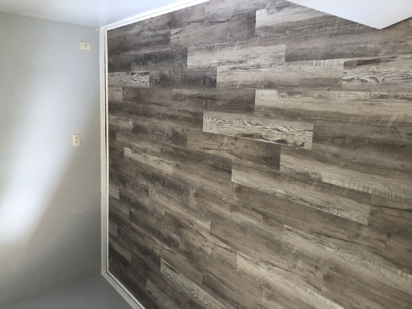
Room Specifics
Total Bedrooms: 4
Bedrooms Above Ground: 4
Bedrooms Below Ground: 0
Dimensions: —
Floor Type: Hardwood
Dimensions: —
Floor Type: Hardwood
Dimensions: —
Floor Type: Hardwood
Full Bathrooms: 3
Bathroom Amenities: —
Bathroom in Basement: 0
Rooms: Den
Basement Description: Partially Finished
Other Specifics
| 2 | |
| — | |
| Concrete | |
| — | |
| — | |
| 12960 | |
| — | |
| Full | |
| — | |
| Range, Microwave, Refrigerator | |
| Not in DB | |
| Curbs, Sidewalks, Street Lights, Street Paved | |
| — | |
| — | |
| — |
Tax History
| Year | Property Taxes |
|---|---|
| 2016 | $4,088 |
| 2021 | $7,182 |
Contact Agent
Nearby Similar Homes
Nearby Sold Comparables
Contact Agent
Listing Provided By
Myra L Cook


