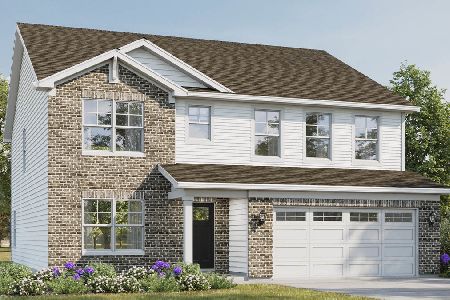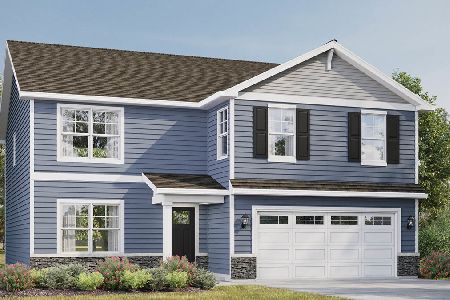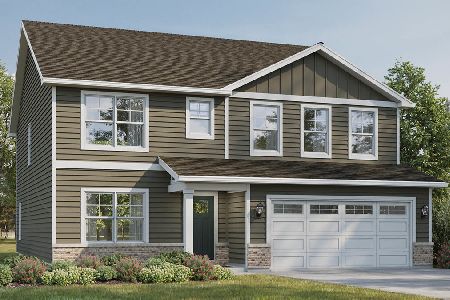1751 Ellington Drive, Aurora, Illinois 60503
$289,900
|
Sold
|
|
| Status: | Closed |
| Sqft: | 2,843 |
| Cost/Sqft: | $102 |
| Beds: | 4 |
| Baths: | 3 |
| Year Built: | 1999 |
| Property Taxes: | $10,750 |
| Days On Market: | 3027 |
| Lot Size: | 0,16 |
Description
Avalon Model offers 2-STORY Living & Foyer, Nice size Kitchen with 42-inch cabinets, GRANITE countertops, recessed lights and SS appliances, Breakfast nook, Formal Dining, Living room, Family Rm with Fire place. Four bedrooms (large Master w/Vol Ceiling), 2 1/2 baths. Master has luxury bath with His & Hers WIC, 1st Floor Laundry. Newer Carpet and Fresh Paint, Finished basement (600+ sq. ft) with 1/2 bath. New siding (2016), New water heater (2015). Fenced Yard w/prof. landscaping, 2 Car garage, Central Air. Near to I-88, Metra, shopping and Schools! Easy to show.
Property Specifics
| Single Family | |
| — | |
| — | |
| 1999 | |
| Full,English | |
| — | |
| No | |
| 0.16 |
| Will | |
| — | |
| 235 / Annual | |
| Other | |
| Lake Michigan | |
| Public Sewer | |
| 09800793 | |
| 0701061020280000 |
Nearby Schools
| NAME: | DISTRICT: | DISTANCE: | |
|---|---|---|---|
|
Grade School
The Wheatlands Elementary School |
308 | — | |
|
Middle School
Bednarcik Junior High School |
308 | Not in DB | |
|
High School
Oswego East High School |
308 | Not in DB | |
Property History
| DATE: | EVENT: | PRICE: | SOURCE: |
|---|---|---|---|
| 30 Jan, 2018 | Sold | $289,900 | MRED MLS |
| 3 Dec, 2017 | Under contract | $289,900 | MRED MLS |
| 14 Nov, 2017 | Listed for sale | $289,900 | MRED MLS |
Room Specifics
Total Bedrooms: 4
Bedrooms Above Ground: 4
Bedrooms Below Ground: 0
Dimensions: —
Floor Type: Carpet
Dimensions: —
Floor Type: Carpet
Dimensions: —
Floor Type: Carpet
Full Bathrooms: 3
Bathroom Amenities: Soaking Tub
Bathroom in Basement: 1
Rooms: Recreation Room,Den
Basement Description: Finished,Crawl
Other Specifics
| 2 | |
| — | |
| — | |
| — | |
| — | |
| 98X110 | |
| — | |
| Full | |
| Vaulted/Cathedral Ceilings | |
| Range, Microwave, Dishwasher, Refrigerator, Dryer, Disposal, Stainless Steel Appliance(s), Range Hood | |
| Not in DB | |
| Sidewalks, Street Lights | |
| — | |
| — | |
| — |
Tax History
| Year | Property Taxes |
|---|---|
| 2018 | $10,750 |
Contact Agent
Nearby Similar Homes
Nearby Sold Comparables
Contact Agent
Listing Provided By
RE/MAX Destiny









