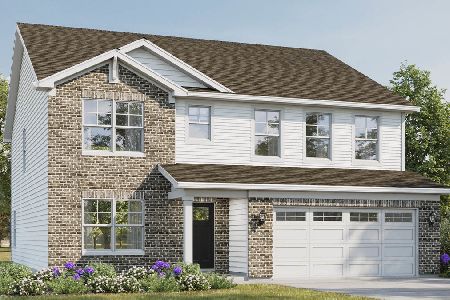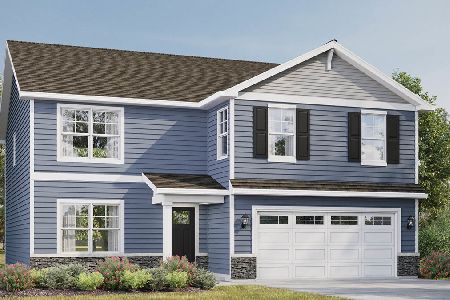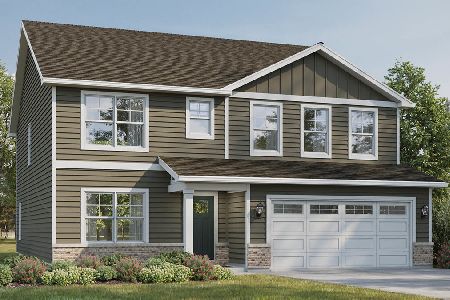1727 Ellington Drive, Aurora, Illinois 60503
$289,999
|
Sold
|
|
| Status: | Closed |
| Sqft: | 2,587 |
| Cost/Sqft: | $109 |
| Beds: | 4 |
| Baths: | 4 |
| Year Built: | 1999 |
| Property Taxes: | $10,567 |
| Days On Market: | 3252 |
| Lot Size: | 0,16 |
Description
Aurora living at it's finest. Close to all local shopping and restaurants. Soaring foyer welcomes you to an open floor plan with a warm kitchen featuring 42" cabinets and center island for the chef of the family. NEW Samsung Black SS dishwasher and stove top . Outdoor living features a brick paver patio with firepit perfect for entertaining. Hardwood floors throughout main level. First floor laundry with NEWER LG Front Load washer/dryer. BEARS? CUBS? This finished partial basement is the perfect man cave for watching sports. FULL bath and lots of storage! Walk to elementary school. Home features the NEST Learning Thermostat. ADT Security System. 4 BR upstairs with HUGE master suite, separate shower, double sinks and soaking tub, HUGE Master Walk in closet! Master has hardwood floors as well. Hallway bath has double sinks! BEST RATED SCHOOLS IN OSWEGO DISTRICT 308.
Property Specifics
| Single Family | |
| — | |
| Traditional | |
| 1999 | |
| Partial | |
| — | |
| No | |
| 0.16 |
| Will | |
| Wheatlands | |
| 204 / Annual | |
| None | |
| Public | |
| Public Sewer | |
| 09583436 | |
| 0701061020250000 |
Nearby Schools
| NAME: | DISTRICT: | DISTANCE: | |
|---|---|---|---|
|
Grade School
The Wheatlands Elementary School |
308 | — | |
|
Middle School
Bednarcik Junior High School |
308 | Not in DB | |
|
High School
Oswego East High School |
308 | Not in DB | |
Property History
| DATE: | EVENT: | PRICE: | SOURCE: |
|---|---|---|---|
| 6 Jun, 2017 | Sold | $289,999 | MRED MLS |
| 24 Apr, 2017 | Under contract | $282,000 | MRED MLS |
| 3 Apr, 2017 | Listed for sale | $282,000 | MRED MLS |
Room Specifics
Total Bedrooms: 4
Bedrooms Above Ground: 4
Bedrooms Below Ground: 0
Dimensions: —
Floor Type: Carpet
Dimensions: —
Floor Type: Carpet
Dimensions: —
Floor Type: Carpet
Full Bathrooms: 4
Bathroom Amenities: —
Bathroom in Basement: 1
Rooms: No additional rooms
Basement Description: Finished
Other Specifics
| 2 | |
| — | |
| — | |
| Brick Paver Patio, Outdoor Fireplace | |
| Fenced Yard | |
| 119 X 60 | |
| — | |
| Full | |
| Vaulted/Cathedral Ceilings, Hardwood Floors, First Floor Laundry | |
| Range, Microwave, Dishwasher, Washer, Dryer | |
| Not in DB | |
| — | |
| — | |
| — | |
| — |
Tax History
| Year | Property Taxes |
|---|---|
| 2017 | $10,567 |
Contact Agent
Nearby Similar Homes
Nearby Sold Comparables
Contact Agent
Listing Provided By
@properties









