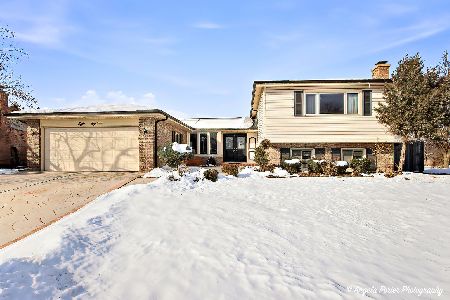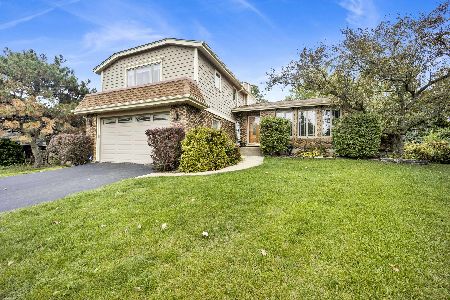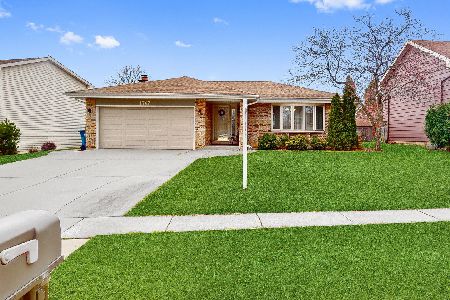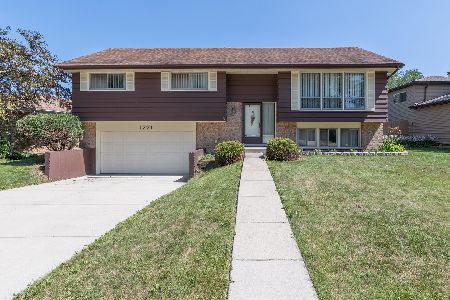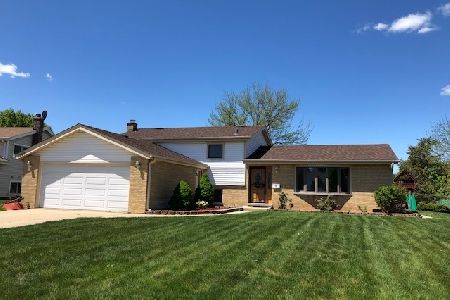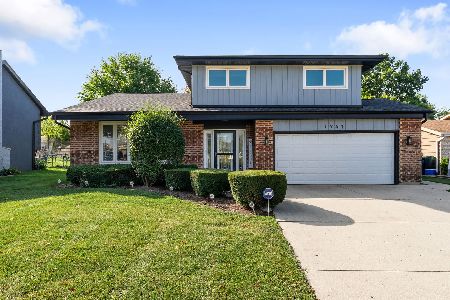1751 Goldengate Drive, Addison, Illinois 60101
$405,000
|
Sold
|
|
| Status: | Closed |
| Sqft: | 1,822 |
| Cost/Sqft: | $211 |
| Beds: | 3 |
| Baths: | 3 |
| Year Built: | 1977 |
| Property Taxes: | $8,239 |
| Days On Market: | 677 |
| Lot Size: | 0,00 |
Description
Welcome to 1751 Goldengate Drive in Addison. This home has been lovingly cared for by long term owners and they hate to leave. Front door entry has foyer with large coat closet and opens to a spacious formal living room/dining room area that has new, beautiful wood laminate floors. The eat in kitchen offers laminate counters, ceramic tile, pantry and all appliances. Just off the kitchen is an ample sized family room for your relaxation that has sliding glass doors leading to private yard. The upper level boasts three large bedrooms including a private master suite with Jack & Jill closets. Master bedroom bath has been recently updated. The basement offers a rec room with plenty of options for use. Basement has a beautiful brick finish with hidden crawl space entry, laundry area and work area. Attached 2 car garage with epoxy floor. The fully fenced yard features deck and outdoor shed. Many recent updates include new windows in 2023, furnace, air and water heater. Soffit and fascia repainted recently. Shopping, expressways near by and easy to show. Sold As-Is but in great condition. Don't hesitate. Schedule your appointment today.
Property Specifics
| Single Family | |
| — | |
| — | |
| 1977 | |
| — | |
| — | |
| No | |
| — |
| — | |
| — | |
| — / Not Applicable | |
| — | |
| — | |
| — | |
| 12035940 | |
| 0319102029 |
Nearby Schools
| NAME: | DISTRICT: | DISTANCE: | |
|---|---|---|---|
|
Grade School
Stone Elementary School |
4 | — | |
|
Middle School
Indian Trail Junior High School |
4 | Not in DB | |
|
High School
Addison Trail High School |
88 | Not in DB | |
Property History
| DATE: | EVENT: | PRICE: | SOURCE: |
|---|---|---|---|
| 28 May, 2024 | Sold | $405,000 | MRED MLS |
| 29 Apr, 2024 | Under contract | $385,000 | MRED MLS |
| 24 Apr, 2024 | Listed for sale | $385,000 | MRED MLS |
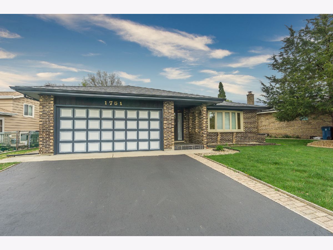
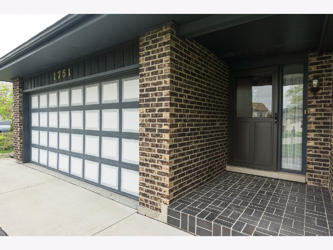
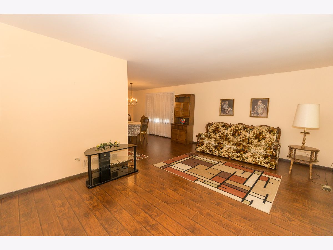
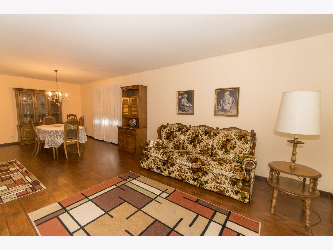
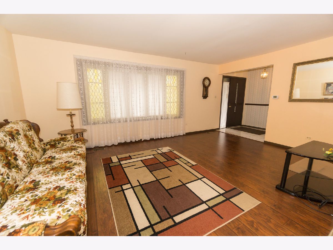
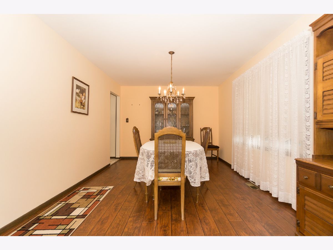
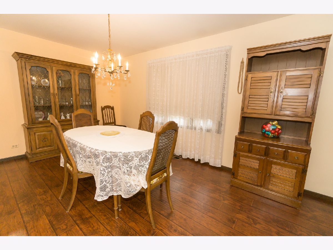
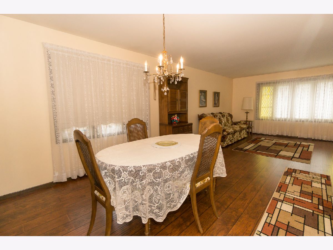
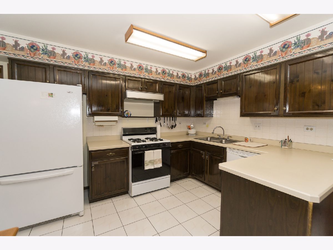
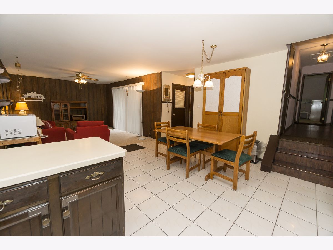
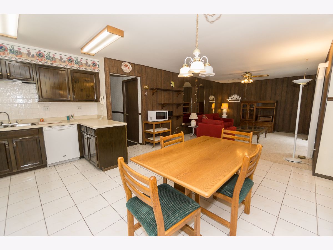
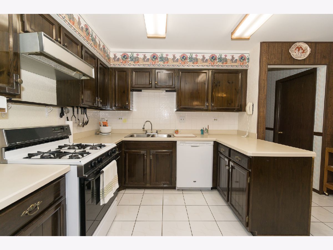
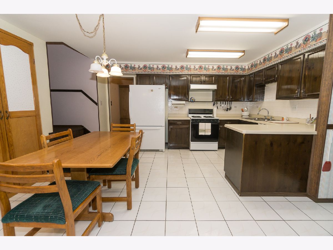
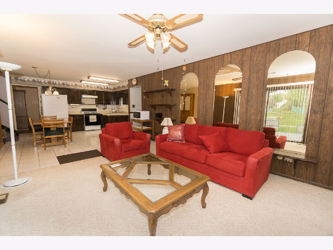
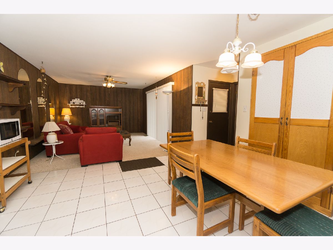
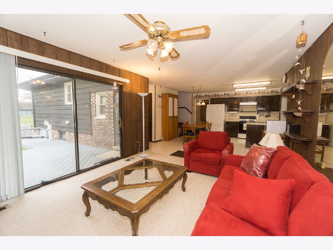
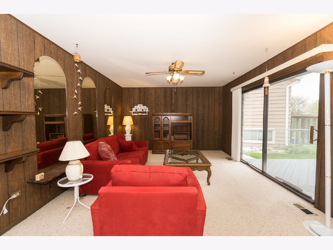
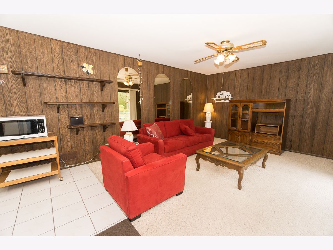
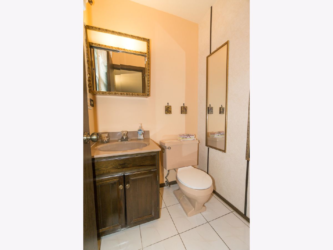
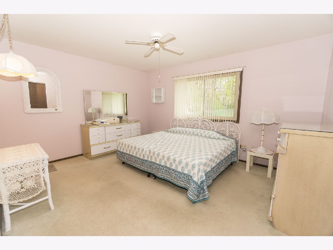
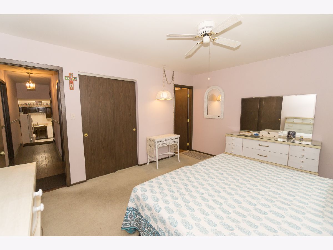
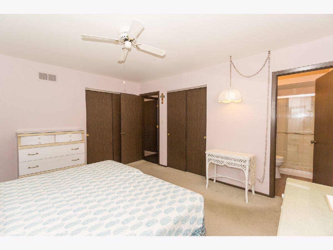
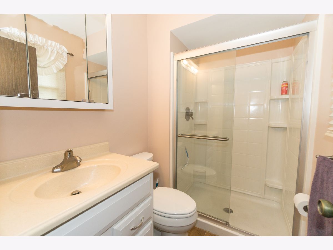
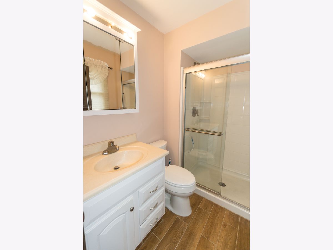
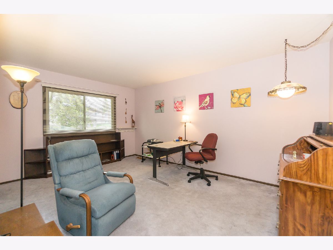
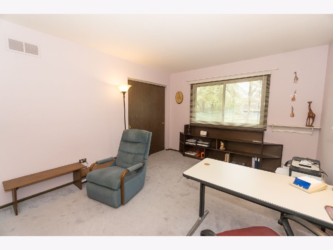
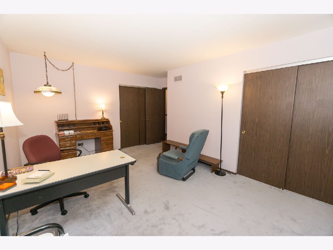
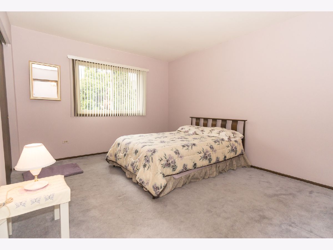
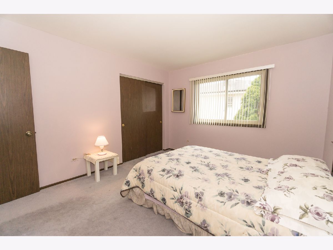
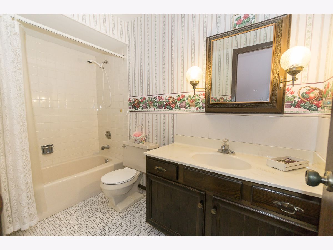
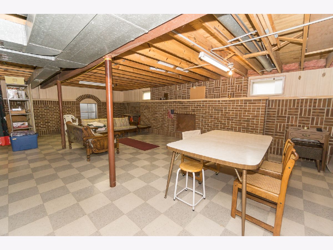
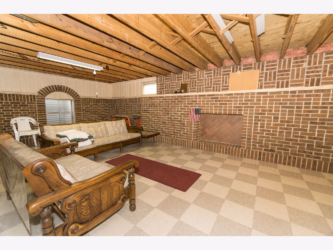
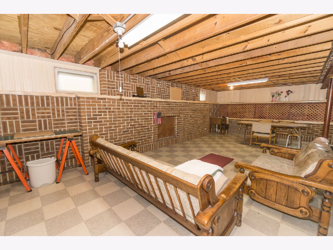
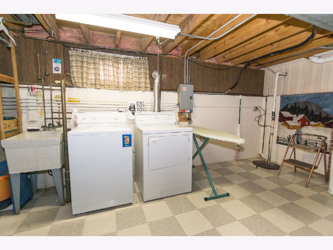
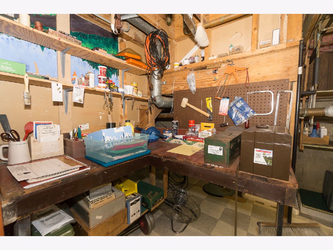
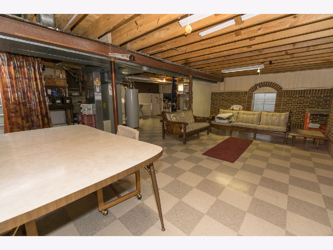
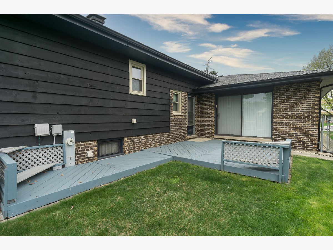
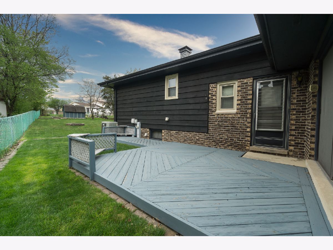
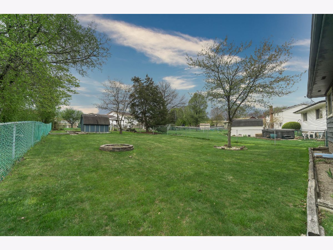
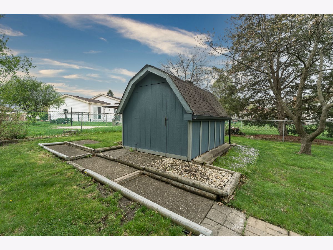
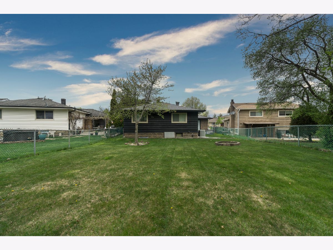
Room Specifics
Total Bedrooms: 3
Bedrooms Above Ground: 3
Bedrooms Below Ground: 0
Dimensions: —
Floor Type: —
Dimensions: —
Floor Type: —
Full Bathrooms: 3
Bathroom Amenities: —
Bathroom in Basement: 0
Rooms: —
Basement Description: Finished
Other Specifics
| 2 | |
| — | |
| — | |
| — | |
| — | |
| 71 X 188 | |
| — | |
| — | |
| — | |
| — | |
| Not in DB | |
| — | |
| — | |
| — | |
| — |
Tax History
| Year | Property Taxes |
|---|---|
| 2024 | $8,239 |
Contact Agent
Nearby Similar Homes
Nearby Sold Comparables
Contact Agent
Listing Provided By
Century 21 Circle

