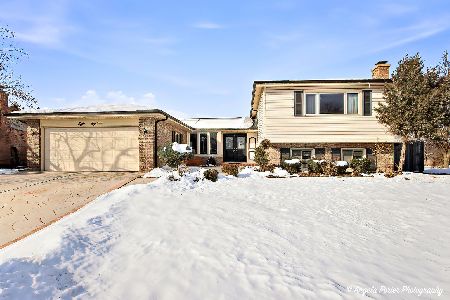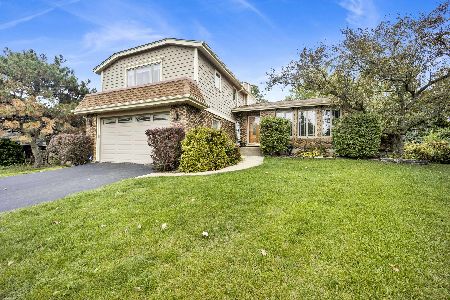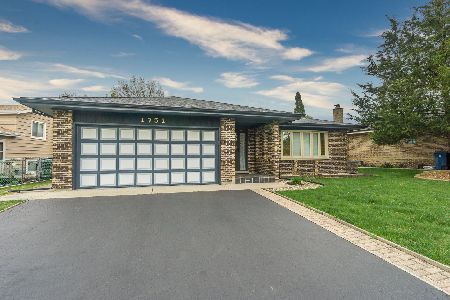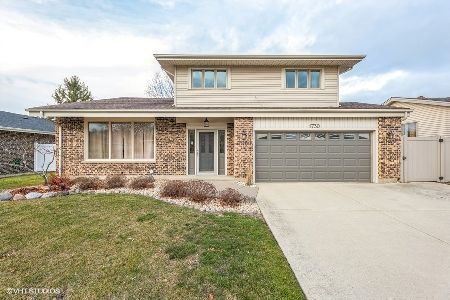1741 Goldengate Drive, Addison, Illinois 60101
$520,000
|
Sold
|
|
| Status: | Closed |
| Sqft: | 1,986 |
| Cost/Sqft: | $259 |
| Beds: | 3 |
| Baths: | 3 |
| Year Built: | 1976 |
| Property Taxes: | $8,985 |
| Days On Market: | 156 |
| Lot Size: | 0,24 |
Description
Multiple offers has been received Highest & Best due Monday 6:00 Welcome to this custom multi-level home with an open-concept design perfect for modern living! The chef's kitchen is a true showstopper, featuring an 6-burner stove with grill top, industrial hood, double ovens, a 64-inch refrigerator with separate freezer, granite countertops, custom 42" cherry cabinets, and a designer travertine backsplash. A large center island and breakfast bar overlooking the family room make this the ideal space for cooking and entertaining. The family room offers new carpeting, a brick gas-log fireplace, and patio doors leading to a patio and fenced backyard-perfect for outdoor gatherings. Patio doors from the kitchen also open to a deck with views of the manicured yard. A convenient guest bath completes the main level. Upstairs, the spacious primary suite includes a walk-in closet and a luxury bath with granite vanity and a shower. Two additional bedrooms provide ample closet space. The finished basement adds even more flexibility with a rec room, office, or possible fourth bedroom, plus a finished storage are. The laundry room is complete with washer and dryer and a slop sink. Roof is new in 2023! You will love this prime location near expressways, shopping, parks, and top-rated schools. This is truly a wonderful place to call home!
Property Specifics
| Single Family | |
| — | |
| — | |
| 1976 | |
| — | |
| SPLIT LEVEL W/SUB | |
| No | |
| 0.24 |
| — | |
| Golden Gate Estates | |
| 0 / Not Applicable | |
| — | |
| — | |
| — | |
| 12459481 | |
| 0319102031 |
Nearby Schools
| NAME: | DISTRICT: | DISTANCE: | |
|---|---|---|---|
|
Grade School
Stone Elementary School |
4 | — | |
|
Middle School
Indian Trail Junior High School |
4 | Not in DB | |
|
High School
Addison Trail High School |
88 | Not in DB | |
Property History
| DATE: | EVENT: | PRICE: | SOURCE: |
|---|---|---|---|
| 22 Mar, 2019 | Sold | $348,000 | MRED MLS |
| 5 Feb, 2019 | Under contract | $364,900 | MRED MLS |
| 19 Nov, 2018 | Listed for sale | $364,900 | MRED MLS |
| 31 Oct, 2025 | Sold | $520,000 | MRED MLS |
| 2 Oct, 2025 | Under contract | $515,000 | MRED MLS |
| 26 Sep, 2025 | Listed for sale | $515,000 | MRED MLS |
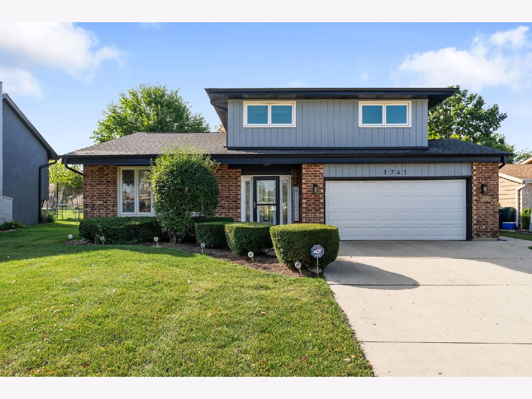
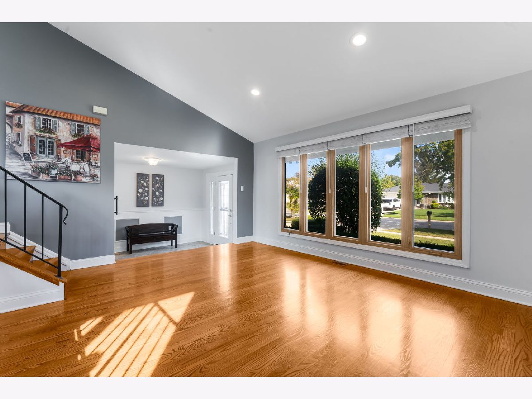
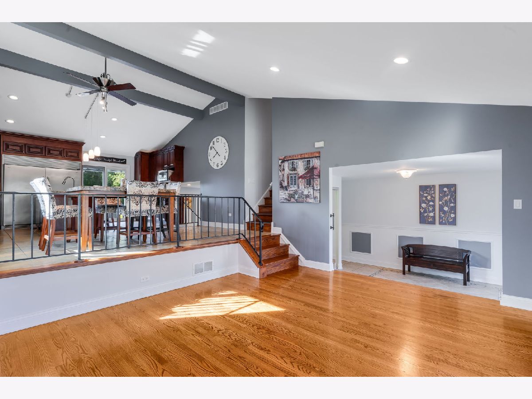
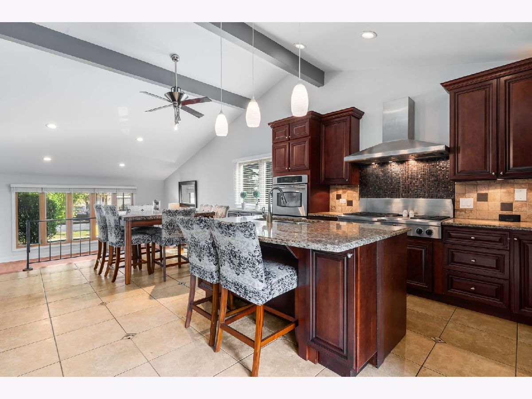
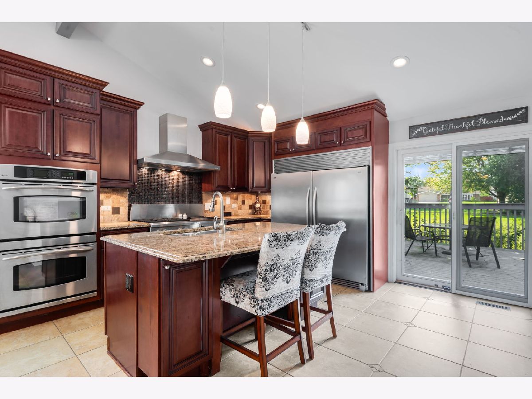
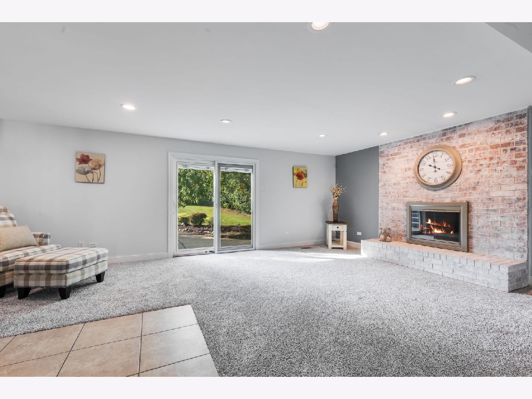
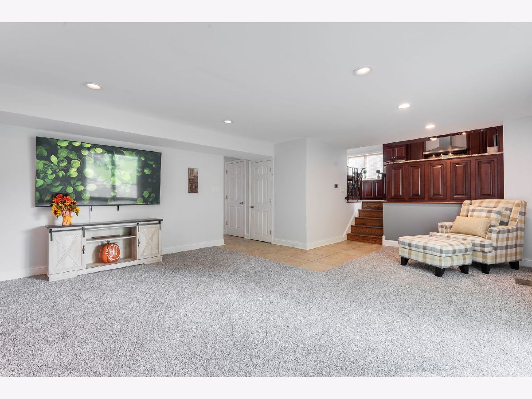
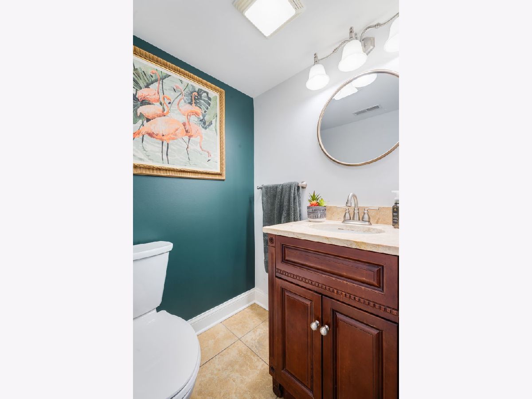
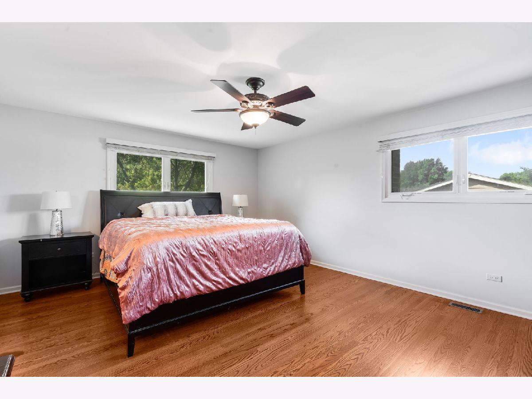
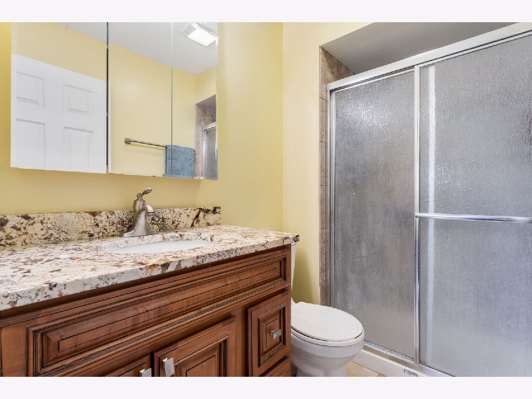
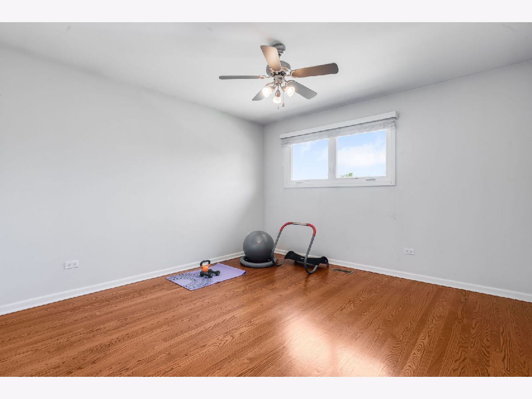
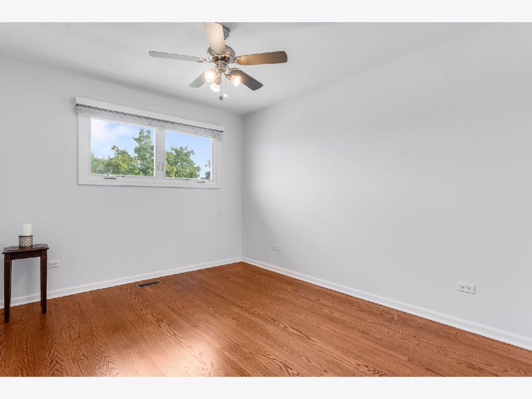
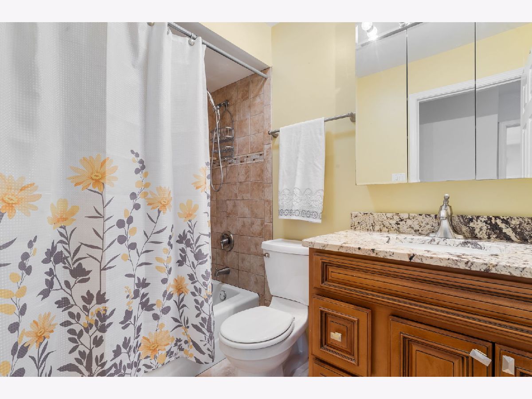
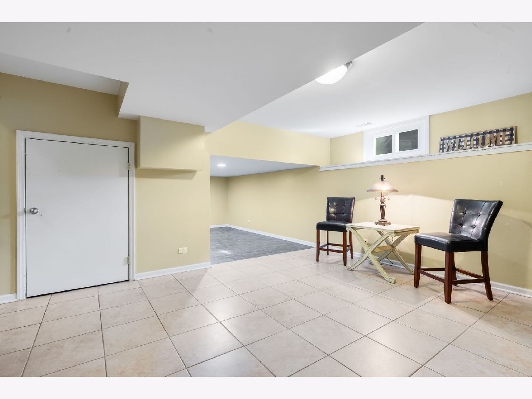
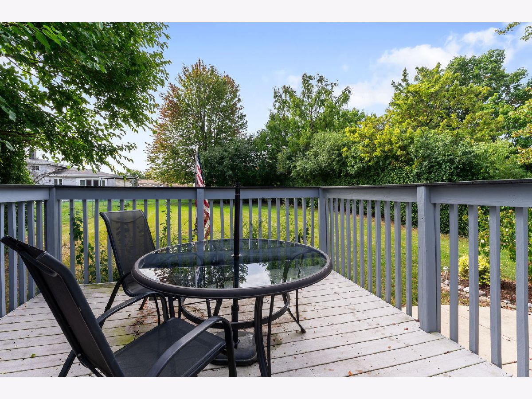
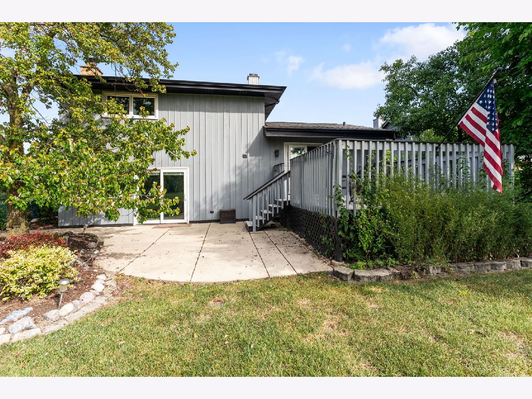
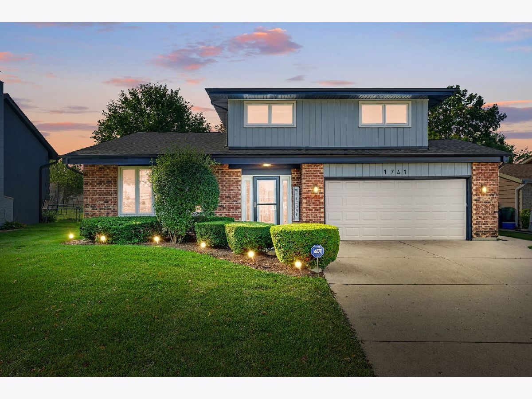
Room Specifics
Total Bedrooms: 4
Bedrooms Above Ground: 3
Bedrooms Below Ground: 1
Dimensions: —
Floor Type: —
Dimensions: —
Floor Type: —
Dimensions: —
Floor Type: —
Full Bathrooms: 3
Bathroom Amenities: —
Bathroom in Basement: 0
Rooms: —
Basement Description: —
Other Specifics
| 2 | |
| — | |
| — | |
| — | |
| — | |
| 67X177 | |
| Unfinished | |
| — | |
| — | |
| — | |
| Not in DB | |
| — | |
| — | |
| — | |
| — |
Tax History
| Year | Property Taxes |
|---|---|
| 2019 | $7,245 |
| 2025 | $8,985 |
Contact Agent
Nearby Similar Homes
Nearby Sold Comparables
Contact Agent
Listing Provided By
Coldwell Banker Realty

