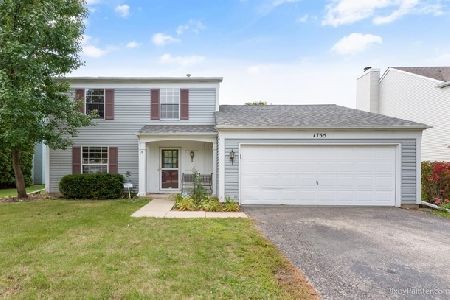1751 Mission Hills Drive, Elgin, Illinois 60123
$240,000
|
Sold
|
|
| Status: | Closed |
| Sqft: | 1,655 |
| Cost/Sqft: | $142 |
| Beds: | 3 |
| Baths: | 3 |
| Year Built: | 1991 |
| Property Taxes: | $6,008 |
| Days On Market: | 2019 |
| Lot Size: | 0,22 |
Description
Here is your chance to own a home in sought after College Green Subdivision with the best location in the subdivision! Open concept and vaulted ceilings in this split level home located at the end of Mission Hills Drive next to a large field! Updated private master bath and walk-in closet! Crawl space with additional 600 sq ft of storage space. New roof - 2016, New Furnace - 2012, New A/C - 2017. Home has attached 2 car garage with a shed for extra storage. Located minutes from I-90, Business Rte 20, and mega shopping district of Randall Road.
Property Specifics
| Single Family | |
| — | |
| — | |
| 1991 | |
| Walkout | |
| HARRISON | |
| No | |
| 0.22 |
| Kane | |
| College Green | |
| 100 / Annual | |
| None | |
| Public | |
| Public Sewer | |
| 10769062 | |
| 0628276013 |
Property History
| DATE: | EVENT: | PRICE: | SOURCE: |
|---|---|---|---|
| 31 Aug, 2020 | Sold | $240,000 | MRED MLS |
| 20 Jul, 2020 | Under contract | $235,000 | MRED MLS |
| 16 Jul, 2020 | Listed for sale | $235,000 | MRED MLS |














Room Specifics
Total Bedrooms: 3
Bedrooms Above Ground: 3
Bedrooms Below Ground: 0
Dimensions: —
Floor Type: Hardwood
Dimensions: —
Floor Type: Hardwood
Full Bathrooms: 3
Bathroom Amenities: —
Bathroom in Basement: 1
Rooms: No additional rooms
Basement Description: Finished,Crawl,Exterior Access
Other Specifics
| 2 | |
| Concrete Perimeter | |
| Asphalt | |
| Storms/Screens | |
| — | |
| 102X83X115X99 | |
| — | |
| Full | |
| Vaulted/Cathedral Ceilings, Hardwood Floors | |
| Range, Microwave, Dishwasher, Refrigerator, Washer, Dryer, Disposal | |
| Not in DB | |
| — | |
| — | |
| — | |
| Wood Burning, Gas Starter |
Tax History
| Year | Property Taxes |
|---|---|
| 2020 | $6,008 |
Contact Agent
Nearby Similar Homes
Nearby Sold Comparables
Contact Agent
Listing Provided By
Baird & Warner Fox Valley - Geneva










