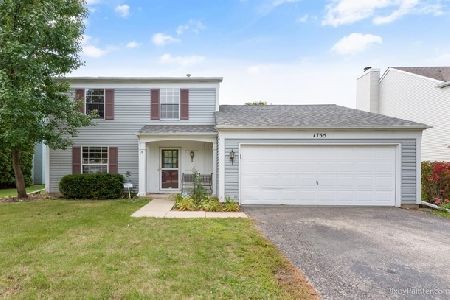1756 Mission Hills Drive, Elgin, Illinois 60123
$212,000
|
Sold
|
|
| Status: | Closed |
| Sqft: | 1,300 |
| Cost/Sqft: | $171 |
| Beds: | 3 |
| Baths: | 2 |
| Year Built: | 1992 |
| Property Taxes: | $5,502 |
| Days On Market: | 6017 |
| Lot Size: | 0,00 |
Description
This home has tons of updates & extras inside & out! Huge fenced back yard w/multi level deck w/awnings, pool, gazebo, shed & brick walkways Large fam rm w/fp, kitchen w/dining area. Master bath w/whirlpool tub. Bsmt is fin. w/fam rm, laundry rm & bonus area. Updates include: windows, kitchen,water heater,furnace & a/c, security system,chair rail,ceiling fans,2 utility sinks, six panel drs.- dead end st!!
Property Specifics
| Single Family | |
| — | |
| Ranch | |
| 1992 | |
| Full | |
| BAYBERRY | |
| No | |
| — |
| Kane | |
| College Green | |
| 51 / Annual | |
| Other | |
| Public | |
| Public Sewer | |
| 07290737 | |
| 0628230025 |
Nearby Schools
| NAME: | DISTRICT: | DISTANCE: | |
|---|---|---|---|
|
Grade School
Otter Creek Elementary School |
46 | — | |
|
Middle School
Abbott Middle School |
46 | Not in DB | |
|
High School
Larkin High School |
46 | Not in DB | |
Property History
| DATE: | EVENT: | PRICE: | SOURCE: |
|---|---|---|---|
| 29 Sep, 2009 | Sold | $212,000 | MRED MLS |
| 17 Aug, 2009 | Under contract | $221,900 | MRED MLS |
| 5 Aug, 2009 | Listed for sale | $221,900 | MRED MLS |
| 16 Mar, 2018 | Sold | $205,000 | MRED MLS |
| 11 Feb, 2018 | Under contract | $210,000 | MRED MLS |
| 8 Feb, 2018 | Listed for sale | $210,000 | MRED MLS |
| 29 Aug, 2022 | Sold | $300,000 | MRED MLS |
| 9 Jul, 2022 | Under contract | $285,000 | MRED MLS |
| 5 Jul, 2022 | Listed for sale | $285,000 | MRED MLS |
Room Specifics
Total Bedrooms: 3
Bedrooms Above Ground: 3
Bedrooms Below Ground: 0
Dimensions: —
Floor Type: Carpet
Dimensions: —
Floor Type: Carpet
Full Bathrooms: 2
Bathroom Amenities: Whirlpool
Bathroom in Basement: 0
Rooms: Den,Foyer,Gallery,Recreation Room,Workshop
Basement Description: Partially Finished
Other Specifics
| 2 | |
| Concrete Perimeter | |
| Asphalt | |
| Deck, Gazebo, Above Ground Pool | |
| Fenced Yard,Landscaped | |
| 43X123X90X137 | |
| Unfinished | |
| Full | |
| First Floor Bedroom | |
| Range, Microwave, Dishwasher, Dryer, Disposal | |
| Not in DB | |
| Sidewalks, Street Lights, Street Paved | |
| — | |
| — | |
| Wood Burning |
Tax History
| Year | Property Taxes |
|---|---|
| 2009 | $5,502 |
| 2018 | $4,960 |
| 2022 | $5,912 |
Contact Agent
Nearby Similar Homes
Nearby Sold Comparables
Contact Agent
Listing Provided By
Premier Living Properties









