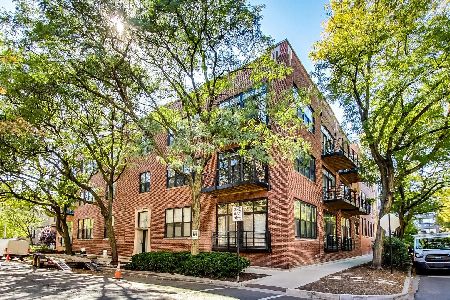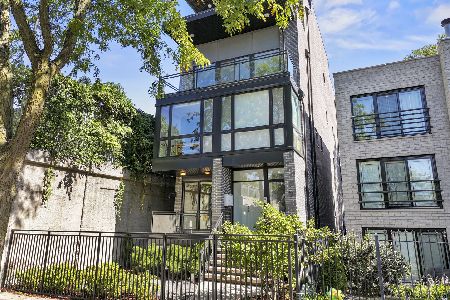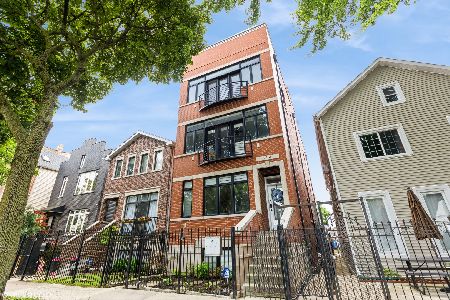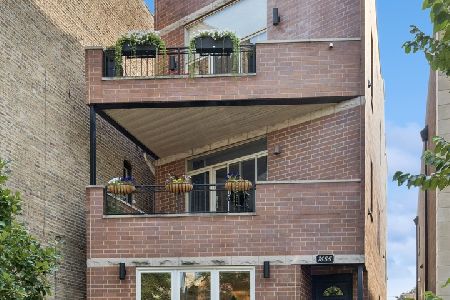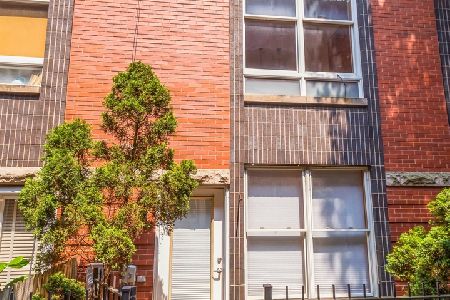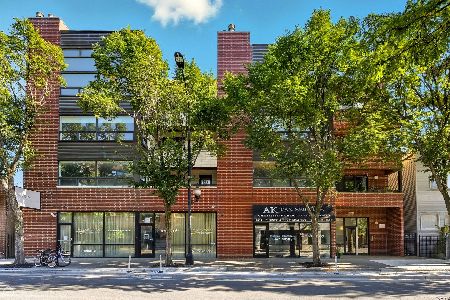1751 Western Avenue, West Town, Chicago, Illinois 60647
$415,000
|
Sold
|
|
| Status: | Closed |
| Sqft: | 1,250 |
| Cost/Sqft: | $336 |
| Beds: | 2 |
| Baths: | 2 |
| Year Built: | 1922 |
| Property Taxes: | $6,602 |
| Days On Market: | 1666 |
| Lot Size: | 0,00 |
Description
Cool corner Bucktown exposed brick & timber 2 bed/1.1 bath loft. Open concept loft-style layout with 14' ceilings, hard wood floors, and massive windows that fill the home with natural light. Kitchen has granite counter tops, large eat-at island, and stainless steel appliances. Living room has wood burning/gas starting fireplace. Newer in-unit washer/dryer. Heated garage parking space and extra storage room included. Professionally managed elevator building with common roof deck with spectacular city views, dog friendly with no weight limit, and no rental restrictions. Entrance to the 606 is steps from the main door, 2 blocks to Blue Line, and very close to Bucktown's restaurants, parks, shops.
Property Specifics
| Condos/Townhomes | |
| 4 | |
| — | |
| 1922 | |
| None | |
| — | |
| No | |
| — |
| Cook | |
| Electric Company Lofts | |
| 393 / Monthly | |
| Water,Parking,Insurance,Exterior Maintenance,Lawn Care,Scavenger,Snow Removal | |
| Lake Michigan | |
| Public Sewer | |
| 11092439 | |
| 14313180131011 |
Nearby Schools
| NAME: | DISTRICT: | DISTANCE: | |
|---|---|---|---|
|
Grade School
Pulaski International |
299 | — | |
|
Middle School
Pulaski International |
299 | Not in DB | |
|
High School
Clemente Community Academy Senio |
299 | Not in DB | |
Property History
| DATE: | EVENT: | PRICE: | SOURCE: |
|---|---|---|---|
| 2 Jul, 2007 | Sold | $336,000 | MRED MLS |
| 8 Jun, 2007 | Under contract | $320,000 | MRED MLS |
| 18 Apr, 2007 | Listed for sale | $320,000 | MRED MLS |
| 23 Jul, 2021 | Sold | $415,000 | MRED MLS |
| 24 May, 2021 | Under contract | $420,000 | MRED MLS |
| 19 May, 2021 | Listed for sale | $420,000 | MRED MLS |
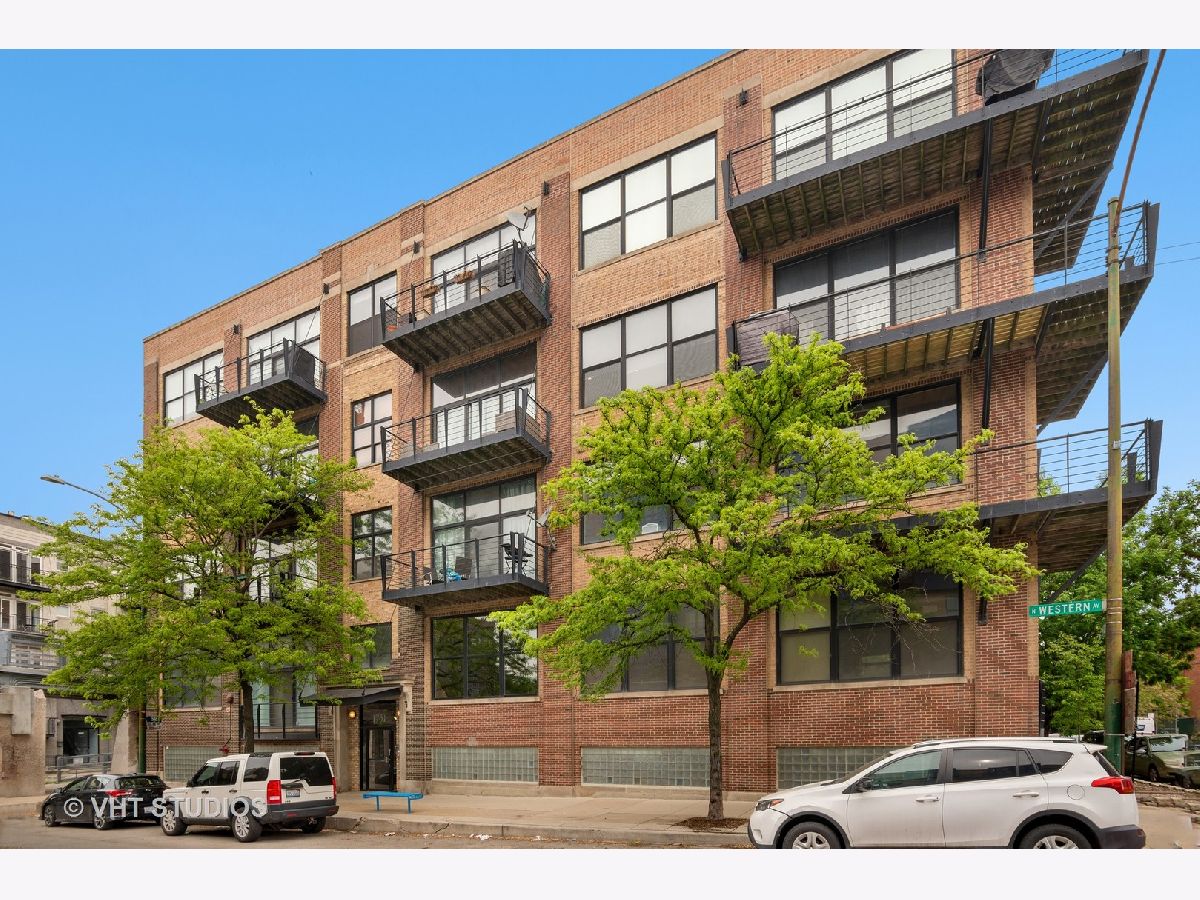


















Room Specifics
Total Bedrooms: 2
Bedrooms Above Ground: 2
Bedrooms Below Ground: 0
Dimensions: —
Floor Type: Hardwood
Full Bathrooms: 2
Bathroom Amenities: —
Bathroom in Basement: —
Rooms: Foyer,Storage
Basement Description: None
Other Specifics
| 1 | |
| Concrete Perimeter | |
| — | |
| Balcony, Roof Deck, Storms/Screens | |
| — | |
| COMMON | |
| — | |
| Full | |
| Elevator, Hardwood Floors, Laundry Hook-Up in Unit, Storage, Built-in Features, Beamed Ceilings, Open Floorplan, Granite Counters | |
| Range, Microwave, Dishwasher, Refrigerator, Washer, Dryer, Stainless Steel Appliance(s), Wine Refrigerator | |
| Not in DB | |
| — | |
| — | |
| Elevator(s), Storage, Sundeck, Chair Lift On Stairs | |
| Wood Burning, Gas Starter |
Tax History
| Year | Property Taxes |
|---|---|
| 2007 | $3,566 |
| 2021 | $6,602 |
Contact Agent
Nearby Similar Homes
Nearby Sold Comparables
Contact Agent
Listing Provided By
Baird & Warner

