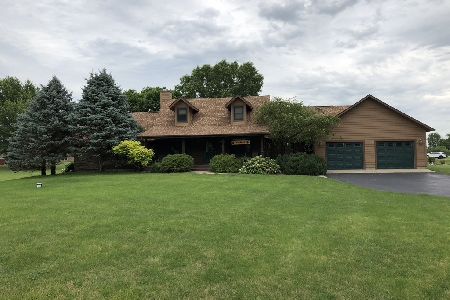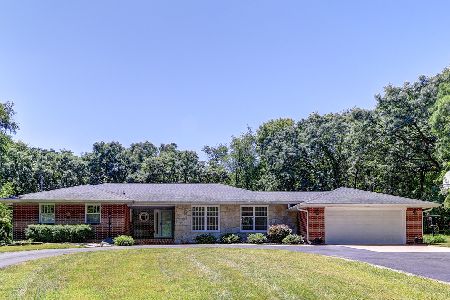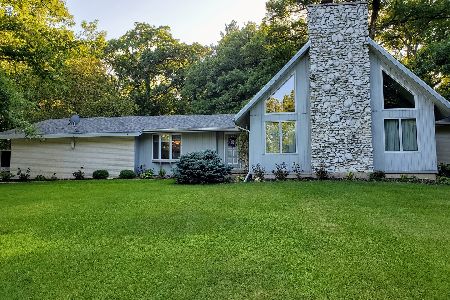17519 Hickory Hills Road, Sterling, Illinois 61081
$350,000
|
Sold
|
|
| Status: | Closed |
| Sqft: | 2,160 |
| Cost/Sqft: | $162 |
| Beds: | 4 |
| Baths: | 3 |
| Year Built: | 1959 |
| Property Taxes: | $5,528 |
| Days On Market: | 1573 |
| Lot Size: | 3,90 |
Description
PRICE REDUCTION!!! Must see to appreciate. The construction on this home is incredible!! This one of a kind home makes you feel like you are in a park! The home was built by L. Morgan Yost, who studied Frank Llyod Wright's work, this home is a must see! This home has so many unique features including a fire hose, control of all lights in the home from several locations, beautiful built-ins, concrete floor between main floor and basement. Large windows on the west side of the home allow tons of natural light in the home. The home sits on 3.9 Acres and there is a creek at the west side of the property. You will love the balcony off the main floor and the patio accessed from the walk out basement. Mature oak trees just add beauty to this property. This home is move in ready and waiting for it's 3rd owner! Fresh neutral paint. Favorite things * Beautiful shade from mature trees * Roomy landscaping perfect for family events, BBQs and summer/winter fun (volleyball, sledding) * Variety of birds are regular visitors, robins, woodpeckers and wild turkeys * Getaway shed on property, perfect for storage or an outside office space * Beautiful tall ceilings, cozy fireplaces, and plenty of space for a growing family. * Mid-Century modern style with custom built-ins
Property Specifics
| Single Family | |
| — | |
| Walk-Out Ranch | |
| 1959 | |
| Full,Walkout | |
| — | |
| No | |
| 3.9 |
| Whiteside | |
| — | |
| 0 / Not Applicable | |
| None | |
| Private Well | |
| Septic-Private | |
| 11216655 | |
| 11062790040000 |
Property History
| DATE: | EVENT: | PRICE: | SOURCE: |
|---|---|---|---|
| 8 Nov, 2021 | Sold | $350,000 | MRED MLS |
| 6 Oct, 2021 | Under contract | $350,000 | MRED MLS |
| — | Last price change | $365,000 | MRED MLS |
| 12 Sep, 2021 | Listed for sale | $380,000 | MRED MLS |
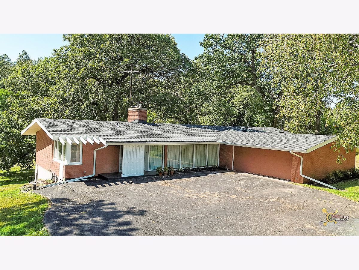
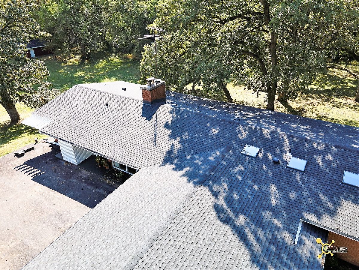
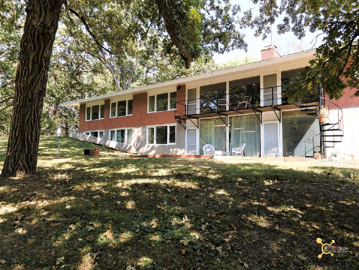
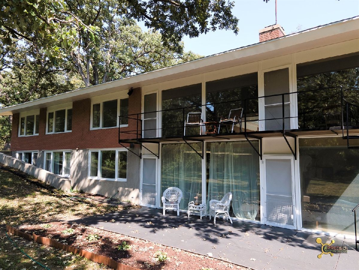
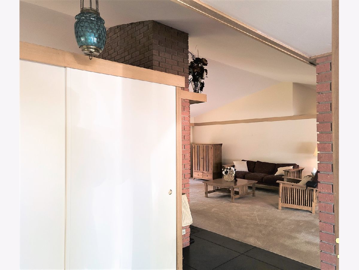
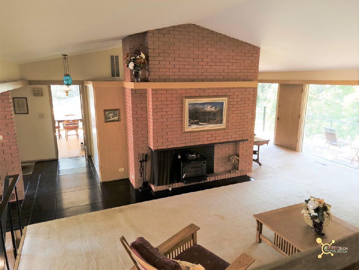
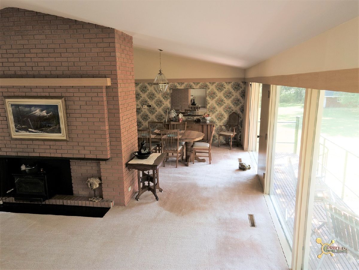
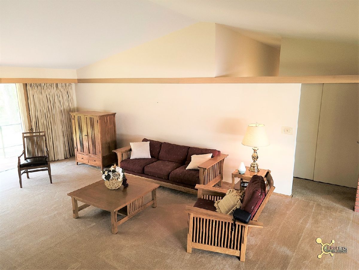
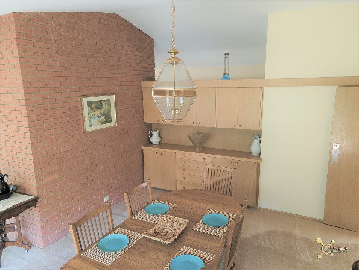
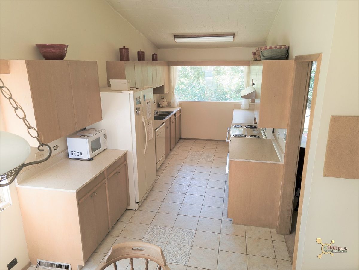
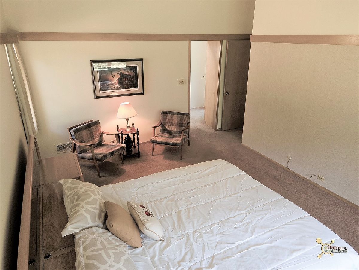
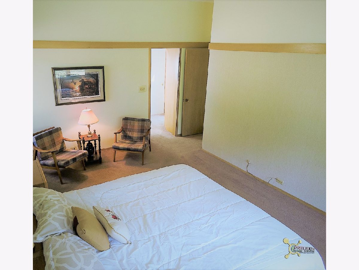
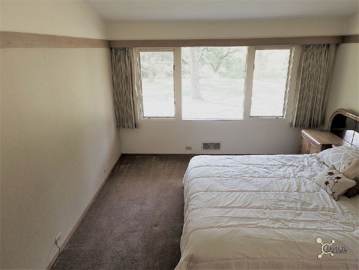
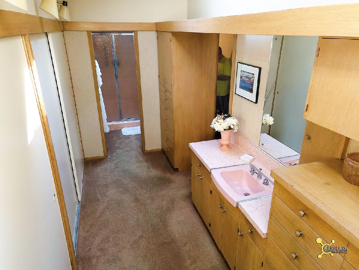
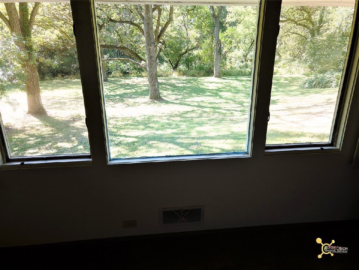
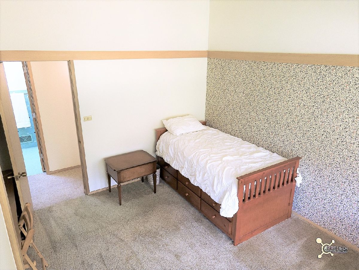
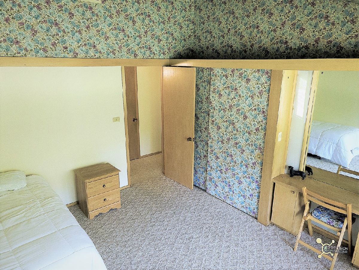
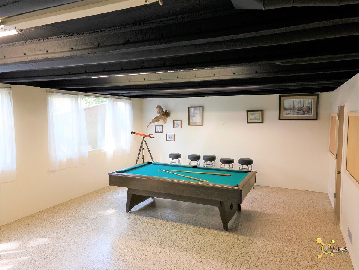
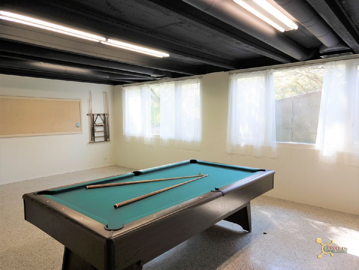
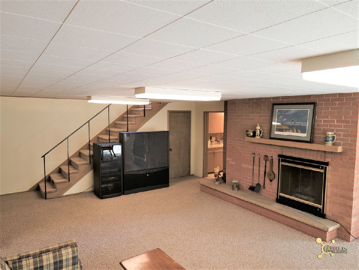
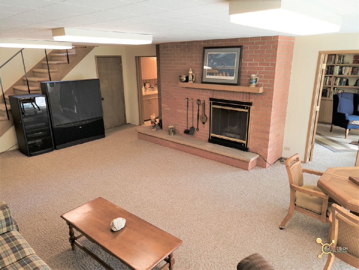
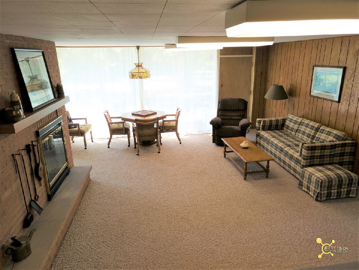
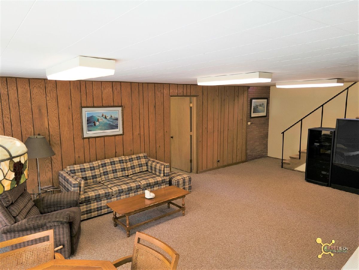
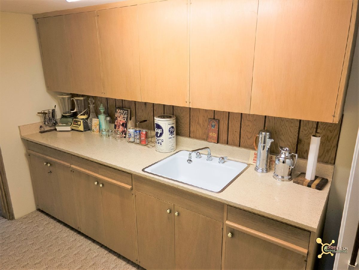
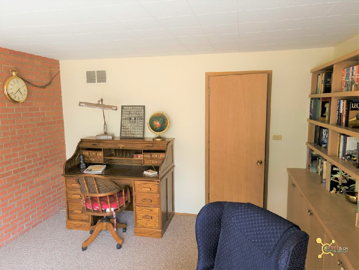
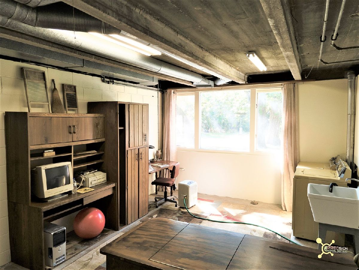
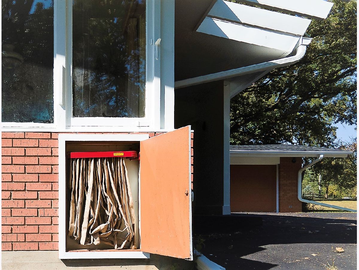
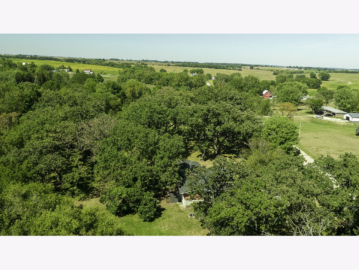
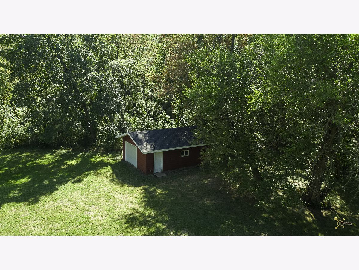
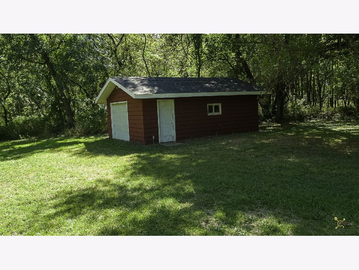
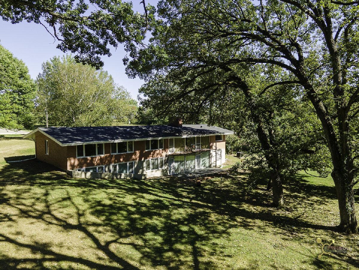
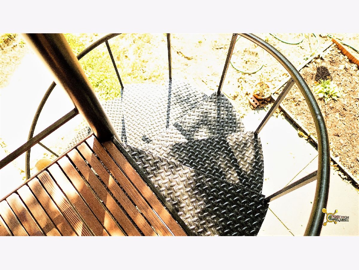
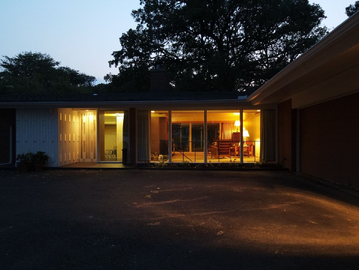
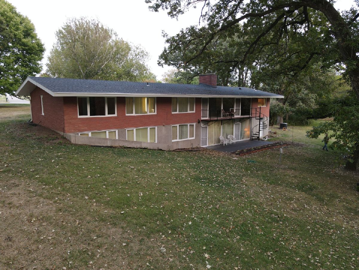
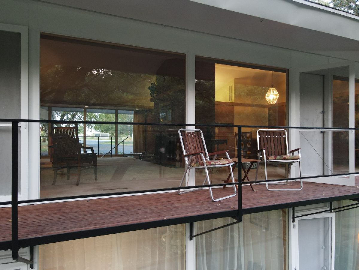
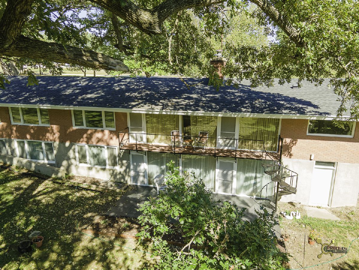
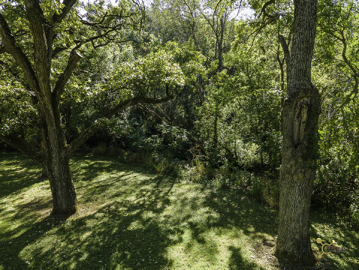
Room Specifics
Total Bedrooms: 4
Bedrooms Above Ground: 4
Bedrooms Below Ground: 0
Dimensions: —
Floor Type: Carpet
Dimensions: —
Floor Type: Carpet
Dimensions: —
Floor Type: Carpet
Full Bathrooms: 3
Bathroom Amenities: —
Bathroom in Basement: 1
Rooms: Other Room,Game Room
Basement Description: Finished,Exterior Access,8 ft + pour,Lookout,Concrete (Basement),Rec/Family Area,Sleeping Area
Other Specifics
| 2 | |
| Concrete Perimeter | |
| Asphalt | |
| Balcony, Patio | |
| Mature Trees,Creek,Sloped | |
| 418X358.5X437.3 | |
| — | |
| Full | |
| Vaulted/Cathedral Ceilings, Skylight(s), Bar-Wet, First Floor Bedroom, First Floor Full Bath, Built-in Features, Walk-In Closet(s), Bookcases, Separate Dining Room | |
| — | |
| Not in DB | |
| Park, Pool, Tennis Court(s), Street Paved | |
| — | |
| — | |
| Wood Burning |
Tax History
| Year | Property Taxes |
|---|---|
| 2021 | $5,528 |
Contact Agent
Nearby Similar Homes
Contact Agent
Listing Provided By
Weichert REALTORS Signature Professionals


