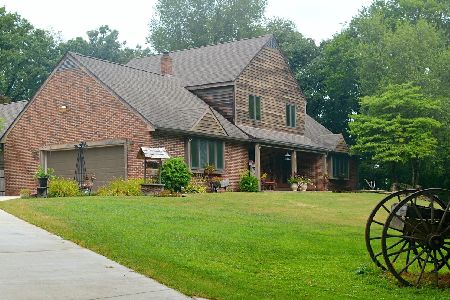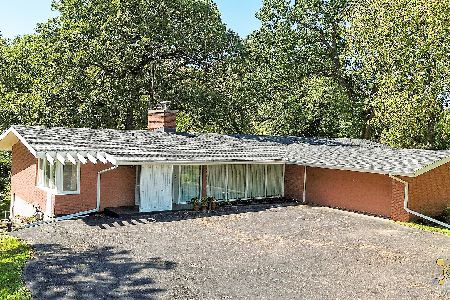17580 Timber Drive, Sterling, Illinois 61081
$425,000
|
Sold
|
|
| Status: | Closed |
| Sqft: | 1,850 |
| Cost/Sqft: | $238 |
| Beds: | 2 |
| Baths: | 4 |
| Year Built: | 1966 |
| Property Taxes: | $7,267 |
| Days On Market: | 571 |
| Lot Size: | 5,77 |
Description
Ultimate privacy and seclusion is what you can expect with this gorgeous property! This brick and stone 1 story home, situated on approximately 5.77 acres of wooded wonderland, was completely remodeled in 2015. A welcoming tiled entry foyer leads to the cozy living room with beautiful wood flooring and gas fireplace. The adjacent dining area has sliders overlooking the peaceful backyard. The handy kitchen comes complete with all appliances and rolling center island. You'll enjoy entertaining guests in the pretty dining room with wood floor. The main floor also includes a spacious primary suite with tiled shower and double sink vanities. A 2nd comfy bedroom, a guest bath and handy laundry room complete the main floor. The basement level offers the 3rd bedroom/office with beautiful built in desk and an egress window, 3/4 bath, tons of storage space, a family room area with kitchenette, all perfect for guests! The outdoor living space is a dream and includes a 3 tiered patio, firepit, cozy screened room, lush plantings and offers plenty of wildlife and bird watching. The 2 car attached garage offers storage space, while the 20'x30' building is perfect for all the extra toys and lawn equipment. There's a whole house generator for peace of mind. The setting is amazing with the long lane, split rail fence, circular drive and the adjacent woods have walking paths leading to a winding creek. What more could you want? $800/yr road maintenance.
Property Specifics
| Single Family | |
| — | |
| — | |
| 1966 | |
| — | |
| — | |
| No | |
| 5.77 |
| Whiteside | |
| — | |
| — / Not Applicable | |
| — | |
| — | |
| — | |
| 12080069 | |
| 11062790020000 |
Property History
| DATE: | EVENT: | PRICE: | SOURCE: |
|---|---|---|---|
| 26 Aug, 2024 | Sold | $425,000 | MRED MLS |
| 28 Jun, 2024 | Under contract | $440,000 | MRED MLS |
| 10 Jun, 2024 | Listed for sale | $440,000 | MRED MLS |
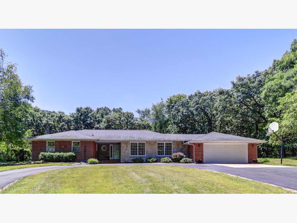
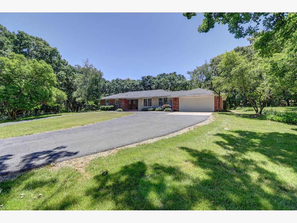
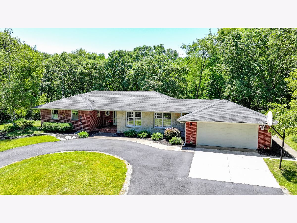
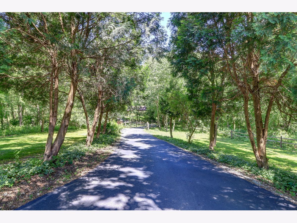
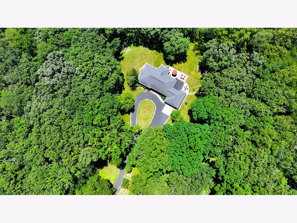
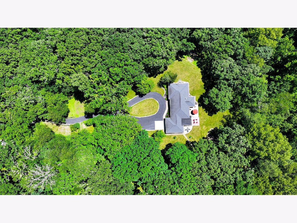
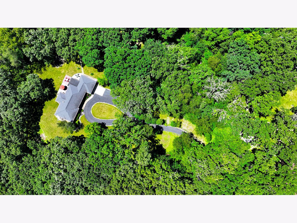
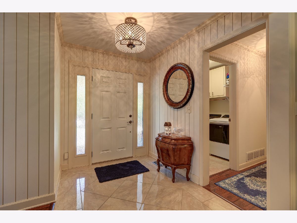
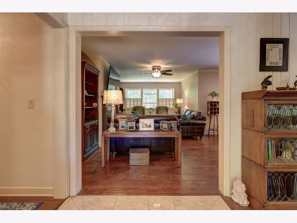
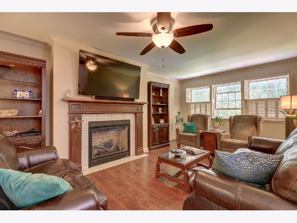
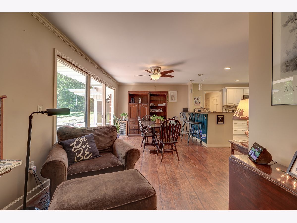
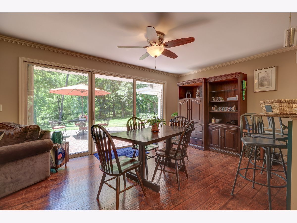
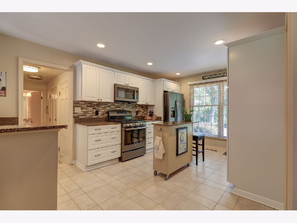
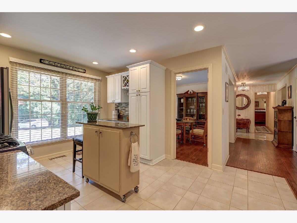
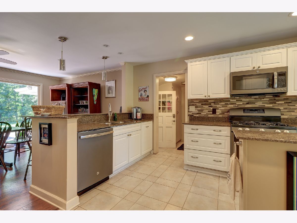
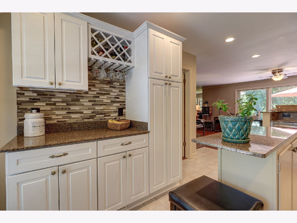
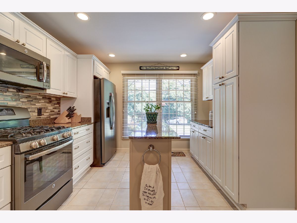
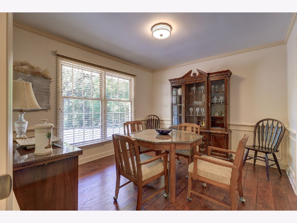
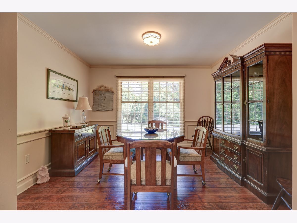
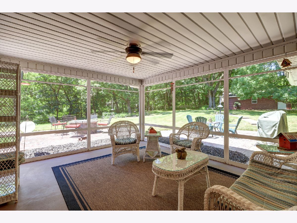
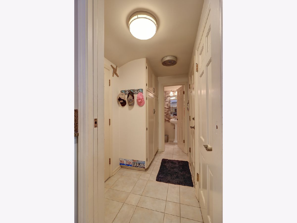
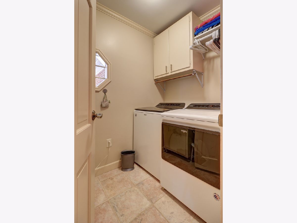
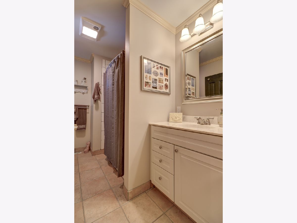
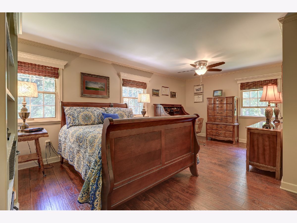
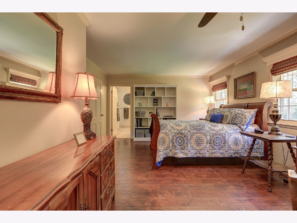
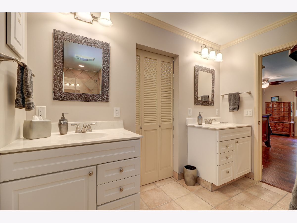
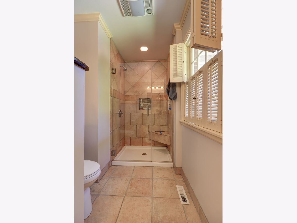
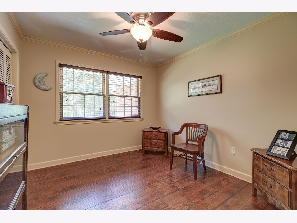
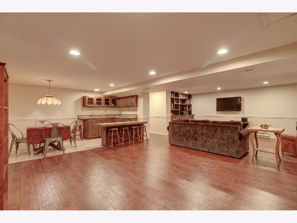
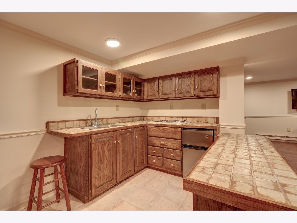
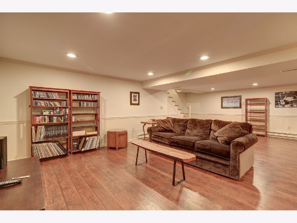
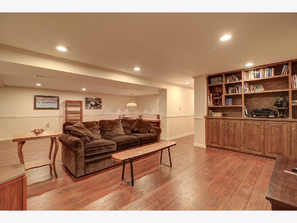
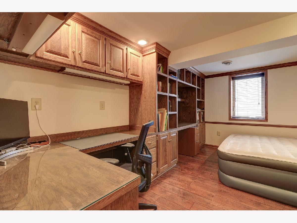
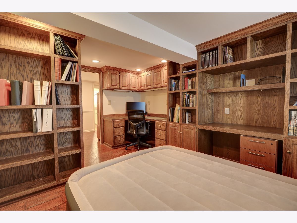
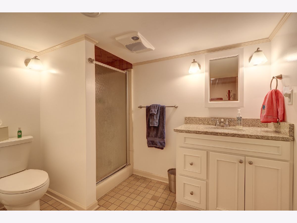
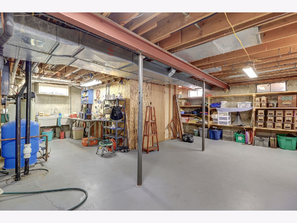
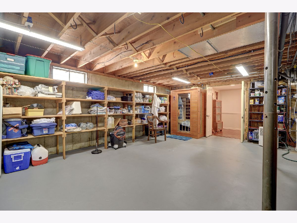
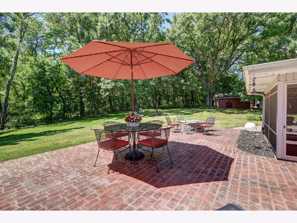
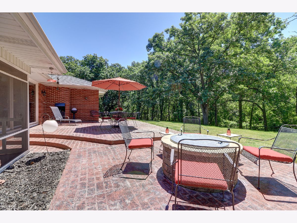
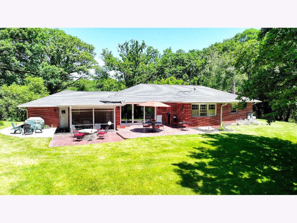
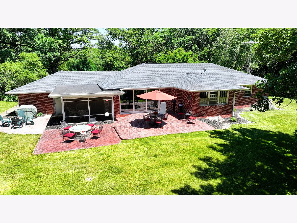
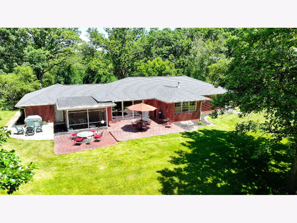
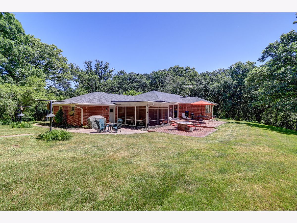
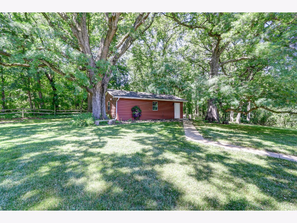
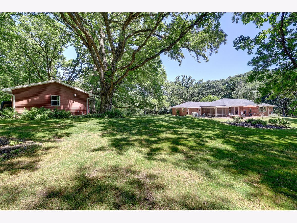
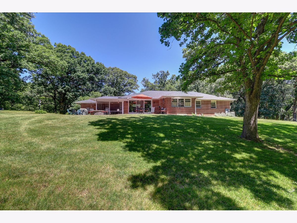
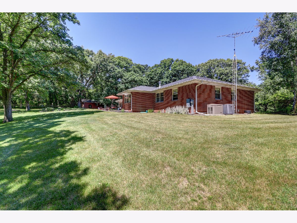
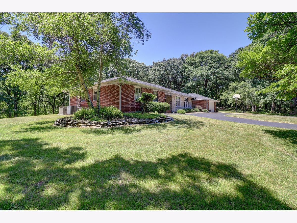
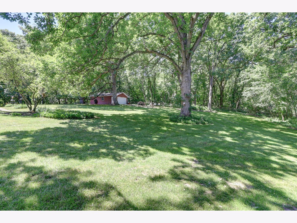
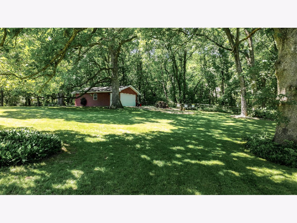
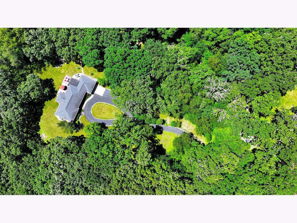
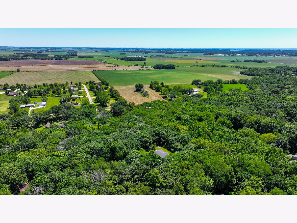
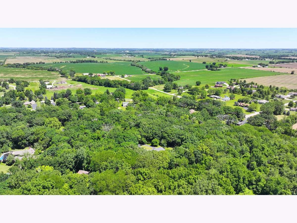
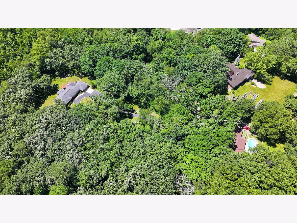
Room Specifics
Total Bedrooms: 3
Bedrooms Above Ground: 2
Bedrooms Below Ground: 1
Dimensions: —
Floor Type: —
Dimensions: —
Floor Type: —
Full Bathrooms: 4
Bathroom Amenities: —
Bathroom in Basement: 1
Rooms: —
Basement Description: Finished,Egress Window
Other Specifics
| 4 | |
| — | |
| Asphalt,Circular | |
| — | |
| — | |
| 406.6X274.5X270X437.3X339. | |
| — | |
| — | |
| — | |
| — | |
| Not in DB | |
| — | |
| — | |
| — | |
| — |
Tax History
| Year | Property Taxes |
|---|---|
| 2024 | $7,267 |
Contact Agent
Nearby Similar Homes
Nearby Sold Comparables
Contact Agent
Listing Provided By
RE/MAX Sauk Valley


