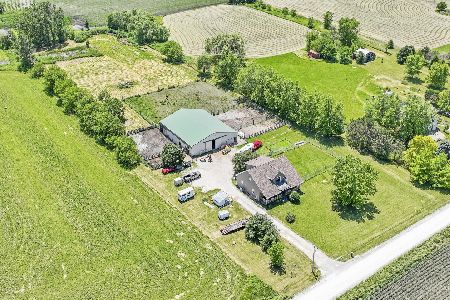1752 44th Road, Leland, Illinois 60531
$305,000
|
Sold
|
|
| Status: | Closed |
| Sqft: | 2,250 |
| Cost/Sqft: | $140 |
| Beds: | 3 |
| Baths: | 3 |
| Year Built: | 1994 |
| Property Taxes: | $5,325 |
| Days On Market: | 2174 |
| Lot Size: | 4,45 |
Description
Welcome home to this beautiful ranch home on 4.45 acres! Great open floor plan, large formal Dining room, Family room with beautiful wood burning fire place, large eat in Kitchen and a cozy 3 Season room to enjoy the beautiful views of the back acres and open spaces. Gorgeous wood floors were redone in 2018. New roof in 2016. All new vinyl windows in 2008. Newer Washer, Dryer, Water Heater, and Furnace. Two out buildings behind the house, the larger one is heated and has an awesome porch to relax on.
Property Specifics
| Single Family | |
| — | |
| Ranch | |
| 1994 | |
| None | |
| — | |
| No | |
| 4.45 |
| La Salle | |
| — | |
| 0 / Not Applicable | |
| None | |
| Private Well | |
| Septic-Private | |
| 10630596 | |
| 0325216000 |
Property History
| DATE: | EVENT: | PRICE: | SOURCE: |
|---|---|---|---|
| 22 Jan, 2019 | Sold | $272,000 | MRED MLS |
| 7 Dec, 2018 | Under contract | $289,900 | MRED MLS |
| 28 Nov, 2018 | Listed for sale | $289,900 | MRED MLS |
| 8 Apr, 2020 | Sold | $305,000 | MRED MLS |
| 15 Feb, 2020 | Under contract | $315,000 | MRED MLS |
| 6 Feb, 2020 | Listed for sale | $315,000 | MRED MLS |
Room Specifics
Total Bedrooms: 3
Bedrooms Above Ground: 3
Bedrooms Below Ground: 0
Dimensions: —
Floor Type: Hardwood
Dimensions: —
Floor Type: Wood Laminate
Full Bathrooms: 3
Bathroom Amenities: —
Bathroom in Basement: 0
Rooms: Sun Room
Basement Description: Crawl
Other Specifics
| 4 | |
| Concrete Perimeter | |
| Asphalt | |
| Patio, Porch Screened | |
| Horses Allowed | |
| 257X727X258X726 | |
| — | |
| Full | |
| Vaulted/Cathedral Ceilings, Hardwood Floors, First Floor Bedroom, First Floor Laundry, First Floor Full Bath | |
| Range, Microwave, Refrigerator, Washer, Dryer, Stainless Steel Appliance(s), Water Softener Owned | |
| Not in DB | |
| — | |
| — | |
| — | |
| Wood Burning |
Tax History
| Year | Property Taxes |
|---|---|
| 2019 | $4,911 |
| 2020 | $5,325 |
Contact Agent
Nearby Similar Homes
Nearby Sold Comparables
Contact Agent
Listing Provided By
Kettley & Co. Inc. - Yorkville




