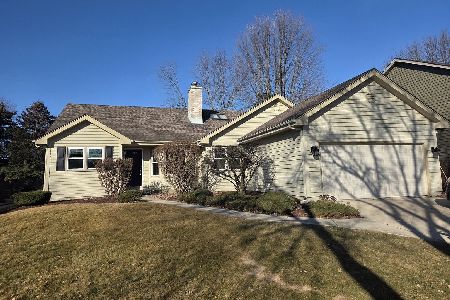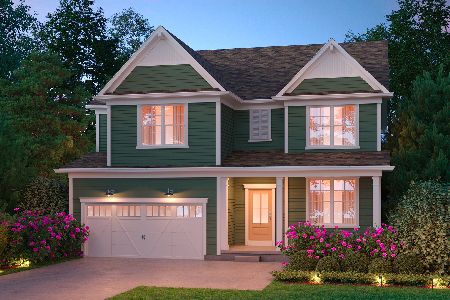1752 Frost Lane, Naperville, Illinois 60564
$509,000
|
Sold
|
|
| Status: | Closed |
| Sqft: | 0 |
| Cost/Sqft: | — |
| Beds: | 4 |
| Baths: | 3 |
| Year Built: | 1991 |
| Property Taxes: | $9,798 |
| Days On Market: | 1788 |
| Lot Size: | 0,17 |
Description
Welcome Home to this Wonderfully Updated Highly Desirable Ashbury Pool/Clubhouse Community Home! Award Winning School District 204 Patterson Elementary, Crone Middle School and Neuqua Valley High School. Lots of Updates! New Roof 2020, All New Windows 2020, Whole Exterior of Home Stained/Painted in 2019, New Stamped Concrete Patio 2019, Driveway 2018, Newer HVAC around 2012 Just to Name a Few! Gleaming Hardwood Floors Throughout the Entire 1st Floor with Freshly Painted Grey Walls, Beautiful White Trim and Crown Molding. Traditional Style Layout with Large Oversized Front Living Room leads into Private Dining Room with Direct Access to Chef's Style Kitchen with Gorgeous High End Custom Cabinets, Granite Countertops and Backsplash, Undermount Sink, High End SS Appliances and Recessed Lighting. Sep Eat-In Area offers access to Backyard Perfect for Summer Cookouts! Oversized Single Story Family Room with Built In Bookshelves and Gas Fireplace. Laundry Room/Mudroom with New Flooring leads into 2 Car Garage with Extra Storage Space! Hardwood Stairs Lead to 2nd Floor. Oversized Primary Suite with Tray Ceiling, Crown Molding and Expansive Walk In Closet. Ensuite Spa Like Bathroom with Sky Light Providing Extra Natural Sunlight, Double Sink Vanity, Jetted Soaking Tub and Sep Stand Up Shower. All Other Bedrooms Are Above Average in Size and Share Updated Full Hall Bathroom with Newer Double Sink Vanity, Newer Tile Tub/Shower Combo. Very Impressive! Basement is Finished and Offers an Additional 1100 Square Feet of Living Space. Very Well Designed with Open Concept Living and Enough Space for Rec Room, Work Out Area or Play Room. BONUS Private Office Space in Basement as Well! Partially Fenced in Backyard is Perfect for Entertaining with Sports Playing or Tossing Cornhole Bags. Home is Perfectly Located with only A Short Walk to Private Ashbury Community Club House, Pool and Tennis Courts. Enjoy Walking/Running Paths and Parks Throughout the Community. Minutes to Downtown Naperville, Knoch Knolls Nature Center, Springbrook Prairie as Well with Shopping and Restaurants Close By. Do Not Miss Out on Being Able to Call This Home Yours!
Property Specifics
| Single Family | |
| — | |
| — | |
| 1991 | |
| Full | |
| — | |
| No | |
| 0.17 |
| Will | |
| Ashbury | |
| 600 / Annual | |
| Clubhouse,Pool,Snow Removal,Other | |
| Lake Michigan | |
| Sewer-Storm | |
| 11043776 | |
| 0701111020100000 |
Nearby Schools
| NAME: | DISTRICT: | DISTANCE: | |
|---|---|---|---|
|
Grade School
Patterson Elementary School |
204 | — | |
|
Middle School
Crone Middle School |
204 | Not in DB | |
|
High School
Neuqua Valley High School |
204 | Not in DB | |
Property History
| DATE: | EVENT: | PRICE: | SOURCE: |
|---|---|---|---|
| 21 Jun, 2021 | Sold | $509,000 | MRED MLS |
| 12 Apr, 2021 | Under contract | $499,000 | MRED MLS |
| 6 Apr, 2021 | Listed for sale | $499,000 | MRED MLS |
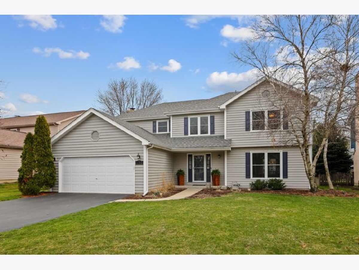
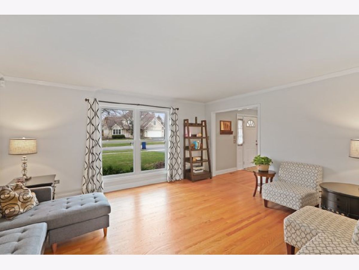
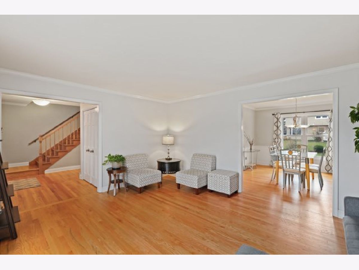
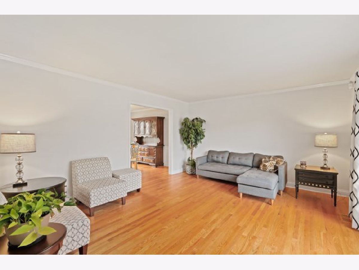
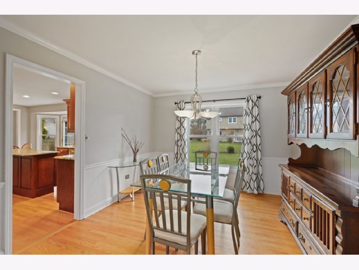
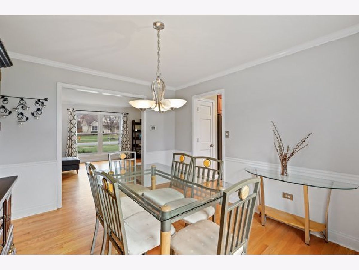
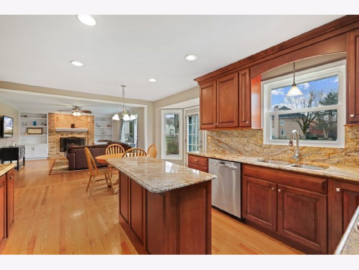
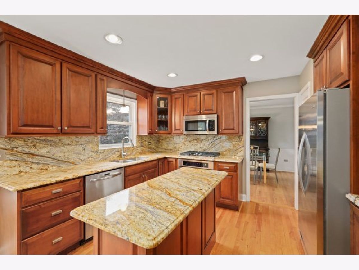
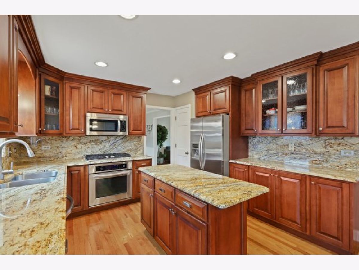
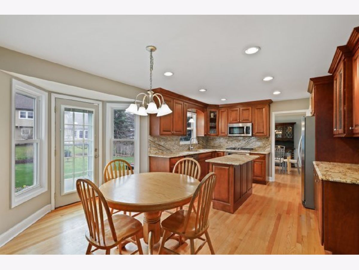
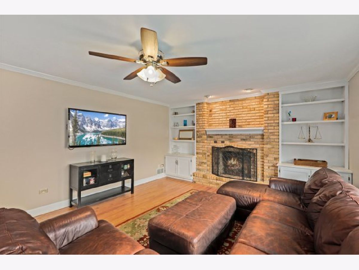
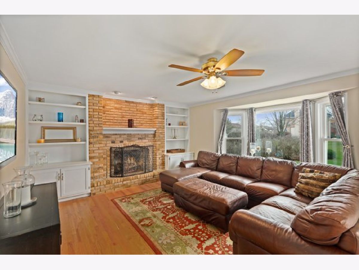
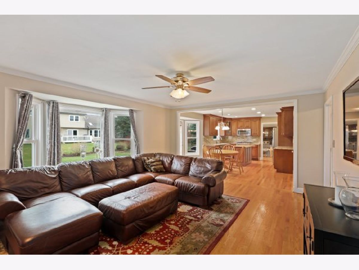
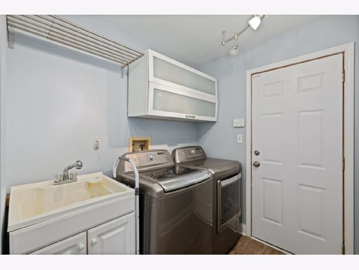
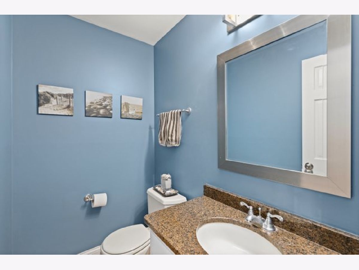
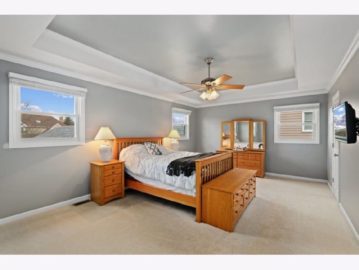
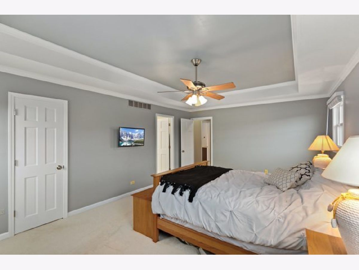
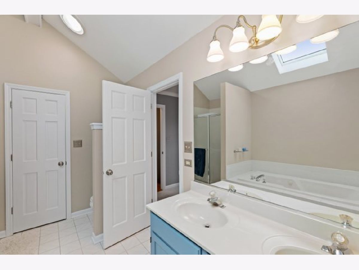
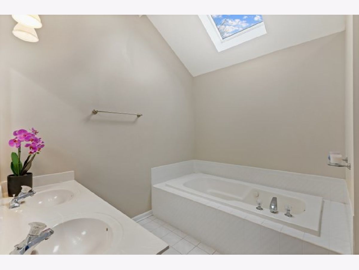
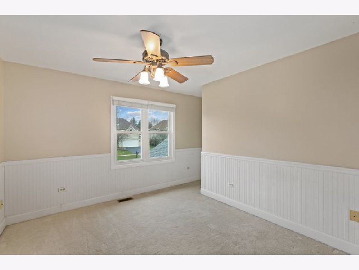
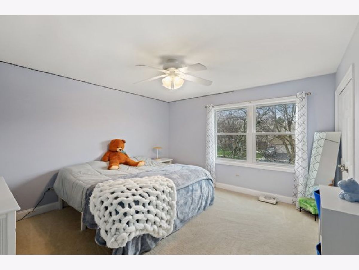
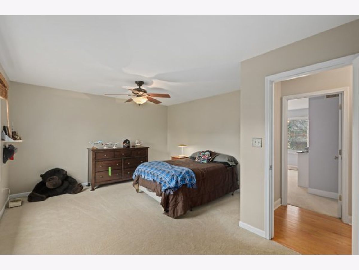
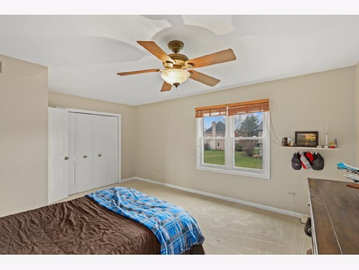
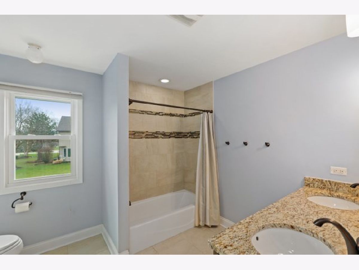
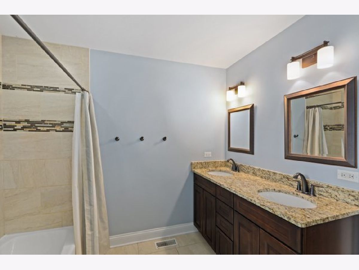
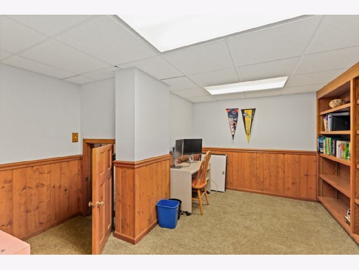
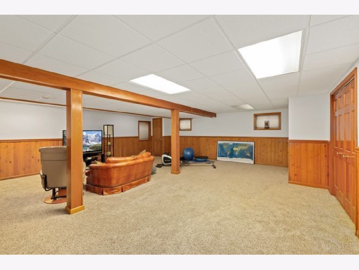
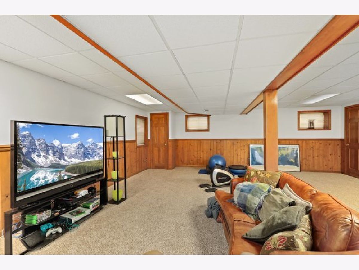
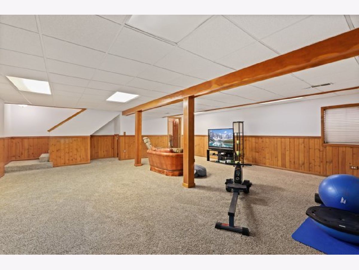
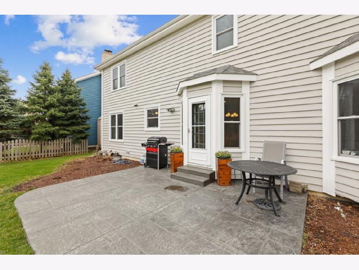
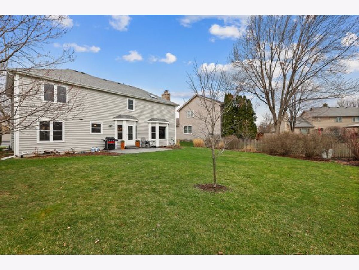
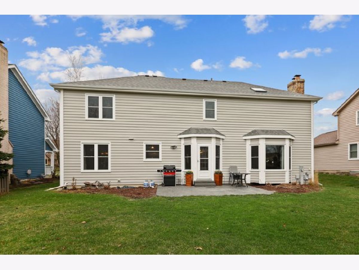
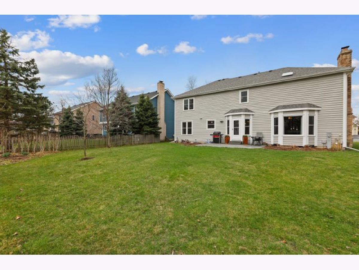
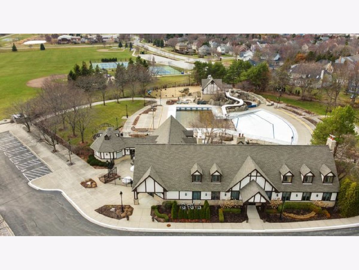
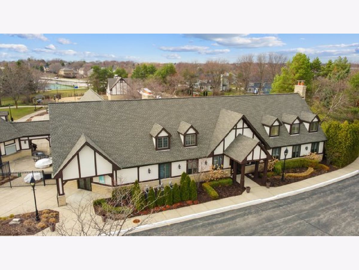
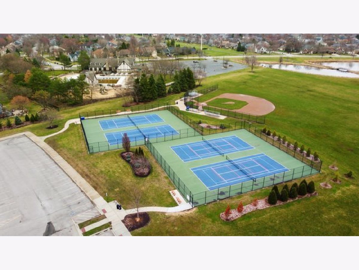
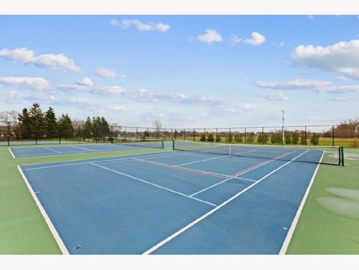
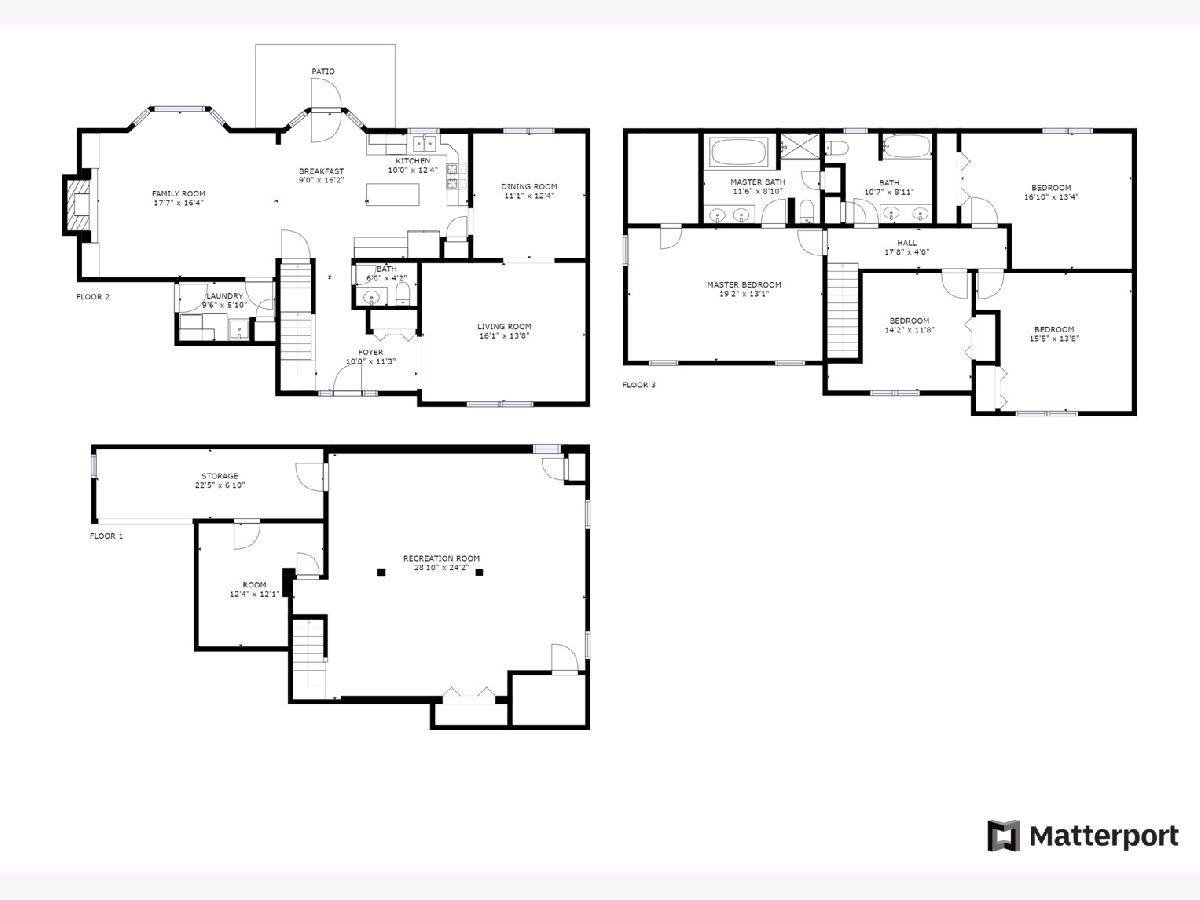
Room Specifics
Total Bedrooms: 4
Bedrooms Above Ground: 4
Bedrooms Below Ground: 0
Dimensions: —
Floor Type: Carpet
Dimensions: —
Floor Type: Carpet
Dimensions: —
Floor Type: Carpet
Full Bathrooms: 3
Bathroom Amenities: Whirlpool,Separate Shower,Double Sink
Bathroom in Basement: 0
Rooms: Office,Recreation Room,Breakfast Room,Foyer,Storage
Basement Description: Finished
Other Specifics
| 2 | |
| — | |
| Asphalt | |
| Stamped Concrete Patio, Storms/Screens | |
| — | |
| 7200 | |
| Unfinished | |
| Full | |
| Skylight(s), Hardwood Floors, First Floor Laundry, Built-in Features, Walk-In Closet(s) | |
| Microwave, Dishwasher, Refrigerator, Freezer, Washer, Dryer, Disposal, Stainless Steel Appliance(s), Cooktop, Built-In Oven | |
| Not in DB | |
| Clubhouse, Park, Pool, Tennis Court(s), Lake, Curbs, Sidewalks, Street Lights, Street Paved | |
| — | |
| — | |
| Gas Log, Gas Starter |
Tax History
| Year | Property Taxes |
|---|---|
| 2021 | $9,798 |
Contact Agent
Nearby Similar Homes
Nearby Sold Comparables
Contact Agent
Listing Provided By
Redfin Corporation


