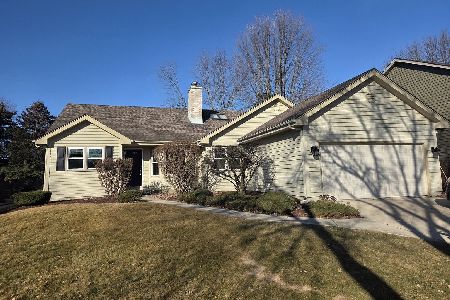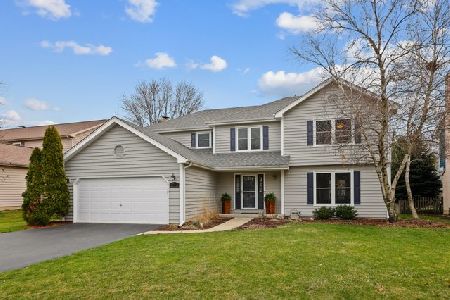1732 Frost Lane, Naperville, Illinois 60564
$365,000
|
Sold
|
|
| Status: | Closed |
| Sqft: | 3,012 |
| Cost/Sqft: | $128 |
| Beds: | 4 |
| Baths: | 3 |
| Year Built: | 1991 |
| Property Taxes: | $10,801 |
| Days On Market: | 3634 |
| Lot Size: | 0,28 |
Description
This spectacular, well maintained homes has 3,012 sq. ft. of living space. The spacious, updated eat-in kitchen has refinished cabinets, granite countertops, a new stove, a new sink, faucet and disposal, the spacious Great Room is bright and sunny and has a custom gas fireplace and volume ceilings. The Master Suite has a large closet and volume ceilings, the Master Bath has a spa tub and a separate shower, enjoy the convenience of a second floor washer and dryer, there is a large, landscaped yard with a deck, Relax at the Ashbury Pool and enjoy playing tennis at the courts nearby. There is a page of updates attached to the brochure including: New Kitchen Update 2015, New Furnace-2015, New Washing Machine, 2015, New Roof 2015, Neuqua Valley High School
Property Specifics
| Single Family | |
| — | |
| Traditional | |
| 1991 | |
| Full | |
| — | |
| No | |
| 0.28 |
| Will | |
| Ashbury | |
| 500 / Annual | |
| Insurance,Clubhouse,Pool | |
| Lake Michigan | |
| Public Sewer | |
| 09169046 | |
| 0701111020120000 |
Nearby Schools
| NAME: | DISTRICT: | DISTANCE: | |
|---|---|---|---|
|
Grade School
Patterson Elementary School |
204 | — | |
|
Middle School
Crone Middle School |
204 | Not in DB | |
|
High School
Neuqua Valley High School |
204 | Not in DB | |
Property History
| DATE: | EVENT: | PRICE: | SOURCE: |
|---|---|---|---|
| 20 Sep, 2016 | Sold | $365,000 | MRED MLS |
| 16 Apr, 2016 | Under contract | $385,900 | MRED MLS |
| 18 Mar, 2016 | Listed for sale | $385,900 | MRED MLS |
Room Specifics
Total Bedrooms: 4
Bedrooms Above Ground: 4
Bedrooms Below Ground: 0
Dimensions: —
Floor Type: Carpet
Dimensions: —
Floor Type: Carpet
Dimensions: —
Floor Type: Carpet
Full Bathrooms: 3
Bathroom Amenities: Whirlpool,Separate Shower
Bathroom in Basement: 0
Rooms: Den,Great Room
Basement Description: Unfinished
Other Specifics
| 2 | |
| Concrete Perimeter | |
| Asphalt | |
| Deck | |
| — | |
| 44X150X60X149 | |
| — | |
| Full | |
| Vaulted/Cathedral Ceilings, Skylight(s), Hardwood Floors, Second Floor Laundry | |
| Range, Dishwasher, Refrigerator, Washer, Dryer, Disposal | |
| Not in DB | |
| Clubhouse, Pool, Tennis Courts, Sidewalks, Street Lights | |
| — | |
| — | |
| Gas Log, Gas Starter |
Tax History
| Year | Property Taxes |
|---|---|
| 2016 | $10,801 |
Contact Agent
Nearby Similar Homes
Nearby Sold Comparables
Contact Agent
Listing Provided By
Coldwell Banker Residential










