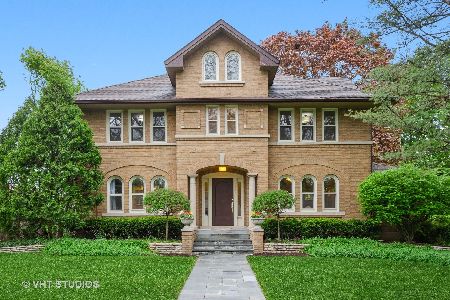1752 Highland Avenue, Wilmette, Illinois 60091
$830,000
|
Sold
|
|
| Status: | Closed |
| Sqft: | 1,797 |
| Cost/Sqft: | $459 |
| Beds: | 5 |
| Baths: | 4 |
| Year Built: | 1922 |
| Property Taxes: | $12,429 |
| Days On Market: | 1716 |
| Lot Size: | 0,00 |
Description
Renovated & expanded McKenzie Square gem ready for you to move-in and enjoy. Flexible floor plan provides space for everyone with TWO first floor bedrooms and full bath (perfect office space, study space, etc). Enjoy the newer, all-white & stunning kitchen, spacious dining room, and welcoming living room with a wood-burning fireplace. 2nd floor boasts a beautiful primary bedroom with an exquisite spa bath, as well as two large bedrooms and full bath. Lower level provides great space for recreation, entertaining, hobbies and more. 2-1/2 car garage AND a single garage on this lush, oversized, and fenced lot full of mature trees and a lovely rear patio. Best location in Wilmette on this uber-popular street -- blocks to town, train, park and school. Seller hoping for a mid-August close but can be flexible. Other features: newer roof, new boiler, space-pac, hardwood floors, newly painted interior and more.
Property Specifics
| Single Family | |
| — | |
| — | |
| 1922 | |
| Full | |
| — | |
| No | |
| — |
| Cook | |
| — | |
| — / Not Applicable | |
| None | |
| Public | |
| Public Sewer | |
| 11073121 | |
| 05332080280000 |
Nearby Schools
| NAME: | DISTRICT: | DISTANCE: | |
|---|---|---|---|
|
Grade School
Mckenzie Elementary School |
39 | — | |
|
Middle School
Highcrest Middle School |
39 | Not in DB | |
|
High School
New Trier Twp H.s. Northfield/wi |
203 | Not in DB | |
Property History
| DATE: | EVENT: | PRICE: | SOURCE: |
|---|---|---|---|
| 29 Dec, 2010 | Sold | $425,000 | MRED MLS |
| 12 Nov, 2010 | Under contract | $449,000 | MRED MLS |
| — | Last price change | $469,000 | MRED MLS |
| 27 Jul, 2010 | Listed for sale | $525,000 | MRED MLS |
| 30 Jul, 2021 | Sold | $830,000 | MRED MLS |
| 7 May, 2021 | Under contract | $825,000 | MRED MLS |
| 7 May, 2021 | Listed for sale | $825,000 | MRED MLS |
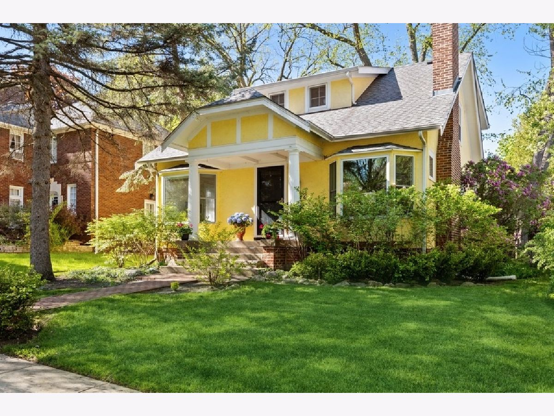
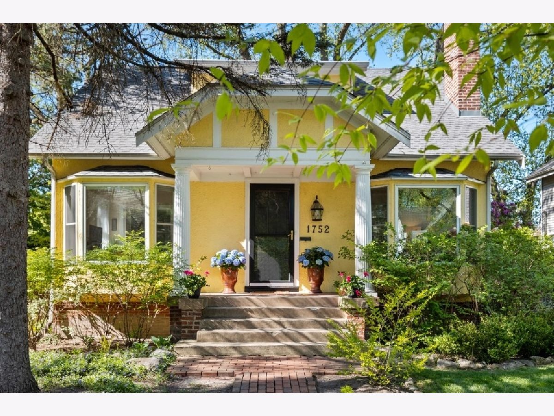
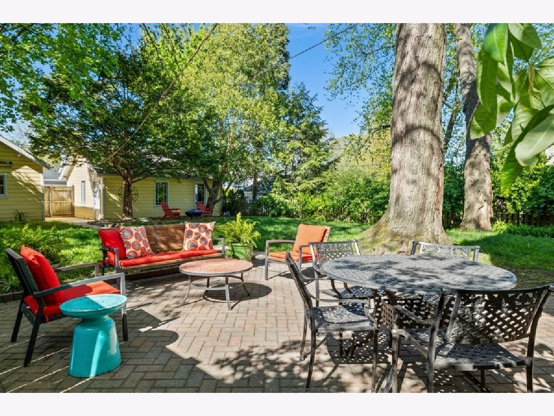
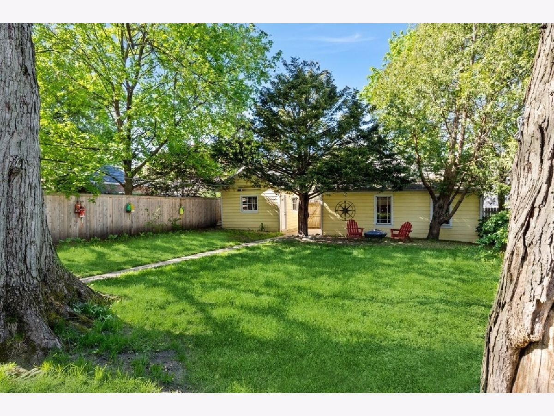
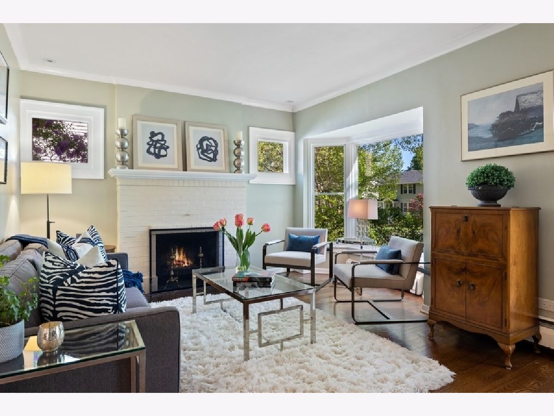
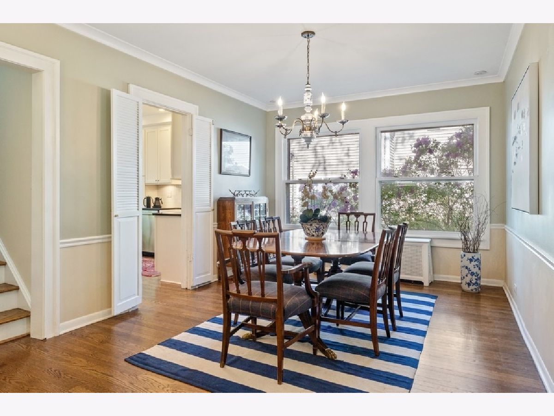
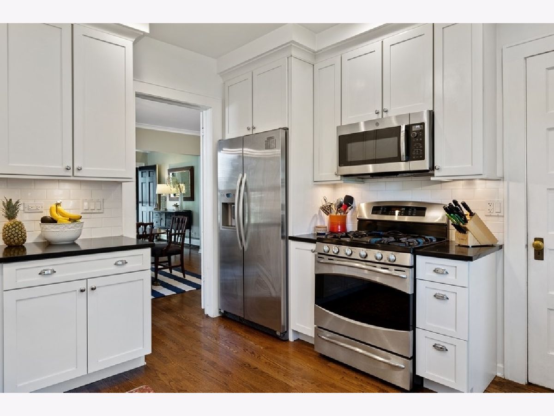
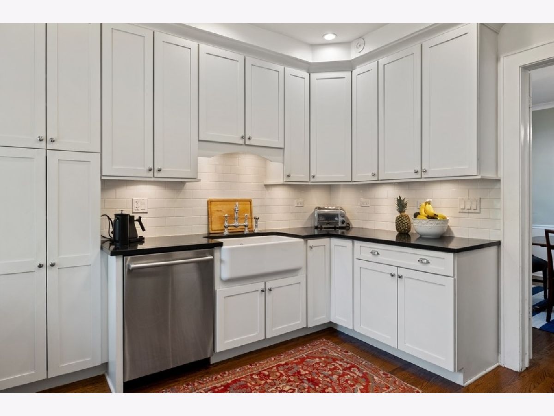
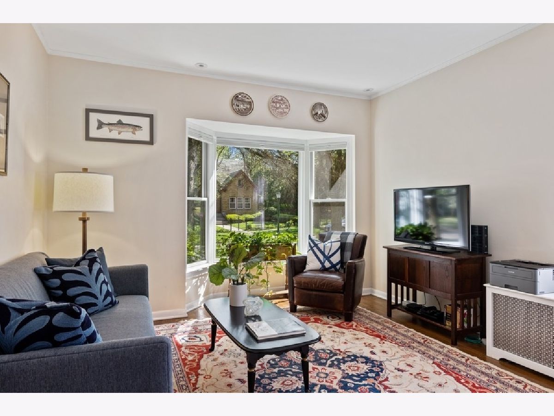
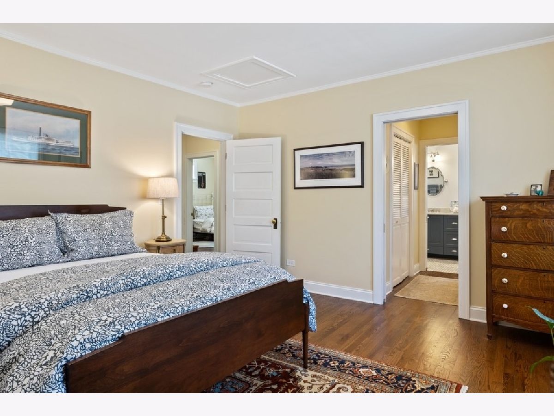
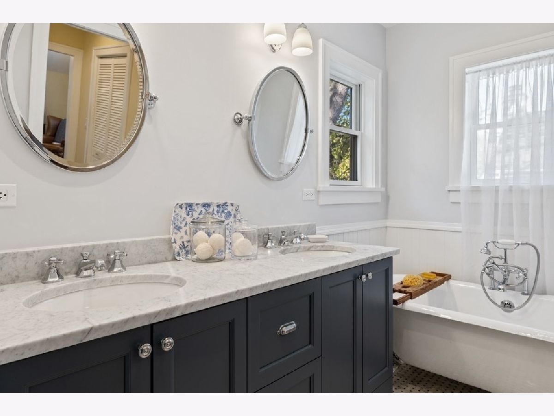
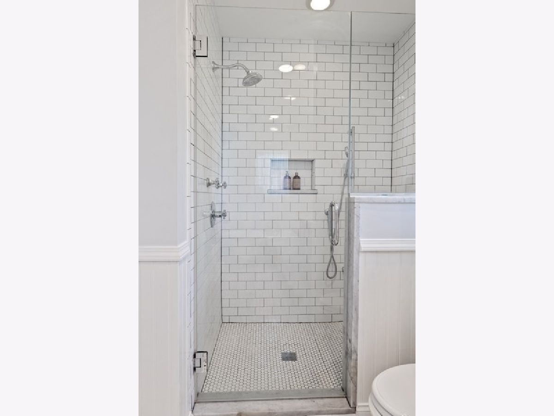
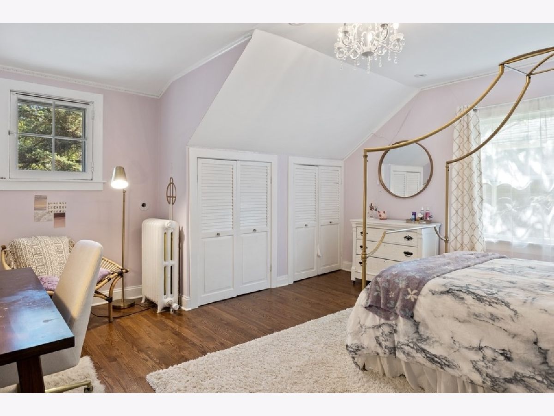
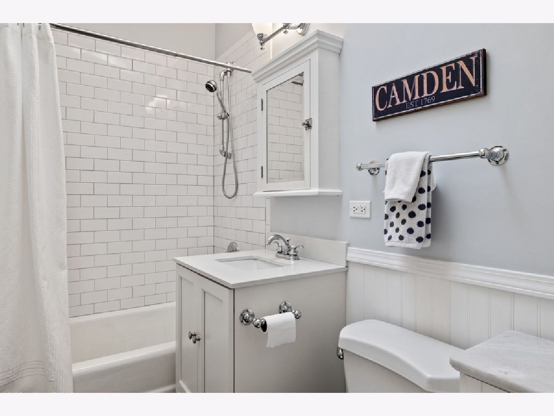
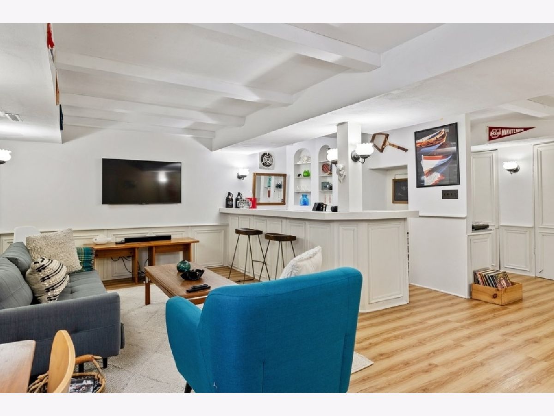
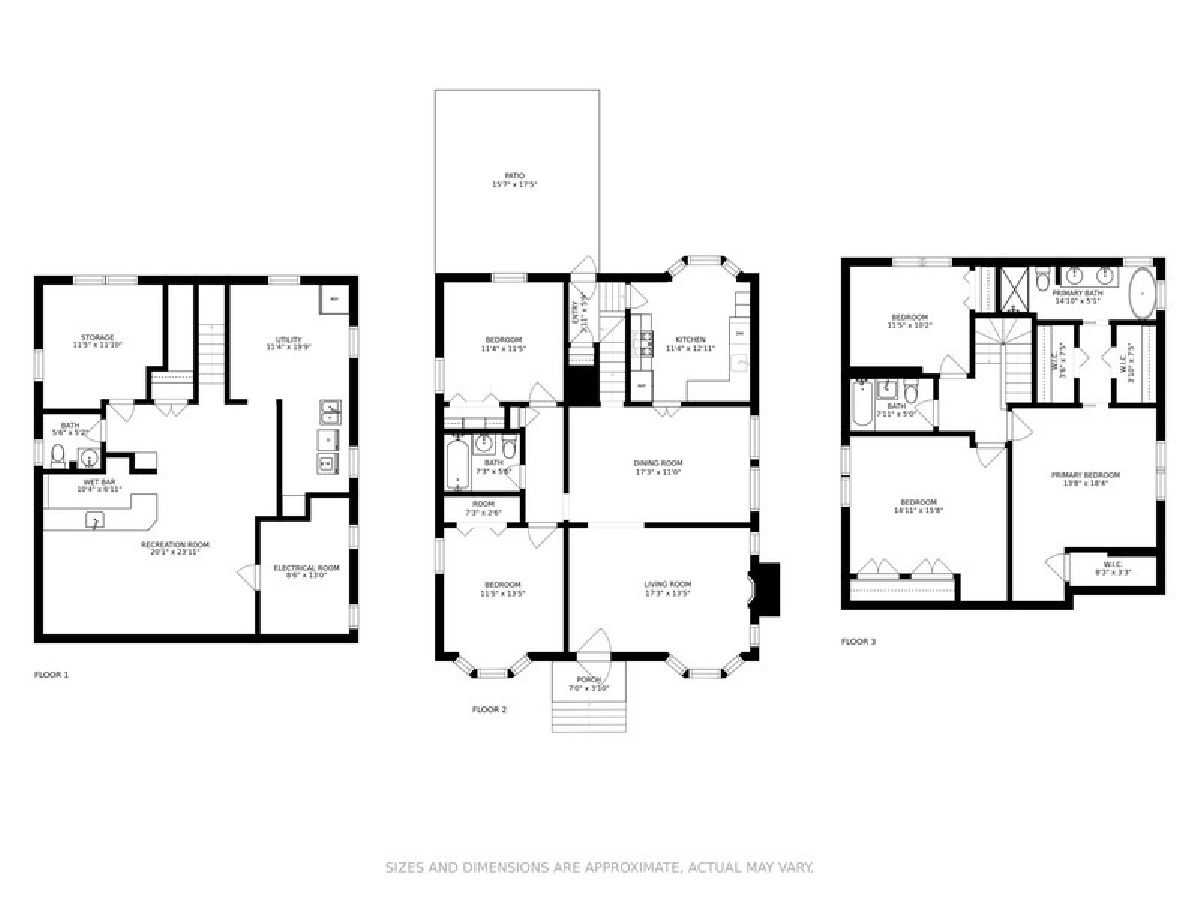
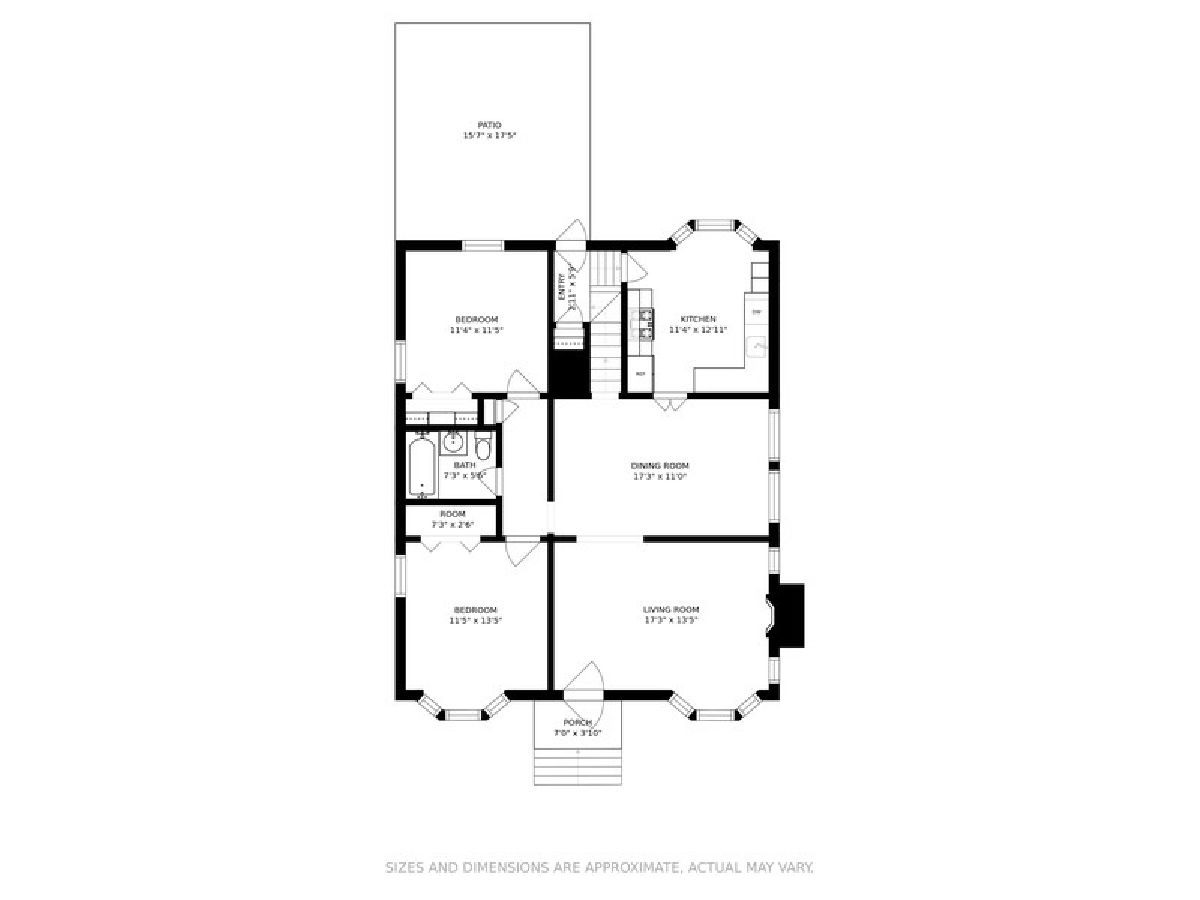
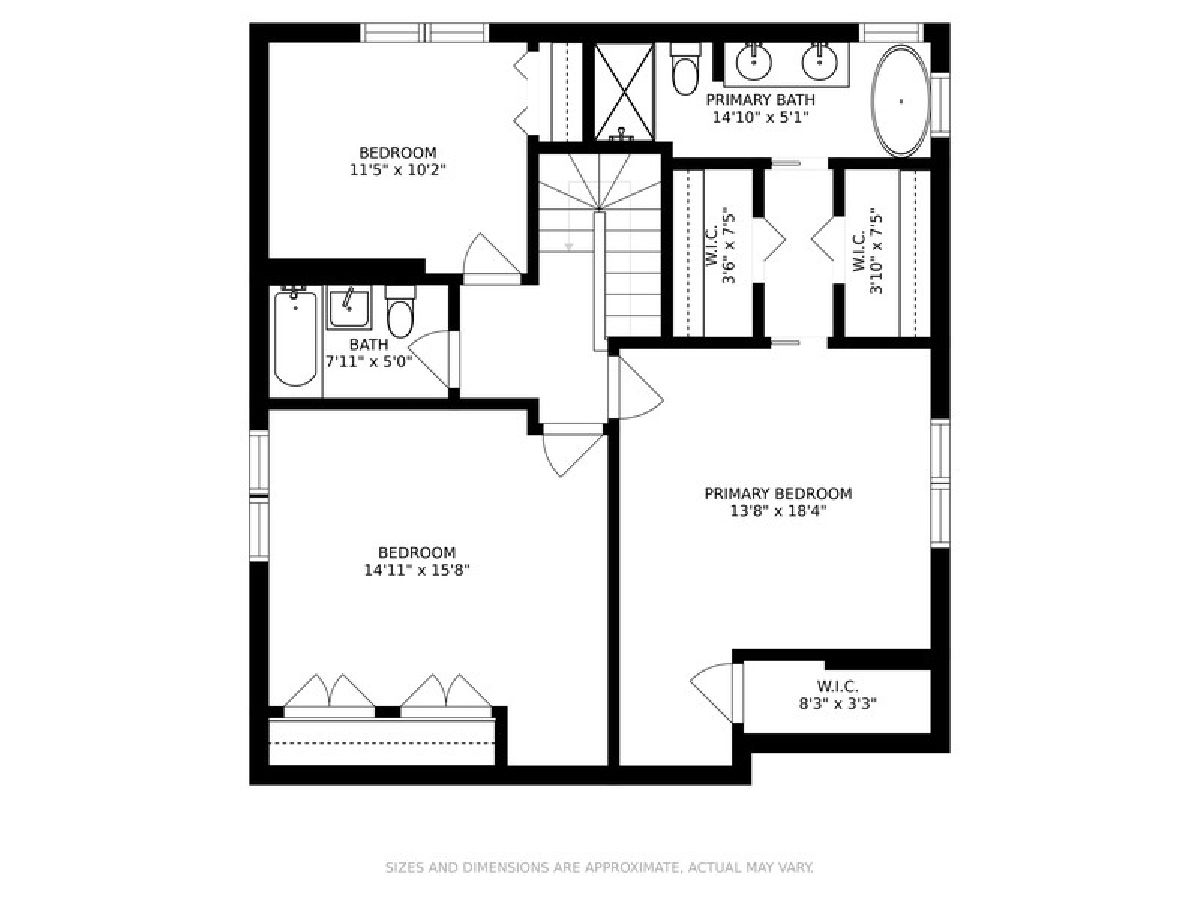
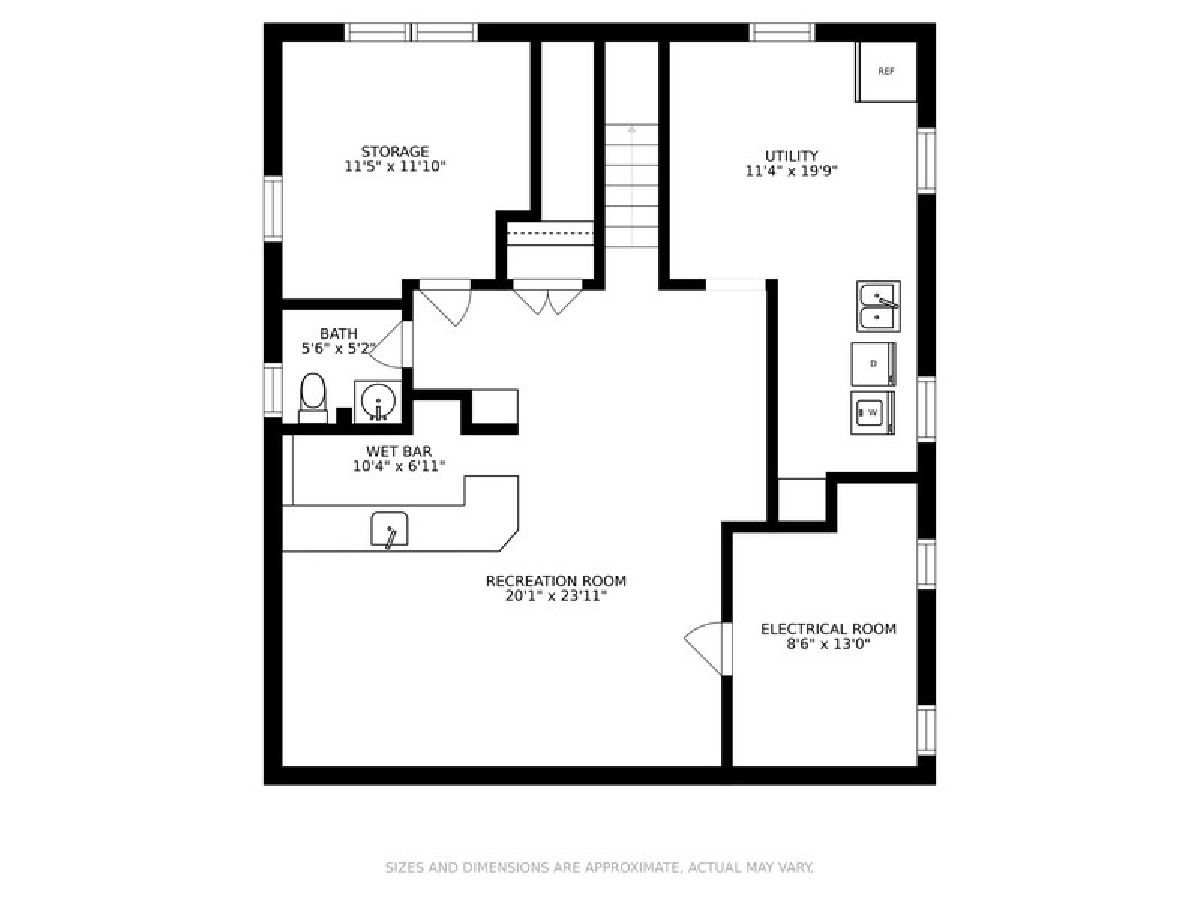
Room Specifics
Total Bedrooms: 5
Bedrooms Above Ground: 5
Bedrooms Below Ground: 0
Dimensions: —
Floor Type: Hardwood
Dimensions: —
Floor Type: Hardwood
Dimensions: —
Floor Type: Hardwood
Dimensions: —
Floor Type: —
Full Bathrooms: 4
Bathroom Amenities: Separate Shower,Double Sink
Bathroom in Basement: 1
Rooms: Bedroom 5,Recreation Room
Basement Description: Finished
Other Specifics
| 3 | |
| — | |
| — | |
| Patio | |
| — | |
| 50X155 | |
| — | |
| Full | |
| Skylight(s), Hardwood Floors, First Floor Bedroom, First Floor Full Bath, Walk-In Closet(s) | |
| Range, Microwave, Dishwasher, High End Refrigerator, Washer, Dryer, Disposal | |
| Not in DB | |
| — | |
| — | |
| — | |
| Wood Burning |
Tax History
| Year | Property Taxes |
|---|---|
| 2010 | $5,925 |
| 2021 | $12,429 |
Contact Agent
Nearby Similar Homes
Nearby Sold Comparables
Contact Agent
Listing Provided By
@properties








