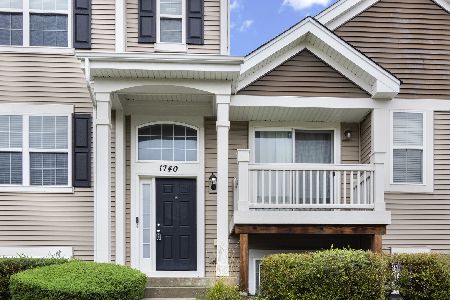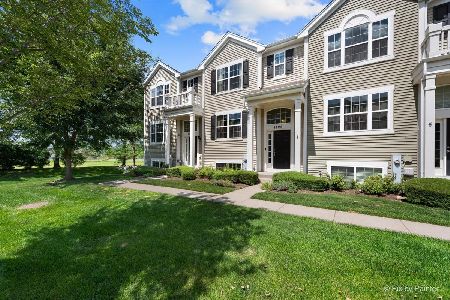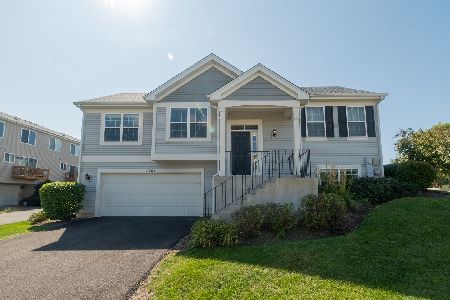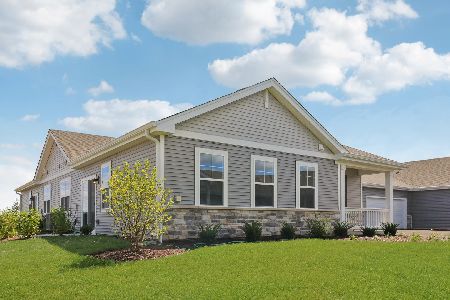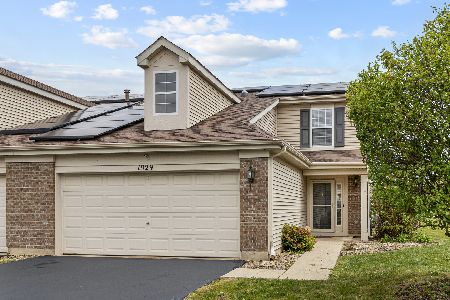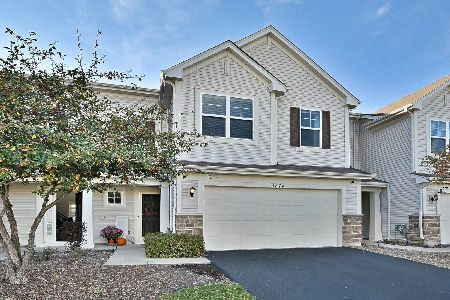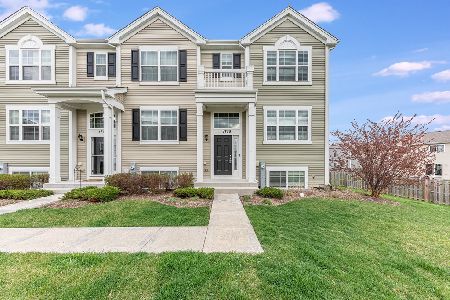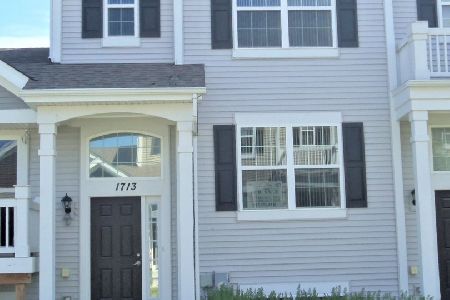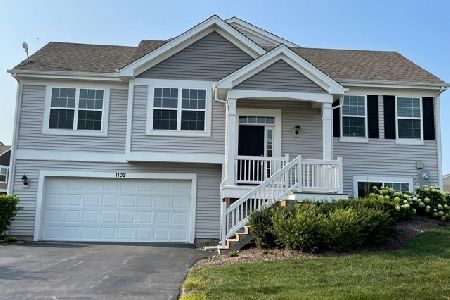1752 Ruby Drive, Pingree Grove, Illinois 60140
$185,500
|
Sold
|
|
| Status: | Closed |
| Sqft: | 1,597 |
| Cost/Sqft: | $116 |
| Beds: | 3 |
| Baths: | 2 |
| Year Built: | 2017 |
| Property Taxes: | $5,108 |
| Days On Market: | 2215 |
| Lot Size: | 0,00 |
Description
Great end unit! Barely lived in, just like brand new construction, without the wait! Open concept Charleston model in beautiful neutrals and whites. 2 bedrooms and a study with double doors, 2 full baths, 2-car garage, lower level family room, kitchen overlooking dining and living rooms, and generous master bedroom with walk-in closet. Balcony off dining room. Kitchen features white cabinets, pantry, and stainless steel appliances. White 2 panel doors and white trim. Big garage with a larger driveway than most. Awesome community amenities; clubhouse, 12 lakes, 12 parks, fitness center, aerobics studio, pools, party room, indoor gymnasium, miles of beautiful tree-lined walking trails with throughout!
Property Specifics
| Condos/Townhomes | |
| 2 | |
| — | |
| 2017 | |
| English | |
| CHARLESTON | |
| No | |
| — |
| Kane | |
| Cambridge Lakes | |
| 184 / Monthly | |
| Clubhouse,Exercise Facilities,Pool,Exterior Maintenance,Lawn Care,Snow Removal | |
| Public | |
| Public Sewer | |
| 10557402 | |
| 0229374031 |
Nearby Schools
| NAME: | DISTRICT: | DISTANCE: | |
|---|---|---|---|
|
Grade School
Gary Wright Elementary School |
300 | — | |
|
Middle School
Hampshire Middle School |
300 | Not in DB | |
|
High School
Hampshire High School |
300 | Not in DB | |
Property History
| DATE: | EVENT: | PRICE: | SOURCE: |
|---|---|---|---|
| 3 Mar, 2020 | Sold | $185,500 | MRED MLS |
| 30 Jan, 2020 | Under contract | $184,750 | MRED MLS |
| — | Last price change | $186,500 | MRED MLS |
| 24 Oct, 2019 | Listed for sale | $186,500 | MRED MLS |
Room Specifics
Total Bedrooms: 3
Bedrooms Above Ground: 3
Bedrooms Below Ground: 0
Dimensions: —
Floor Type: Carpet
Dimensions: —
Floor Type: Carpet
Full Bathrooms: 2
Bathroom Amenities: Double Sink
Bathroom in Basement: 1
Rooms: No additional rooms
Basement Description: Finished
Other Specifics
| 2 | |
| Concrete Perimeter | |
| Asphalt | |
| Balcony | |
| — | |
| 75X20 | |
| — | |
| Full | |
| — | |
| Range, Microwave, Dishwasher, Refrigerator, Disposal, Stainless Steel Appliance(s) | |
| Not in DB | |
| — | |
| — | |
| Bike Room/Bike Trails, Exercise Room, Park, Party Room, Pool | |
| — |
Tax History
| Year | Property Taxes |
|---|---|
| 2020 | $5,108 |
Contact Agent
Nearby Similar Homes
Nearby Sold Comparables
Contact Agent
Listing Provided By
N. W. Village Realty, Inc.

