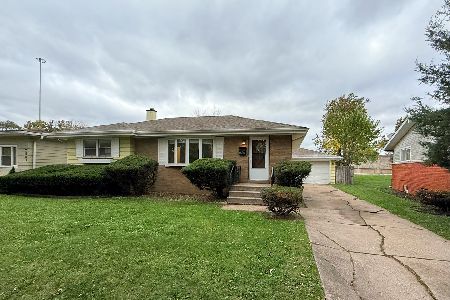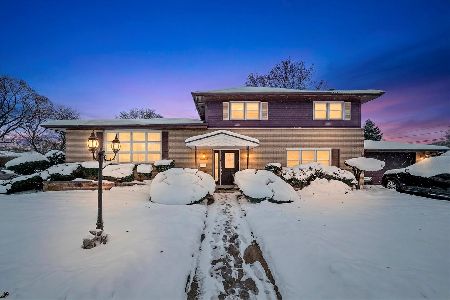17520 Shirley Drive, Lansing, Illinois 60438
$123,000
|
Sold
|
|
| Status: | Closed |
| Sqft: | 1,856 |
| Cost/Sqft: | $67 |
| Beds: | 3 |
| Baths: | 3 |
| Year Built: | 1969 |
| Property Taxes: | $4,805 |
| Days On Market: | 4932 |
| Lot Size: | 0,25 |
Description
THE SELLER WILL PAY $3,000 TOWARD THE BUYER'S CLOSING COSTS! This is a beautiful-custom built ranch. Over 1,800 sq. ft. on the main level. Recent upgrades include NEW roof, NEW furnace, NEW cent. air, NEW covered patio, NEW hot wat hter, all NEW appliances and more. Remodeled kitchen, remodeled bath, you must see this home to appreciate. Huge finished basement. Oversized professionally landscaped lot. Easy to show!
Property Specifics
| Single Family | |
| — | |
| Ranch | |
| 1969 | |
| Full | |
| CUSTOM BUILT | |
| No | |
| 0.25 |
| Cook | |
| — | |
| 0 / Not Applicable | |
| None | |
| Public | |
| Public Sewer | |
| 08109767 | |
| 30294060990000 |
Property History
| DATE: | EVENT: | PRICE: | SOURCE: |
|---|---|---|---|
| 30 Nov, 2012 | Sold | $123,000 | MRED MLS |
| 31 Oct, 2012 | Under contract | $124,909 | MRED MLS |
| — | Last price change | $129,909 | MRED MLS |
| 9 Jul, 2012 | Listed for sale | $129,909 | MRED MLS |
Room Specifics
Total Bedrooms: 3
Bedrooms Above Ground: 3
Bedrooms Below Ground: 0
Dimensions: —
Floor Type: Parquet
Dimensions: —
Floor Type: Parquet
Full Bathrooms: 3
Bathroom Amenities: —
Bathroom in Basement: 0
Rooms: Den,Foyer,Office,Recreation Room
Basement Description: Finished
Other Specifics
| 2.5 | |
| Block,Concrete Perimeter | |
| Concrete | |
| Deck, Patio, Porch | |
| Cul-De-Sac,Fenced Yard,Landscaped | |
| 121' X 119' X 121' X 118' | |
| Unfinished | |
| Full | |
| Hardwood Floors, First Floor Bedroom, First Floor Full Bath | |
| Range, Microwave, Refrigerator, Washer, Dryer | |
| Not in DB | |
| Sidewalks, Street Lights, Street Paved | |
| — | |
| — | |
| Wood Burning |
Tax History
| Year | Property Taxes |
|---|---|
| 2012 | $4,805 |
Contact Agent
Nearby Similar Homes
Nearby Sold Comparables
Contact Agent
Listing Provided By
RE/MAX 2000








