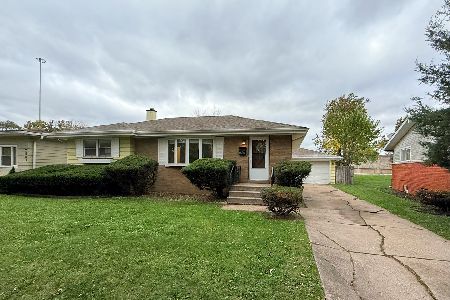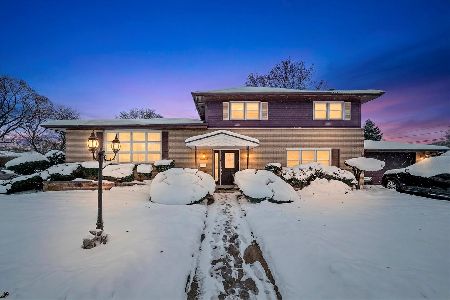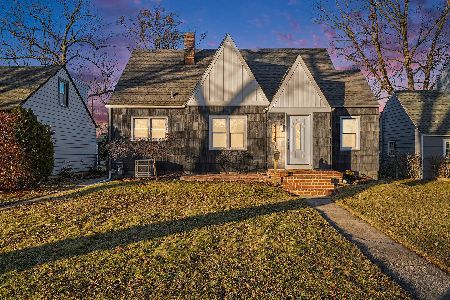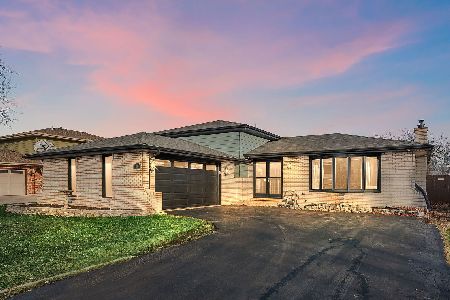17526 Shirley Drive, Lansing, Illinois 60438
$80,500
|
Sold
|
|
| Status: | Closed |
| Sqft: | 1,400 |
| Cost/Sqft: | $64 |
| Beds: | 3 |
| Baths: | 2 |
| Year Built: | — |
| Property Taxes: | $3,959 |
| Days On Market: | 5350 |
| Lot Size: | 0,00 |
Description
Quality Built Split Level With 3 Bedrooms, 1 1/2 Baths, Gleaming Hardwood Floors, Large Family Room and Formal Dining Room All on a Low Traffic Cul De Sac. Whirlpool Tub in the Custom Ceramic Full Bath, Just Finished Ceramic 1/2 Bath, Newer Windows, Newer Furnace, Newer Central Air, Large Back Yard With Storage Shed.
Property Specifics
| Single Family | |
| — | |
| Tri-Level | |
| — | |
| None | |
| SPLIT LEVEL | |
| No | |
| — |
| Cook | |
| — | |
| 0 / Not Applicable | |
| None | |
| Lake Michigan | |
| Public Sewer | |
| 07810626 | |
| 30294060770000 |
Property History
| DATE: | EVENT: | PRICE: | SOURCE: |
|---|---|---|---|
| 17 Jun, 2011 | Sold | $80,500 | MRED MLS |
| 25 May, 2011 | Under contract | $89,900 | MRED MLS |
| 18 May, 2011 | Listed for sale | $89,900 | MRED MLS |
| 7 Dec, 2011 | Sold | $130,000 | MRED MLS |
| 28 Nov, 2011 | Under contract | $130,000 | MRED MLS |
| 25 Nov, 2011 | Listed for sale | $130,000 | MRED MLS |
Room Specifics
Total Bedrooms: 3
Bedrooms Above Ground: 3
Bedrooms Below Ground: 0
Dimensions: —
Floor Type: Hardwood
Dimensions: —
Floor Type: Hardwood
Full Bathrooms: 2
Bathroom Amenities: Whirlpool
Bathroom in Basement: 0
Rooms: No additional rooms
Basement Description: None
Other Specifics
| — | |
| Concrete Perimeter | |
| Side Drive | |
| — | |
| Cul-De-Sac,Irregular Lot | |
| 14000 SQ FT | |
| — | |
| None | |
| Hardwood Floors | |
| Range | |
| Not in DB | |
| Sidewalks, Street Lights, Street Paved | |
| — | |
| — | |
| — |
Tax History
| Year | Property Taxes |
|---|---|
| 2011 | $3,959 |
| 2011 | $3,959 |
Contact Agent
Nearby Similar Homes
Nearby Sold Comparables
Contact Agent
Listing Provided By
RE/MAX Synergy









