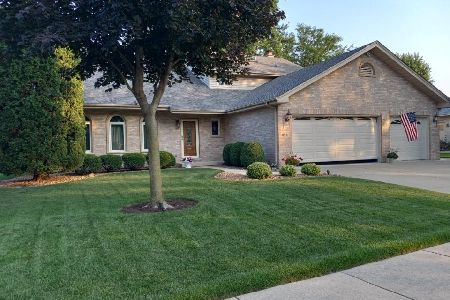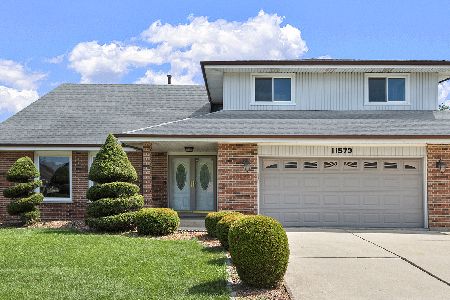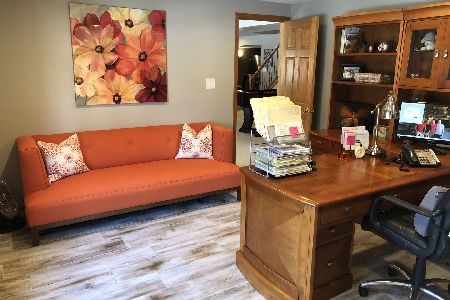17524 Kelsey Lane, Orland Park, Illinois 60467
$447,500
|
Sold
|
|
| Status: | Closed |
| Sqft: | 2,370 |
| Cost/Sqft: | $198 |
| Beds: | 5 |
| Baths: | 4 |
| Year Built: | 1995 |
| Property Taxes: | $8,671 |
| Days On Market: | 1341 |
| Lot Size: | 0,24 |
Description
Great space in this 5 bedroom, 3.1 bath, 3 car garage, single family home in Orland Woods Subdivision. Full walkout basement has 1 bedroom, full bath, large rec room, sitting room or office with French doors, dry bar and fireplace. Walk out onto your roughly 24 x 12 brick paver patio. Main level is home to formal living room, dining room, large eat-in kitchen that flows directly into your family room with gas fireplace and a large second story deck off of the eat-in kitchen. Laundry and 1/2 bath round out the main level. Upstairs you will find 4 generous sized bedrooms including a Master Suite with double door entry, vaulted ceiling and large walk-in closet which also has access to a walk-in attic space above the garage. If finished it could become the closet of your dreams! 1 block to neighborhood park. 4 blocks to local Metra SWS at 179th to Union Station. Nearby to local shopping, dining and entertainment. Sought after District 135 & 230 schools.
Property Specifics
| Single Family | |
| — | |
| — | |
| 1995 | |
| — | |
| — | |
| No | |
| 0.24 |
| Cook | |
| Orland Woods | |
| — / Not Applicable | |
| — | |
| — | |
| — | |
| 11408996 | |
| 27311080110000 |
Nearby Schools
| NAME: | DISTRICT: | DISTANCE: | |
|---|---|---|---|
|
Grade School
Meadow Ridge School |
135 | — | |
|
Middle School
Century Junior High School |
135 | Not in DB | |
|
High School
Carl Sandburg High School |
230 | Not in DB | |
Property History
| DATE: | EVENT: | PRICE: | SOURCE: |
|---|---|---|---|
| 5 Aug, 2022 | Sold | $447,500 | MRED MLS |
| 11 Jun, 2022 | Under contract | $469,900 | MRED MLS |
| 18 May, 2022 | Listed for sale | $469,900 | MRED MLS |
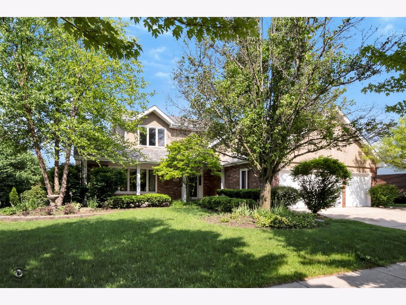
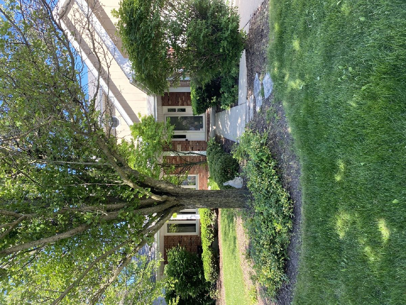
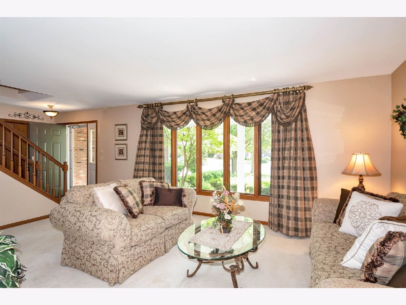
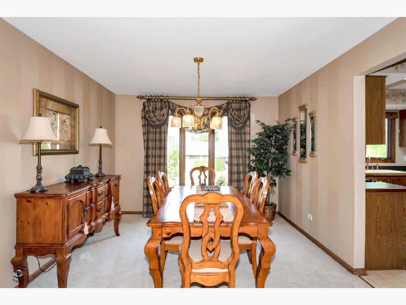
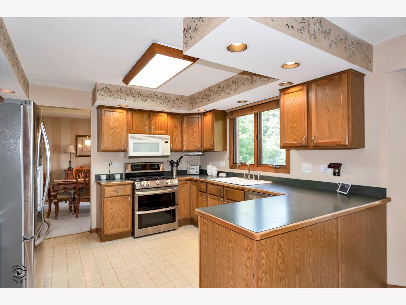
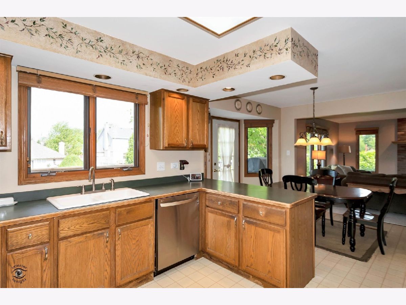
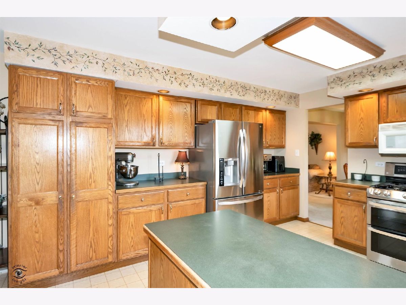
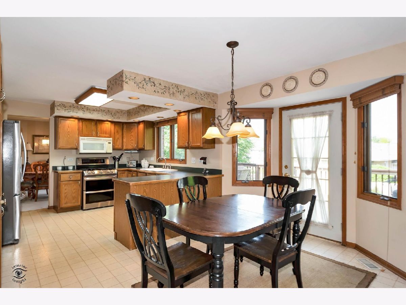
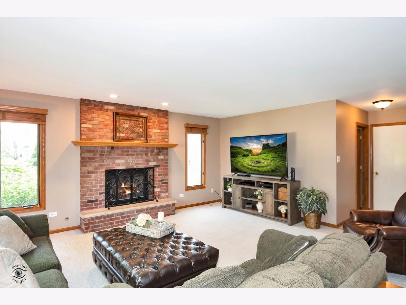
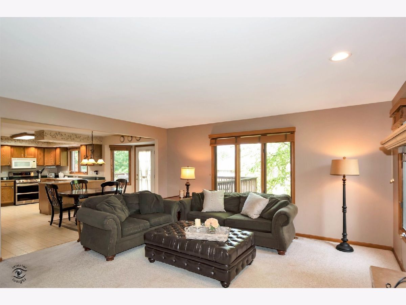
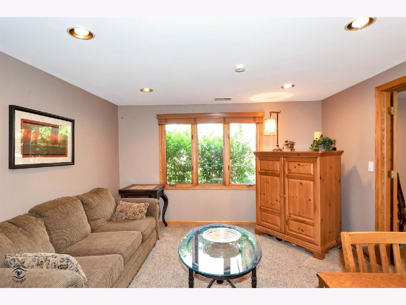
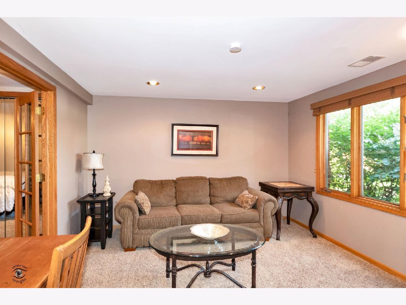
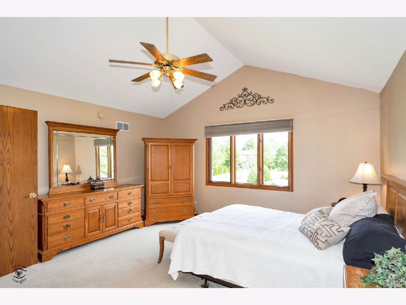
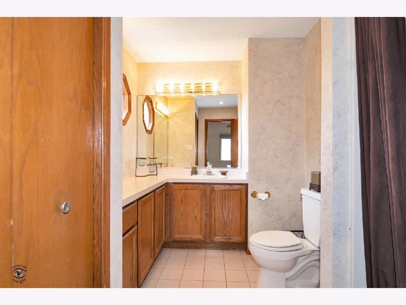
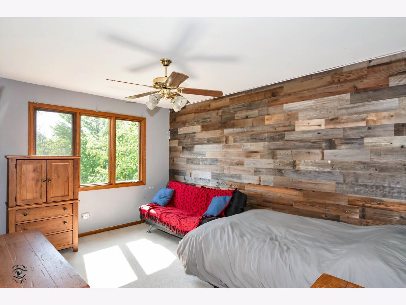
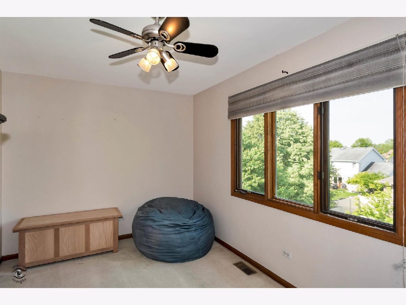
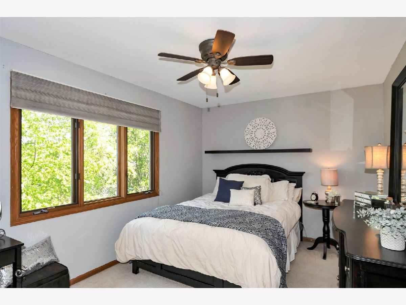
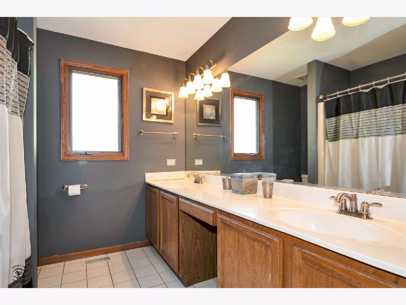
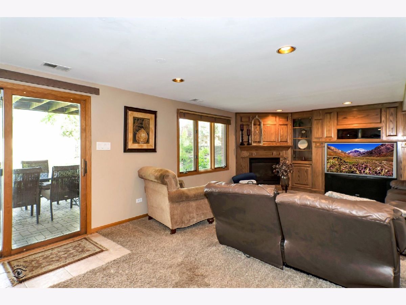
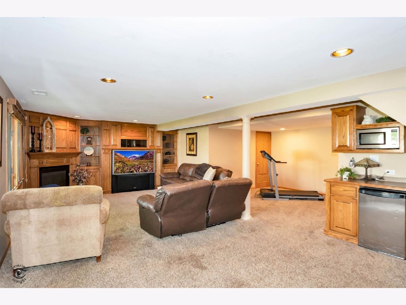
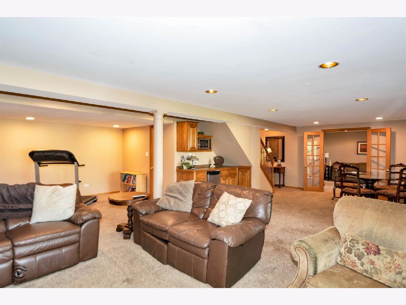
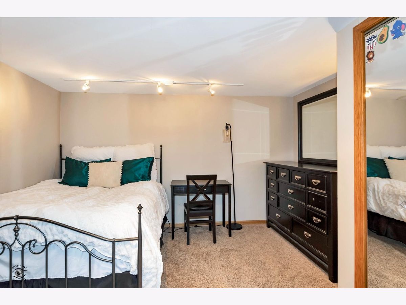
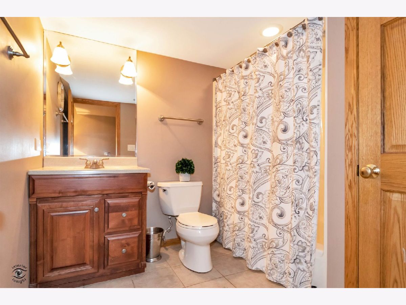
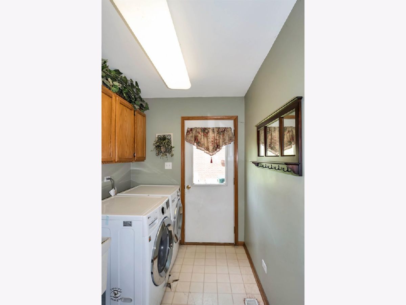
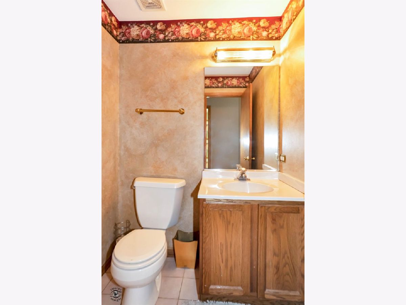
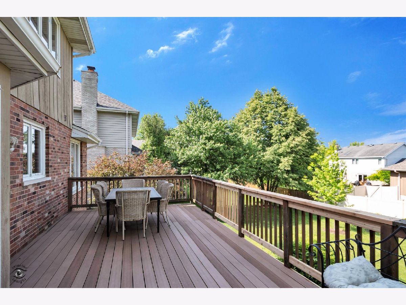
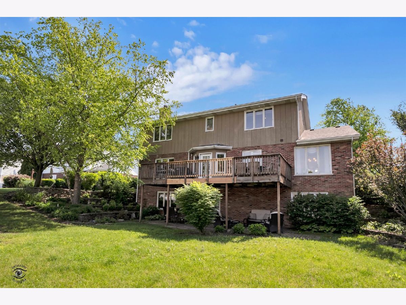
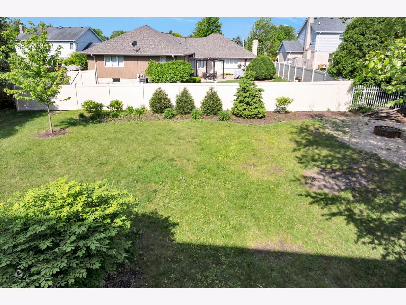
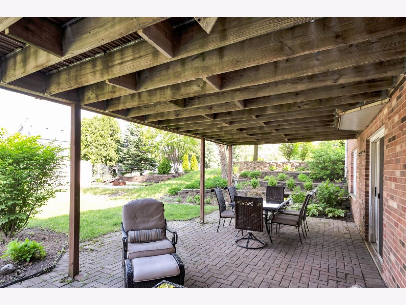
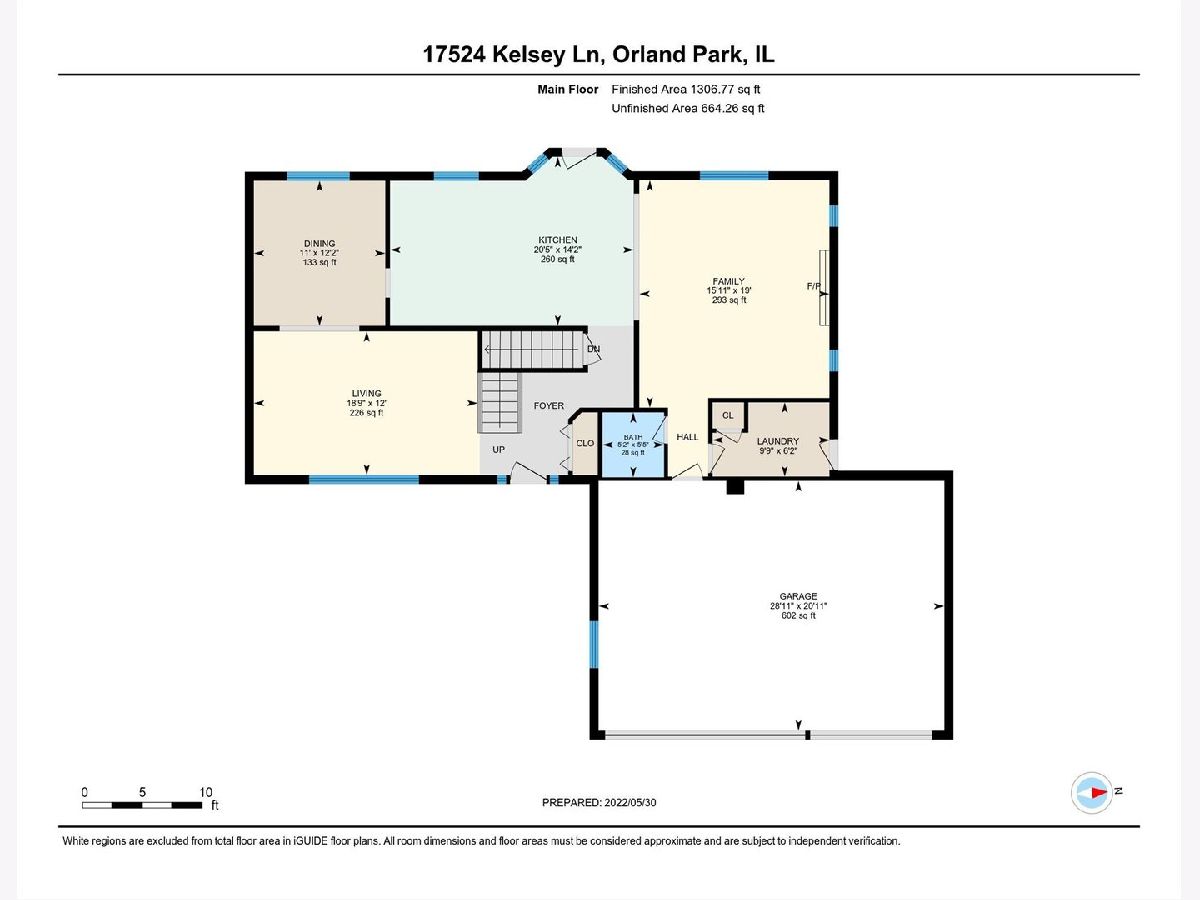
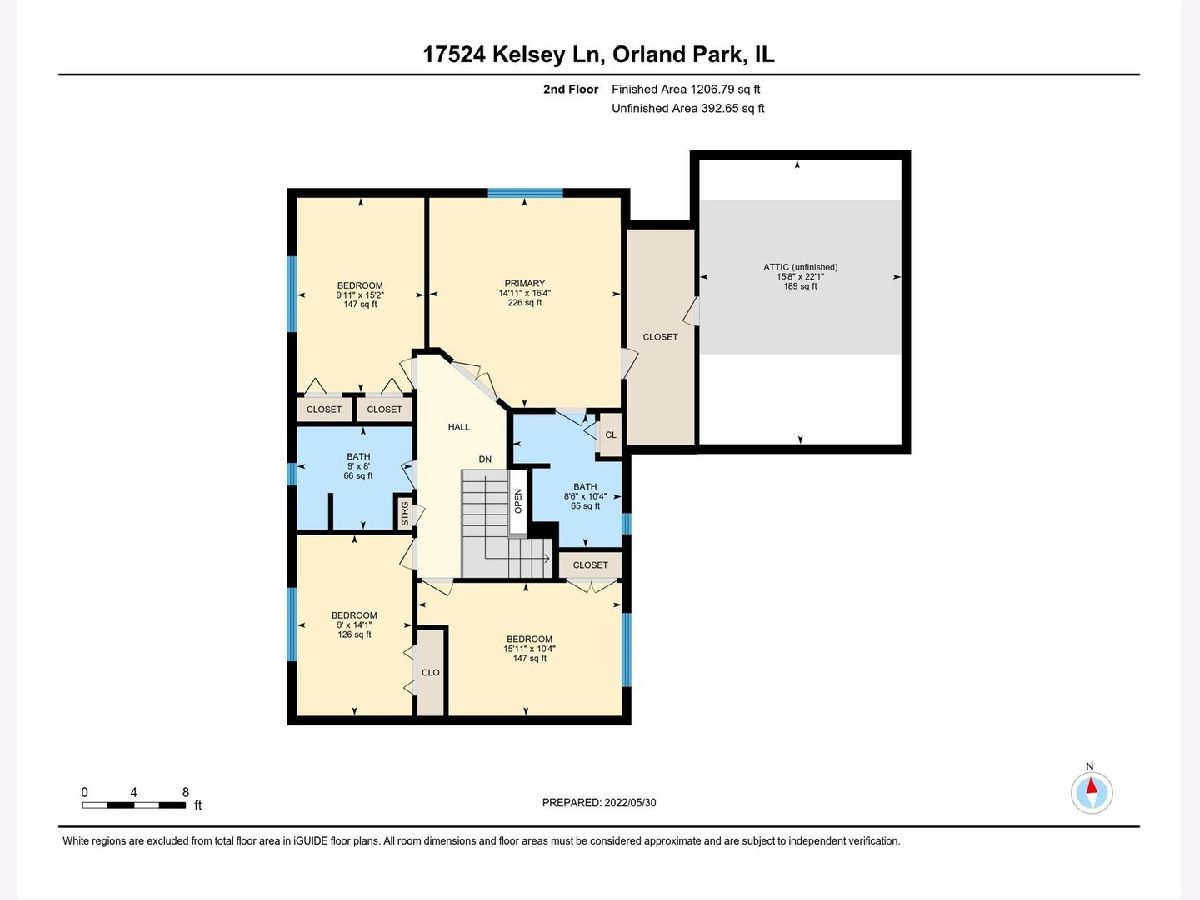
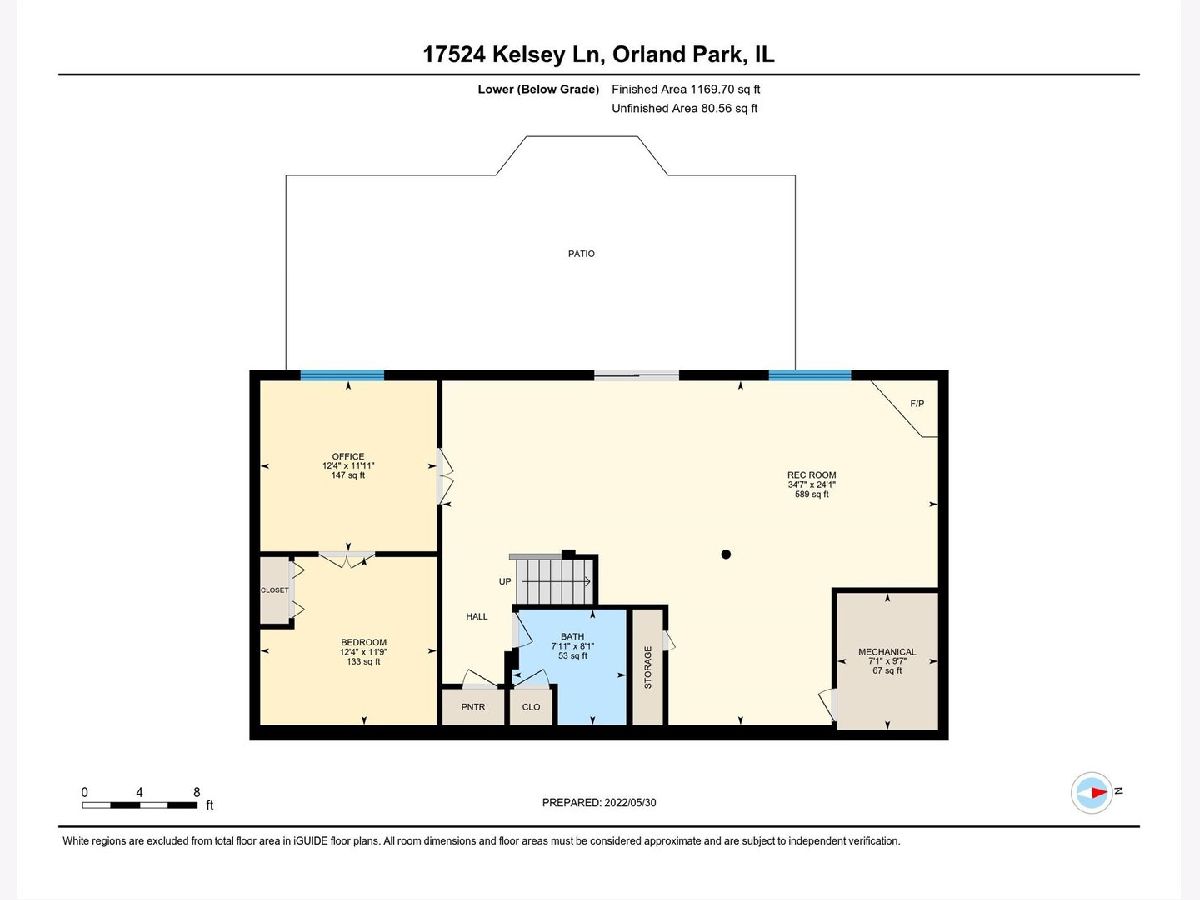
Room Specifics
Total Bedrooms: 5
Bedrooms Above Ground: 5
Bedrooms Below Ground: 0
Dimensions: —
Floor Type: —
Dimensions: —
Floor Type: —
Dimensions: —
Floor Type: —
Dimensions: —
Floor Type: —
Full Bathrooms: 4
Bathroom Amenities: —
Bathroom in Basement: 1
Rooms: —
Basement Description: Finished,Exterior Access,Rec/Family Area,Sleeping Area,Storage Space
Other Specifics
| 3 | |
| — | |
| Concrete | |
| — | |
| — | |
| 0.243 | |
| Dormer,Unfinished | |
| — | |
| — | |
| — | |
| Not in DB | |
| — | |
| — | |
| — | |
| — |
Tax History
| Year | Property Taxes |
|---|---|
| 2022 | $8,671 |
Contact Agent
Nearby Similar Homes
Nearby Sold Comparables
Contact Agent
Listing Provided By
Keller Williams Preferred Rlty

