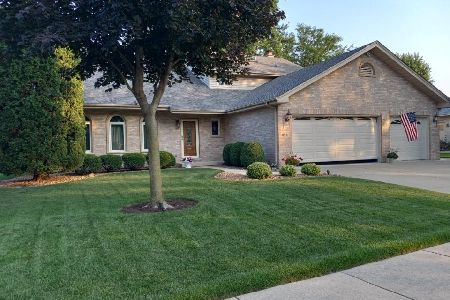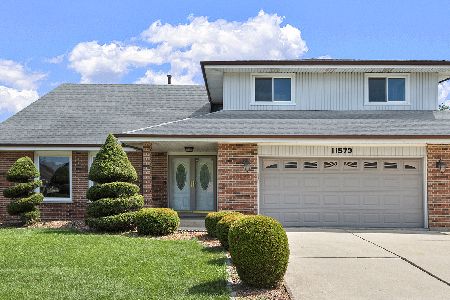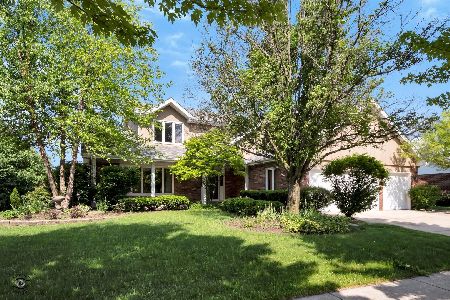17525 Mayher Drive, Orland Park, Illinois 60467
$355,000
|
Sold
|
|
| Status: | Closed |
| Sqft: | 2,613 |
| Cost/Sqft: | $149 |
| Beds: | 3 |
| Baths: | 3 |
| Year Built: | 1997 |
| Property Taxes: | $7,339 |
| Days On Market: | 2874 |
| Lot Size: | 0,24 |
Description
Near flawless 3 step ranch in sought after "Orland Woods" subdivision. This 2600+ sq ft home has solid hardwood flooring in living, dining, kitchen, stairs and hallway that's in excellent condition. The massive family room has hardwood flooring bordering carpeting, a gas start/wood burning fireplace that has never been used! NEW paint thru out interior and NEW carpet in the 3 bedrooms in 2018! Granite C-tops, updated hardware on flawless oak cabinets. Sculpted tray ceilings in most every room, (A Connolly Construction Trademark), master bathroom complete update with complete NEW shower! The basement is finished with a massive 33x12 rec room, a 21x11 office (or 4th bedroom) and storage galore! Flawless custom landscape including an in ground sprinkler system!. These folks spared NO expense when it came to the care and preventive maintenance of their home. 3 car attached garage, custom paver patio out back and a fenced yard. So much to see, HURRY!!
Property Specifics
| Single Family | |
| — | |
| Step Ranch | |
| 1997 | |
| Partial | |
| — | |
| No | |
| 0.24 |
| Cook | |
| Orland Woods | |
| 0 / Not Applicable | |
| None | |
| Lake Michigan | |
| Public Sewer, Sewer-Storm | |
| 09876951 | |
| 27311080150000 |
Nearby Schools
| NAME: | DISTRICT: | DISTANCE: | |
|---|---|---|---|
|
High School
Carl Sandburg High School |
230 | Not in DB | |
Property History
| DATE: | EVENT: | PRICE: | SOURCE: |
|---|---|---|---|
| 31 May, 2018 | Sold | $355,000 | MRED MLS |
| 17 Apr, 2018 | Under contract | $389,450 | MRED MLS |
| 7 Mar, 2018 | Listed for sale | $389,450 | MRED MLS |
Room Specifics
Total Bedrooms: 3
Bedrooms Above Ground: 3
Bedrooms Below Ground: 0
Dimensions: —
Floor Type: Carpet
Dimensions: —
Floor Type: Carpet
Full Bathrooms: 3
Bathroom Amenities: Whirlpool,Separate Shower
Bathroom in Basement: 0
Rooms: Eating Area,Office,Recreation Room,Foyer,Walk In Closet
Basement Description: Finished,Crawl
Other Specifics
| 3 | |
| Concrete Perimeter | |
| Concrete | |
| Porch, Brick Paver Patio, Storms/Screens | |
| Fenced Yard,Landscaped | |
| 75X134X74X133 | |
| — | |
| Full | |
| Vaulted/Cathedral Ceilings, Skylight(s), Bar-Wet, Hardwood Floors, Wood Laminate Floors, Second Floor Laundry | |
| Range, Microwave, Dishwasher, Refrigerator, Washer, Dryer, Disposal | |
| Not in DB | |
| Sidewalks, Street Lights, Street Paved | |
| — | |
| — | |
| Wood Burning, Gas Starter |
Tax History
| Year | Property Taxes |
|---|---|
| 2018 | $7,339 |
Contact Agent
Nearby Similar Homes
Contact Agent
Listing Provided By
Century 21 Affiliated







