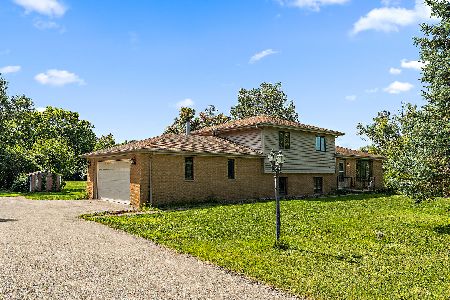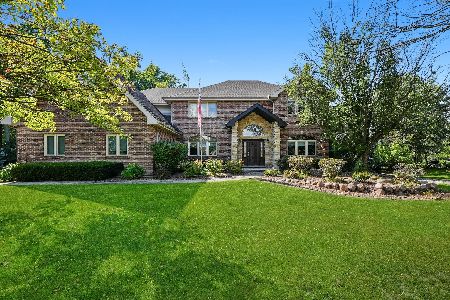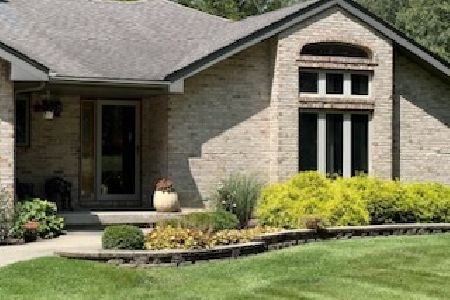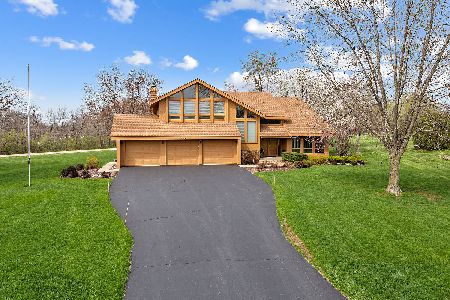17528 Larkspur Court, Homer Glen, Illinois 60491
$425,000
|
Sold
|
|
| Status: | Closed |
| Sqft: | 3,272 |
| Cost/Sqft: | $131 |
| Beds: | 4 |
| Baths: | 4 |
| Year Built: | 1986 |
| Property Taxes: | $8,884 |
| Days On Market: | 1356 |
| Lot Size: | 0,99 |
Description
Over 3200 sq ft of living space. Four bedrooms on the second level. Office on the main level can be also used as a bedroom. Deep, finished basement with additional kitchen and laundry. Kitchen with an island, plenty of oak cabinets and granite counters. Huge family room with gas fireplace. This is all located on an acre cul-de-sac lot. Plenty of light comes from big windows (2016). Roof was done in 2018. Water tank and softener were replaced in 2015. 3 sump pumps 2021. Zoned heating (2002, 2015) and heated garage (2012)
Property Specifics
| Single Family | |
| — | |
| — | |
| 1986 | |
| — | |
| — | |
| No | |
| 0.99 |
| Will | |
| — | |
| 125 / Annual | |
| — | |
| — | |
| — | |
| 11342386 | |
| 1605351030130000 |
Nearby Schools
| NAME: | DISTRICT: | DISTANCE: | |
|---|---|---|---|
|
Grade School
William E Young |
33C | — | |
|
Middle School
Homer Junior High School |
33C | Not in DB | |
|
High School
Lockport Township High School |
205 | Not in DB | |
Property History
| DATE: | EVENT: | PRICE: | SOURCE: |
|---|---|---|---|
| 20 Sep, 2022 | Sold | $425,000 | MRED MLS |
| 4 Aug, 2022 | Under contract | $429,999 | MRED MLS |
| — | Last price change | $459,900 | MRED MLS |
| 8 Mar, 2022 | Listed for sale | $475,000 | MRED MLS |
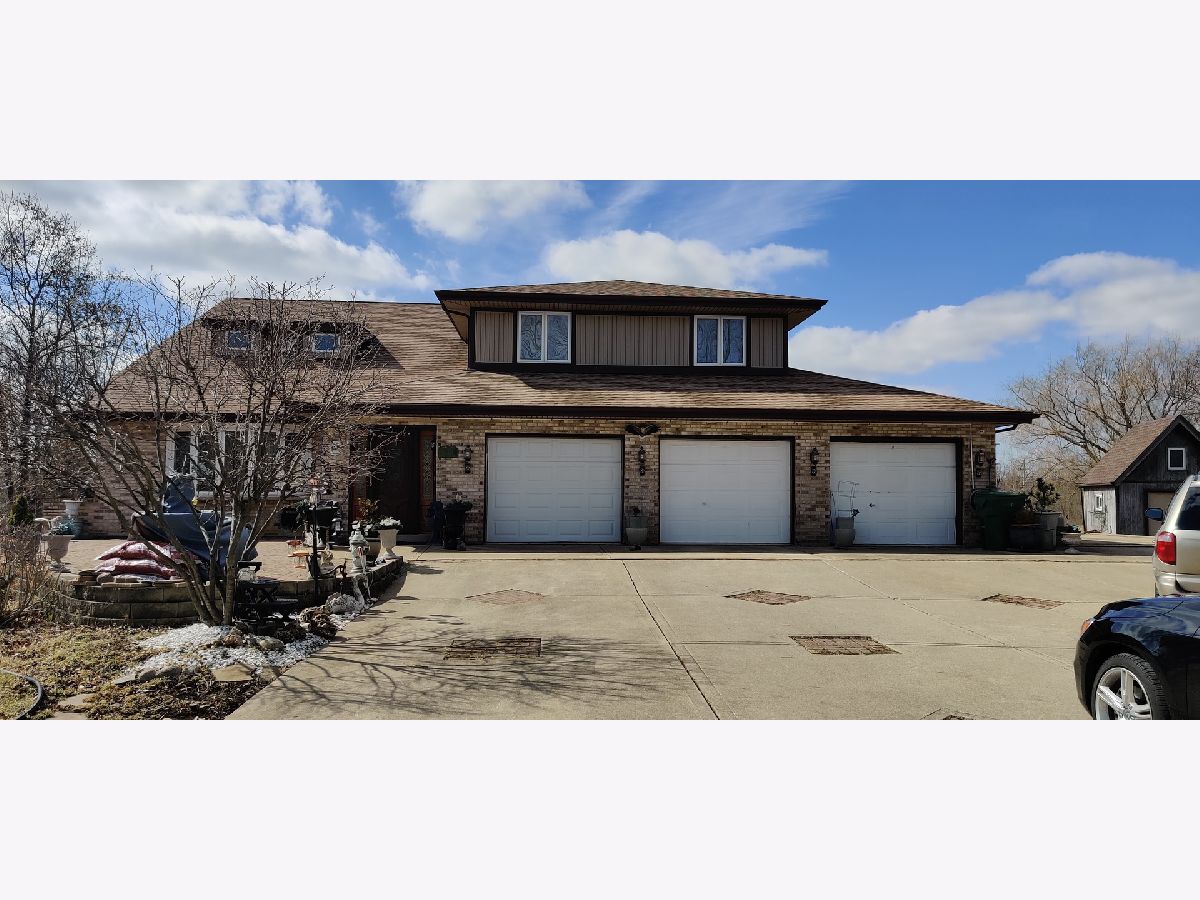
Room Specifics
Total Bedrooms: 5
Bedrooms Above Ground: 4
Bedrooms Below Ground: 1
Dimensions: —
Floor Type: —
Dimensions: —
Floor Type: —
Dimensions: —
Floor Type: —
Dimensions: —
Floor Type: —
Full Bathrooms: 4
Bathroom Amenities: Whirlpool,Separate Shower
Bathroom in Basement: 1
Rooms: —
Basement Description: Finished
Other Specifics
| 3 | |
| — | |
| Concrete | |
| — | |
| — | |
| 290X262X249X68 | |
| — | |
| — | |
| — | |
| — | |
| Not in DB | |
| — | |
| — | |
| — | |
| — |
Tax History
| Year | Property Taxes |
|---|---|
| 2022 | $8,884 |
Contact Agent
Nearby Similar Homes
Nearby Sold Comparables
Contact Agent
Listing Provided By
Plus Real Estate Services, Inc.

