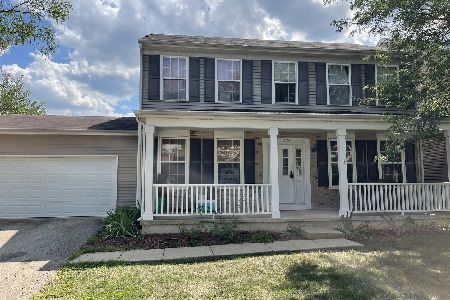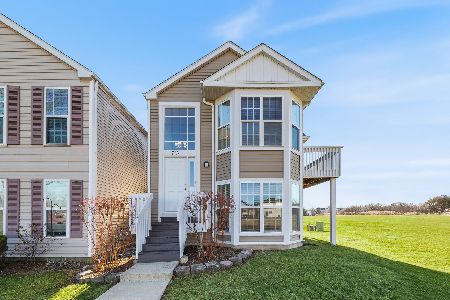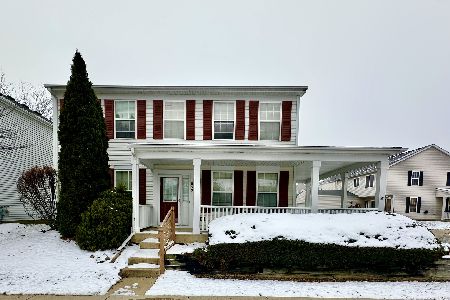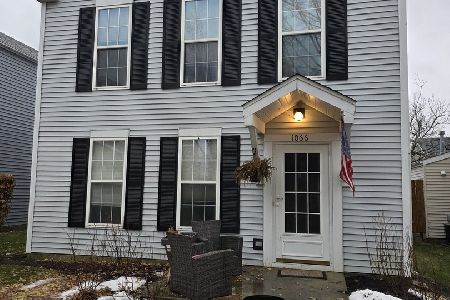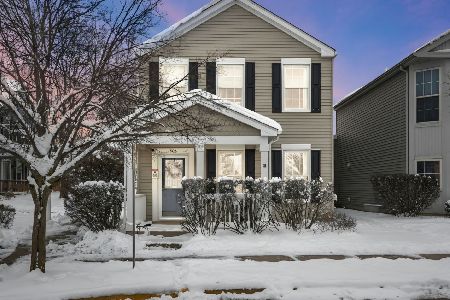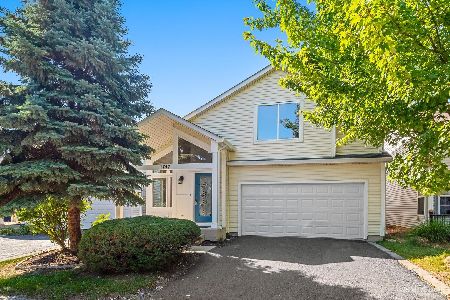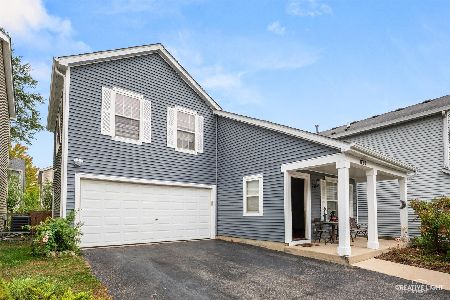1753 Hazelnut Lane, Aurora, Illinois 60504
$227,000
|
Sold
|
|
| Status: | Closed |
| Sqft: | 1,497 |
| Cost/Sqft: | $154 |
| Beds: | 3 |
| Baths: | 3 |
| Year Built: | 2000 |
| Property Taxes: | $3,880 |
| Days On Market: | 1706 |
| Lot Size: | 0,10 |
Description
HURRY! This One Will NOT LAST LONG! Updated 3 Bedroom/2.5 Bathroom Two Story Home in Hometown! Seller Has Updated the Entire Home Including Mechanicals! New Furnace & AC in 2019, New Roof in 2018, Windows 2018, Water Heater 2014 and Appliances are 5 Years Old! Adorable Front Porch Area! Newer Front Door Welcomes You Home in the Formal Living Room with Vaulted Ceilings and White Trim and Neutral Paint Colors Throughout. Family Room is located in the Back of the Home and Also Features Vaulted Ceilings with Open Concept Living with Eat In Area and Beautiful White Cabinetry Kitchen with Laminate Countertops, SS Appliances, Backsplash and Newer Sink/Faucet. Hardwood Floors Throughout Most of the Home were just installed in October of 2020 with Crown Molding installed in 2020 as well. 1st Floor Laundry Room/Utility Room with Storage Options. Second Floor Features Three Bedrooms with Two Full Bathrooms. Primary Bedroom Faces the Front of the Home with Private Ensuite Bathroom Also Updated to Today's trendy Finishes with Stand Up Shower. Two Other Bedrooms Are Generous in Size and Feature a Tub/Shower Combo! Sellers Also Added a Screened in Porch Off of the Kitchen that is Perfect for Enjoying Summer Days or Cook Outs with NO BUGS! Fully Fenced in Backyard with Plenty of Space for Outdoor Activities and Fire Pit! Centrally Located Close to Shopping, Restaurants, Train and I-88. Do Not Miss Out!
Property Specifics
| Single Family | |
| — | |
| — | |
| 2000 | |
| None | |
| — | |
| No | |
| 0.1 |
| Kane | |
| Hometown | |
| 83 / Monthly | |
| Other | |
| Public | |
| Public Sewer | |
| 11106796 | |
| 1525376058 |
Nearby Schools
| NAME: | DISTRICT: | DISTANCE: | |
|---|---|---|---|
|
Grade School
Olney C Allen Elementary School |
131 | — | |
|
Middle School
Henry W Cowherd Middle School |
131 | Not in DB | |
|
High School
East High School |
131 | Not in DB | |
Property History
| DATE: | EVENT: | PRICE: | SOURCE: |
|---|---|---|---|
| 29 Sep, 2008 | Sold | $175,000 | MRED MLS |
| 28 Aug, 2008 | Under contract | $175,000 | MRED MLS |
| 8 Aug, 2008 | Listed for sale | $175,000 | MRED MLS |
| 30 Jul, 2021 | Sold | $227,000 | MRED MLS |
| 12 Jun, 2021 | Under contract | $230,000 | MRED MLS |
| 3 Jun, 2021 | Listed for sale | $230,000 | MRED MLS |
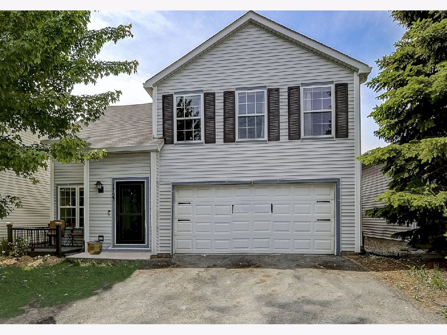
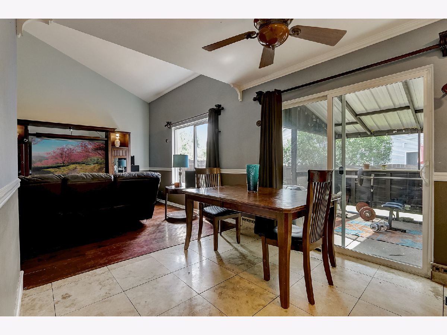
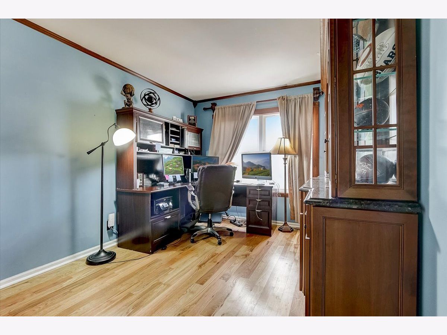
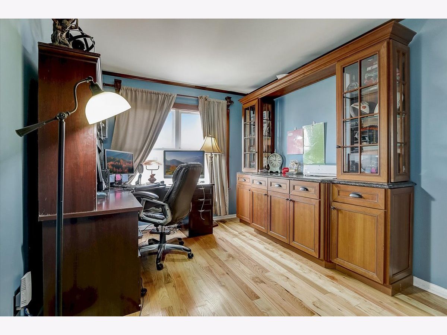
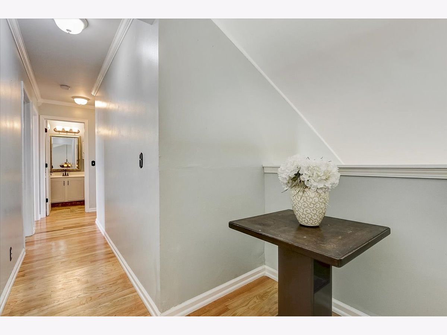
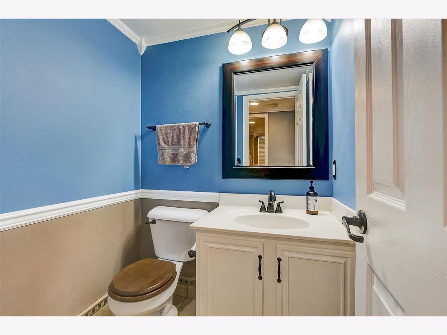
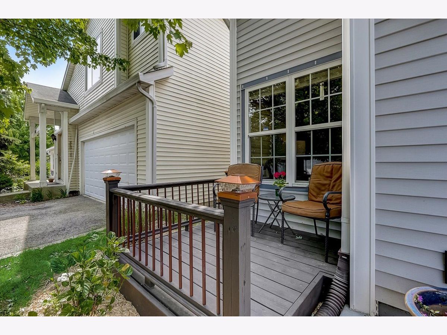
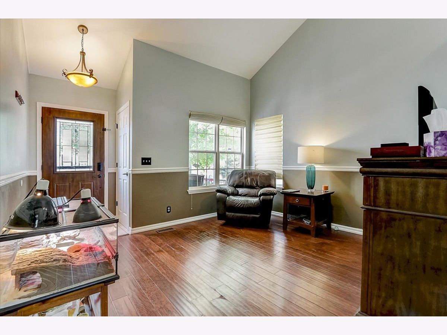
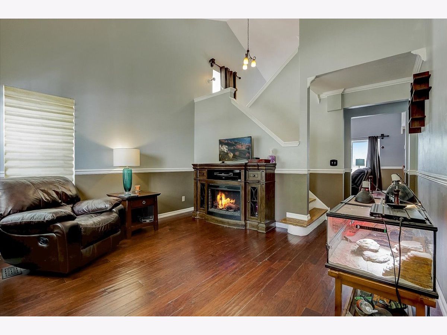
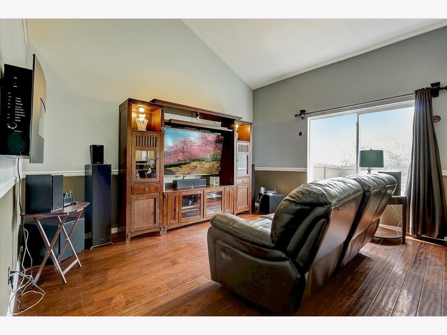
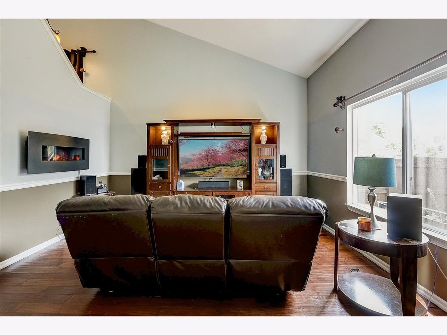
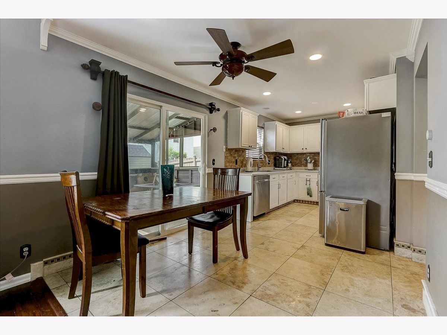
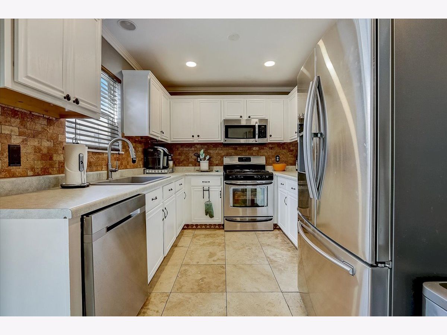
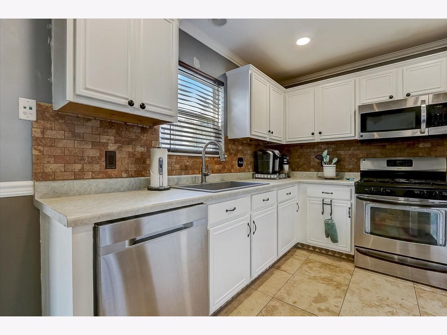
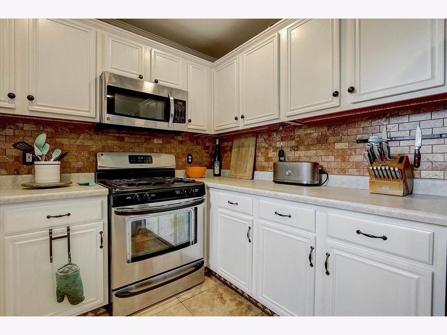
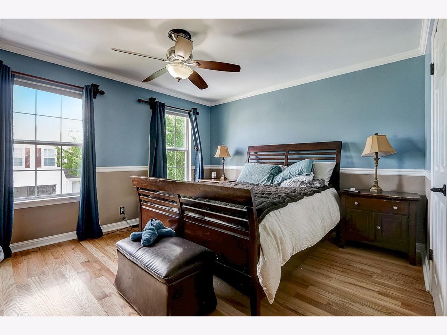
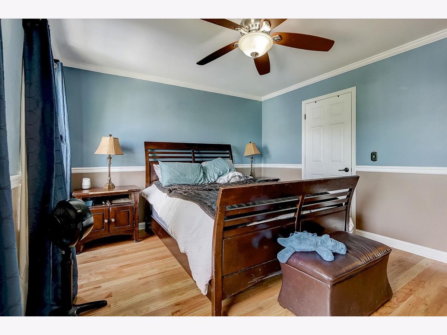
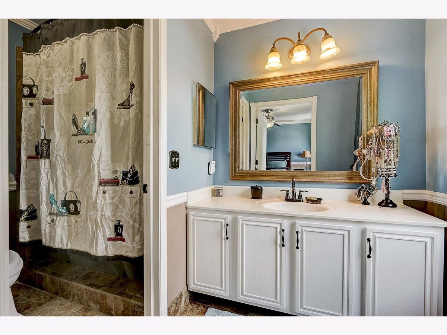
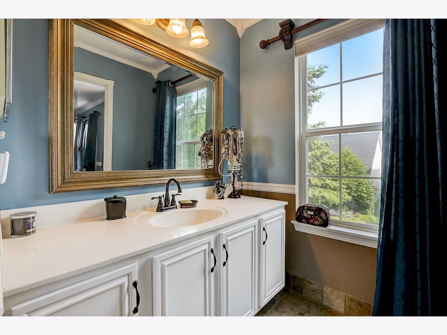
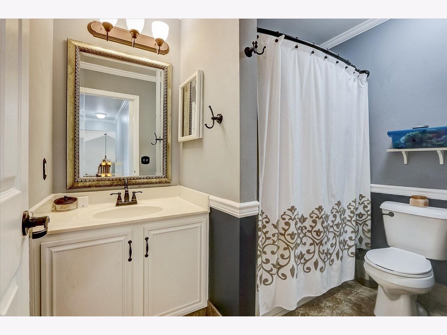
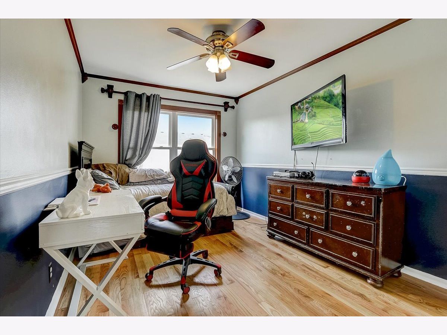
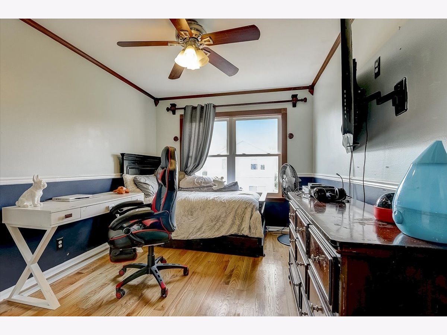
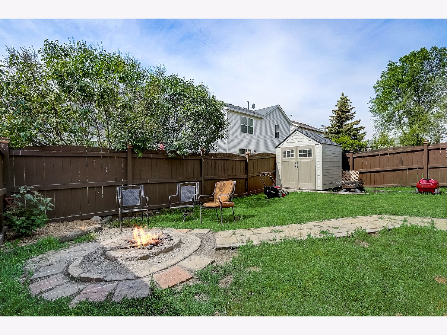
Room Specifics
Total Bedrooms: 3
Bedrooms Above Ground: 3
Bedrooms Below Ground: 0
Dimensions: —
Floor Type: Hardwood
Dimensions: —
Floor Type: Hardwood
Full Bathrooms: 3
Bathroom Amenities: —
Bathroom in Basement: 0
Rooms: Foyer
Basement Description: None
Other Specifics
| 2 | |
| — | |
| — | |
| Deck, Patio, Screened Patio, Outdoor Grill, Fire Pit | |
| — | |
| 4430 | |
| Dormer,Unfinished | |
| Full | |
| Vaulted/Cathedral Ceilings, Hardwood Floors, First Floor Laundry, Walk-In Closet(s) | |
| Range, Microwave, Dishwasher, Refrigerator, Washer, Dryer, Disposal, Stainless Steel Appliance(s) | |
| Not in DB | |
| Park, Lake | |
| — | |
| — | |
| — |
Tax History
| Year | Property Taxes |
|---|---|
| 2008 | $4,239 |
| 2021 | $3,880 |
Contact Agent
Nearby Similar Homes
Contact Agent
Listing Provided By
Redfin Corporation


