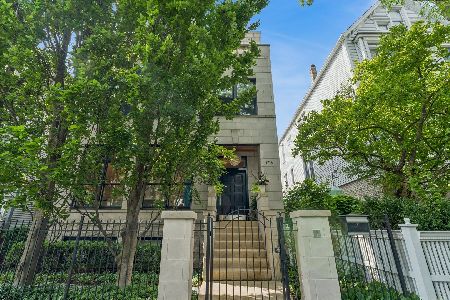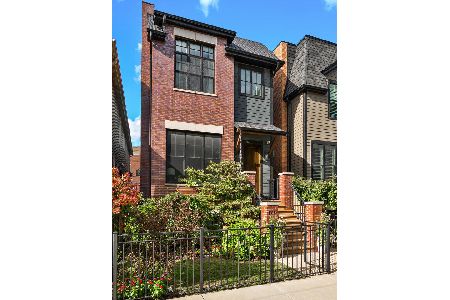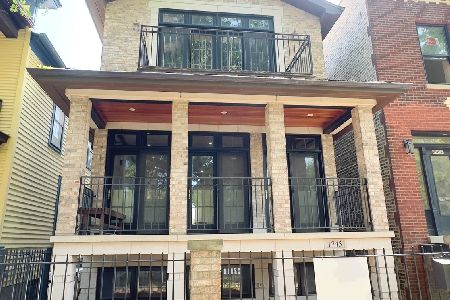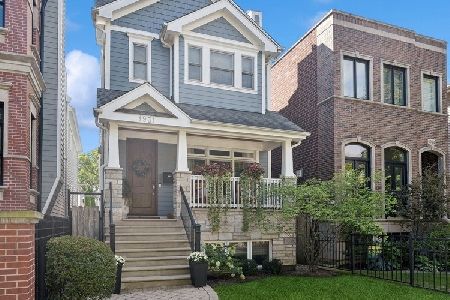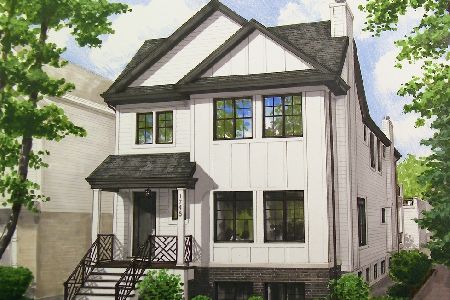1753 School Street, Lake View, Chicago, Illinois 60657
$1,547,500
|
Sold
|
|
| Status: | Closed |
| Sqft: | 4,400 |
| Cost/Sqft: | $364 |
| Beds: | 6 |
| Baths: | 6 |
| Year Built: | 2014 |
| Property Taxes: | $21,137 |
| Days On Market: | 2649 |
| Lot Size: | 0,07 |
Description
Nestled between Southport Corridor & Roscoe Village in highly sought after Level +1 Burley School district, this expertly-designed contemporary newer construction has 6 Bed /4 Bath; 4400 sq ft of living space & exhibits a functional, clean, modern design w/ 10-ft ceilings, custom mill work, built-ins, designer lighting & hdwd flrs thruout. The property's multi exposure & large open spaces on every level create an abundance of natural light thruout. Each upstairs BR has a full bath & luxurious Master Suite featuring large WI closet, double vanity, soaking tub, separate steam shwr & heated flrs. State-of-the-art chef's kitchen boasts high end Sub-Zero apls, custom cabinetry, butler's pantry & stunning quartz island. Addtl features include spacious rear mud room, fabulous lower level w/ heated floors & billiards table, 2 laundry rooms, 2 wet bars, 2 fireplaces, paver patio & 2 car garage w/pergola rooftop deck. Steps away from amazing restaurants/shops, brown line, Target & Whole Foods!
Property Specifics
| Single Family | |
| — | |
| Contemporary | |
| 2014 | |
| Full,English | |
| — | |
| No | |
| 0.07 |
| Cook | |
| — | |
| 0 / Not Applicable | |
| None | |
| Lake Michigan,Public | |
| Public Sewer | |
| 09981058 | |
| 14194290030000 |
Nearby Schools
| NAME: | DISTRICT: | DISTANCE: | |
|---|---|---|---|
|
Grade School
Burley Elementary School |
299 | — | |
|
Middle School
Burley Elementary School |
299 | Not in DB | |
Property History
| DATE: | EVENT: | PRICE: | SOURCE: |
|---|---|---|---|
| 5 Jun, 2014 | Sold | $1,425,000 | MRED MLS |
| 31 May, 2014 | Under contract | $1,475,000 | MRED MLS |
| 27 May, 2014 | Listed for sale | $1,475,000 | MRED MLS |
| 9 Aug, 2018 | Sold | $1,547,500 | MRED MLS |
| 6 Jul, 2018 | Under contract | $1,599,999 | MRED MLS |
| 11 Jun, 2018 | Listed for sale | $1,599,999 | MRED MLS |
Room Specifics
Total Bedrooms: 6
Bedrooms Above Ground: 6
Bedrooms Below Ground: 0
Dimensions: —
Floor Type: Hardwood
Dimensions: —
Floor Type: Hardwood
Dimensions: —
Floor Type: Hardwood
Dimensions: —
Floor Type: —
Dimensions: —
Floor Type: —
Full Bathrooms: 6
Bathroom Amenities: Whirlpool,Separate Shower,Steam Shower,Double Sink,Full Body Spray Shower,Soaking Tub
Bathroom in Basement: 1
Rooms: Mud Room,Recreation Room,Bedroom 5,Bedroom 6,Deck,Storage,Breakfast Room
Basement Description: Finished,Crawl
Other Specifics
| 2 | |
| Concrete Perimeter | |
| Off Alley | |
| Roof Deck, Brick Paver Patio | |
| Fenced Yard | |
| 25X125 | |
| Unfinished | |
| Full | |
| Bar-Wet, Hardwood Floors, Heated Floors, Second Floor Laundry | |
| Double Oven, Range, Microwave, Dishwasher, High End Refrigerator, Washer, Dryer, Disposal, Stainless Steel Appliance(s), Wine Refrigerator, Range Hood | |
| Not in DB | |
| Sidewalks, Street Lights, Street Paved | |
| — | |
| — | |
| Gas Log |
Tax History
| Year | Property Taxes |
|---|---|
| 2018 | $21,137 |
Contact Agent
Nearby Similar Homes
Nearby Sold Comparables
Contact Agent
Listing Provided By
Chicago Properties Firm

