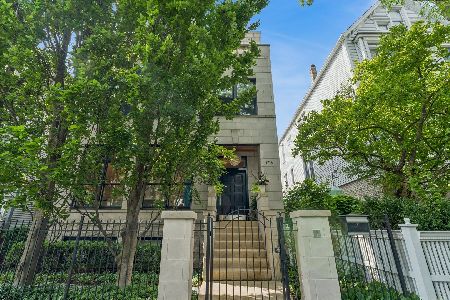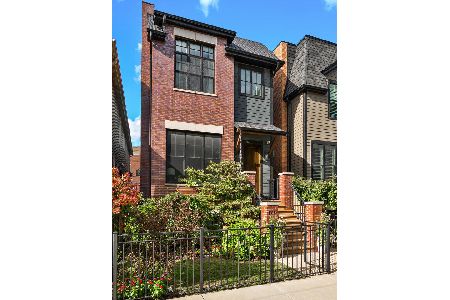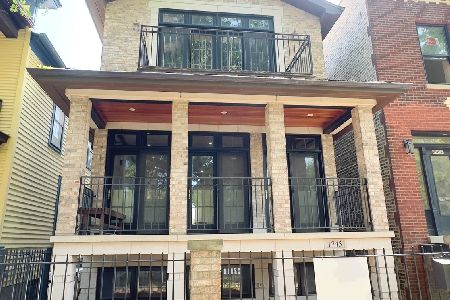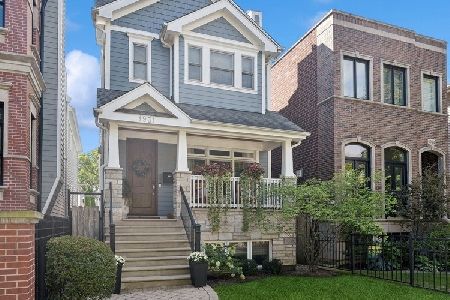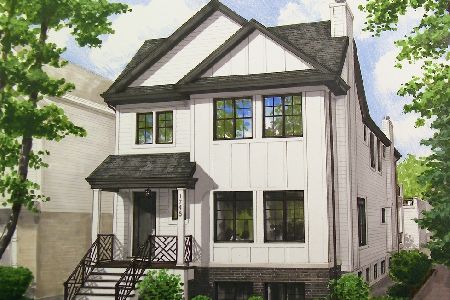1757 School Street, Lake View, Chicago, Illinois 60657
$830,000
|
Sold
|
|
| Status: | Closed |
| Sqft: | 4,000 |
| Cost/Sqft: | $214 |
| Beds: | 3 |
| Baths: | 3 |
| Year Built: | 1896 |
| Property Taxes: | $12,666 |
| Days On Market: | 3291 |
| Lot Size: | 0,00 |
Description
**PRICED TO SELL!!** Ideally located (with a great walk score) on a bright corner lot between Southport Corridor & Roscoe Village, this one-of-a-kind single family offers 4,000 sqft of living space, a fenced yard & a 2-car garage (formerly a stable). Behind the European inspired facade, this bright 3 bedroom + office/den home offers a delightful mix of clean, transitional finishes, colorful art glass windows & a few old world details that remind us of the home's 100+ year history! The main level includes the living and dining rooms, a new eat-in kitchen w/south-facing breakfast room, a den/office and a full bath. There are two bedrooms upstairs including the master with walk-in closet and a large shared spa bath. The entry level has a family room that opens out to the fenced backyard/garden, plus another bedroom and new bath. Other features include zoned HVAC, a spacious laundry room and 4 fireplaces. Just a 5 minute walk to the Paulina Brown Line station!
Property Specifics
| Single Family | |
| — | |
| — | |
| 1896 | |
| None | |
| — | |
| No | |
| — |
| Cook | |
| — | |
| 0 / Not Applicable | |
| None | |
| Lake Michigan | |
| Public Sewer | |
| 09336097 | |
| 14194290010000 |
Nearby Schools
| NAME: | DISTRICT: | DISTANCE: | |
|---|---|---|---|
|
Grade School
Burley Elementary School |
299 | — | |
|
Middle School
Burley Elementary School |
299 | Not in DB | |
|
High School
Lake View High School |
299 | Not in DB | |
Property History
| DATE: | EVENT: | PRICE: | SOURCE: |
|---|---|---|---|
| 22 Feb, 2008 | Sold | $787,000 | MRED MLS |
| 27 Dec, 2007 | Under contract | $795,000 | MRED MLS |
| 4 Dec, 2007 | Listed for sale | $795,000 | MRED MLS |
| 7 Nov, 2016 | Sold | $830,000 | MRED MLS |
| 28 Sep, 2016 | Under contract | $854,900 | MRED MLS |
| 7 Sep, 2016 | Listed for sale | $854,900 | MRED MLS |
Room Specifics
Total Bedrooms: 3
Bedrooms Above Ground: 3
Bedrooms Below Ground: 0
Dimensions: —
Floor Type: Hardwood
Dimensions: —
Floor Type: Hardwood
Full Bathrooms: 3
Bathroom Amenities: Whirlpool,Separate Shower,Double Sink
Bathroom in Basement: 0
Rooms: Eating Area,Foyer,Office,Sun Room
Basement Description: None
Other Specifics
| 2 | |
| — | |
| Off Alley | |
| Deck | |
| Fenced Yard | |
| 25X125 | |
| — | |
| — | |
| Vaulted/Cathedral Ceilings, Hardwood Floors, First Floor Bedroom, First Floor Full Bath | |
| Range, Microwave, Dishwasher, Refrigerator, Washer, Dryer, Disposal, Stainless Steel Appliance(s) | |
| Not in DB | |
| — | |
| — | |
| — | |
| Wood Burning, Gas Starter, Decorative |
Tax History
| Year | Property Taxes |
|---|---|
| 2008 | $8,374 |
| 2016 | $12,666 |
Contact Agent
Nearby Similar Homes
Nearby Sold Comparables
Contact Agent
Listing Provided By
Coldwell Banker Residential

