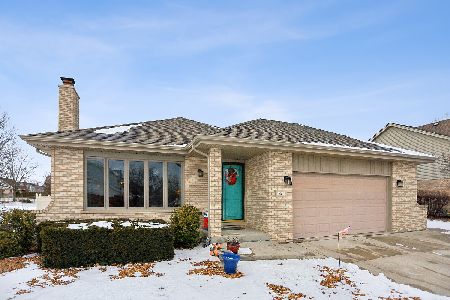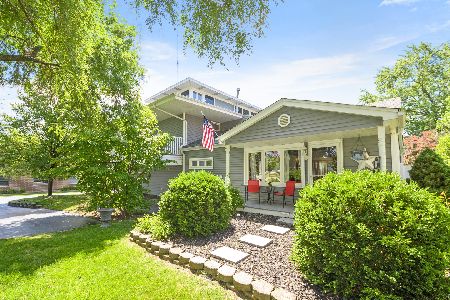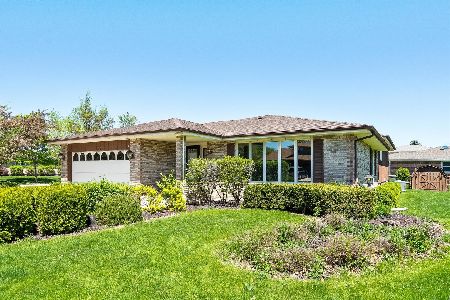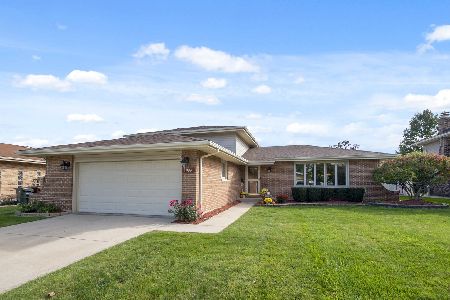17539 Mulberry Avenue, Tinley Park, Illinois 60487
$419,900
|
Sold
|
|
| Status: | Closed |
| Sqft: | 2,046 |
| Cost/Sqft: | $205 |
| Beds: | 3 |
| Baths: | 2 |
| Year Built: | 1985 |
| Property Taxes: | $8,797 |
| Days On Market: | 302 |
| Lot Size: | 0,00 |
Description
This stunningly upgraded 3-bedroom, 2-bath home in the desirable Timbers Edge subdivision has been meticulously maintained by its owners of 37 years. Designed with both comfort and functionality in mind, this home is perfect for everyday living and entertaining. The open concept main floor integrates the living room, dining room and kitchen and is perfect for family gatherings and parties. It features beautiful custom hardwood cabinetry and floors and custom lighting. Top end appliances include a new refrigerator and new built-in Bosch dishwasher. The spacious family room boasts a cozy gas fireplace, creating a clean, warm and inviting atmosphere. Off the garage, a large laundry/mudroom with ample storage and workspace adds convenience to your daily routine. The upper level offers three generously sized bedrooms with energy efficient ceiling fans and large efficient closet space. The bathrooms have been attractively upgraded with easy to clean modern finishes. The finished basement expands the living space with a great room, perfect for a children's playroom, a teen hangout, man cave, or hobby room. It is surrounded by four huge, enclosed storage closets. Interior doors are newer sturdy six panel solid core doors that deaden sound and provide privacy. Recent updates include a complete reroof (2023) with transferable lifetime warranty, new no maintenance siding and oversized (6inch) gutters with leaf guards (2023), new expansive 30-foot round extra deep heated swimming pool and filter system (2023) with oversized sun-drenched deck featuring maintenance-free no splinter floor perfect for splashing, lounging or entertaining. A Generac whole-house generator that will power the entire house provides constant power and peace of mind (2021). Step outside and enjoy the beautifully landscaped backyard oasis with hundreds of plantings that bloom, provide privacy and interest year-round, raised beds for vegetable gardening, native plants or formal gardens, a large (10 x 10) storage shed and attractive privacy wall. Located close to shopping, transportation, and recreation, this home offers the perfect blend of modern upgrades, generous space, and prime location. Don't miss out-schedule your showing today! Reposted due to buyer issues.
Property Specifics
| Single Family | |
| — | |
| — | |
| 1985 | |
| — | |
| — | |
| No | |
| — |
| Cook | |
| — | |
| — / Not Applicable | |
| — | |
| — | |
| — | |
| 12327113 | |
| 27342090130000 |
Nearby Schools
| NAME: | DISTRICT: | DISTANCE: | |
|---|---|---|---|
|
Grade School
Christopher Elementary School |
299 | — | |
|
Middle School
Prairie View Middle School |
140 | Not in DB | |
|
High School
Victor J Andrew High School |
230 | Not in DB | |
Property History
| DATE: | EVENT: | PRICE: | SOURCE: |
|---|---|---|---|
| 6 May, 2025 | Sold | $419,900 | MRED MLS |
| 13 Apr, 2025 | Under contract | $419,900 | MRED MLS |
| 1 Apr, 2025 | Listed for sale | $419,900 | MRED MLS |
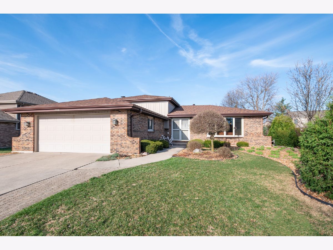
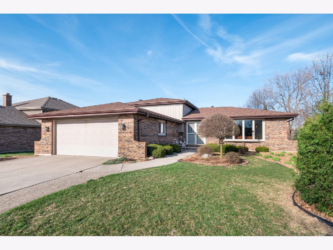
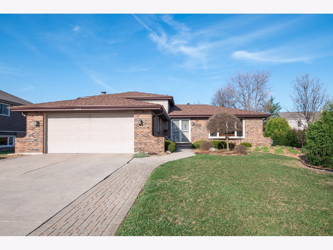
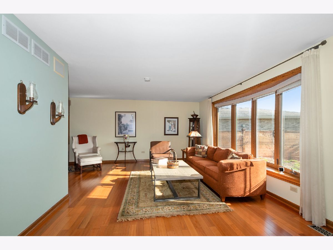
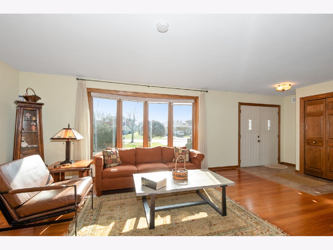
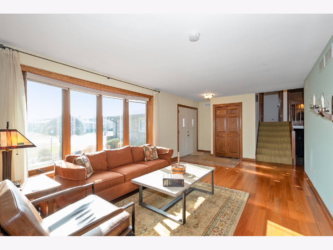
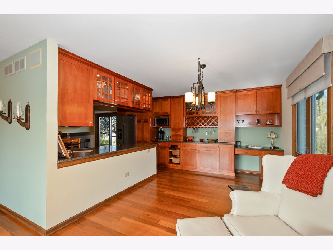
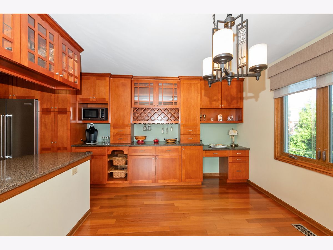
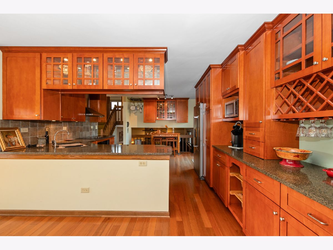
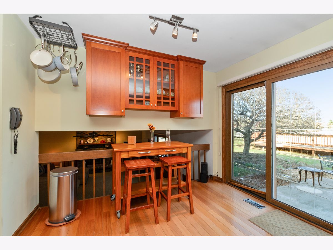
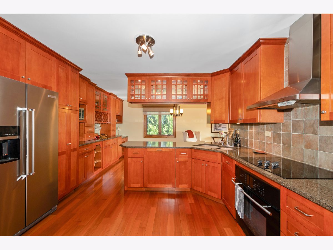
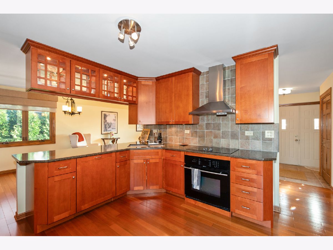
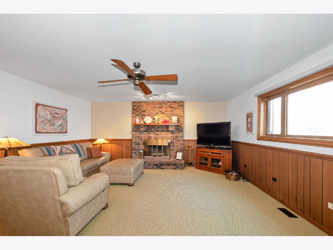
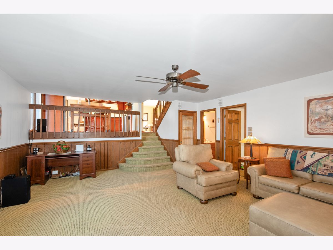
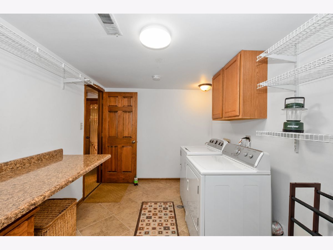
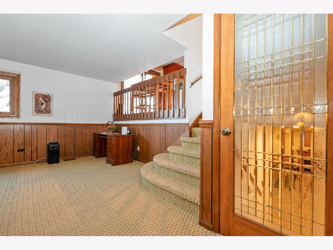
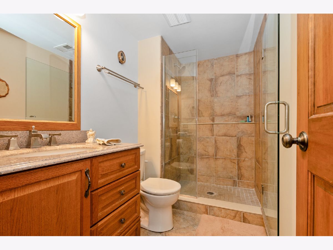
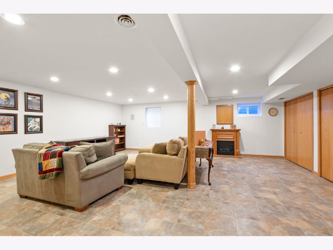
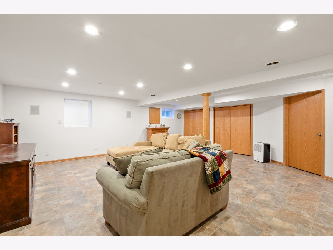
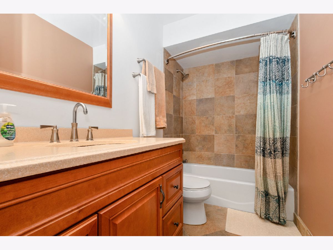
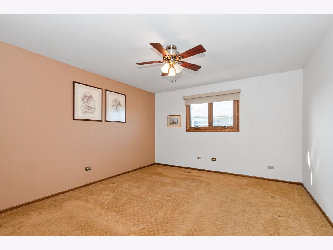
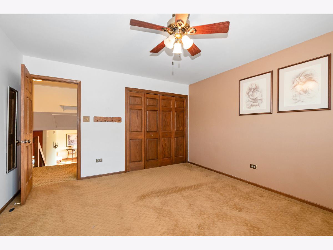
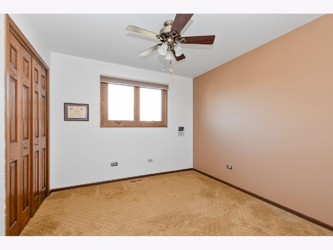
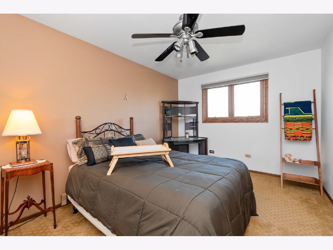
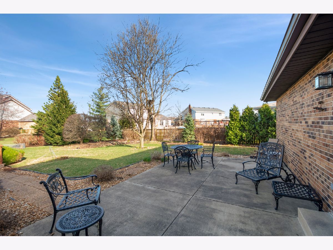
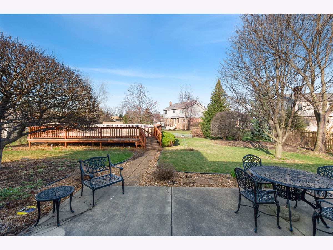
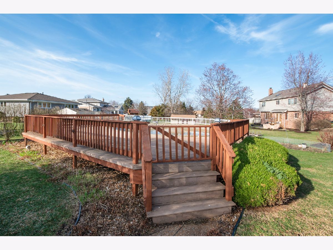
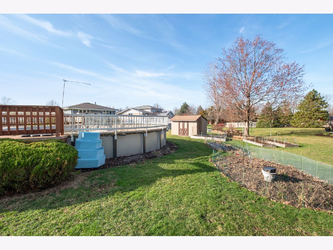
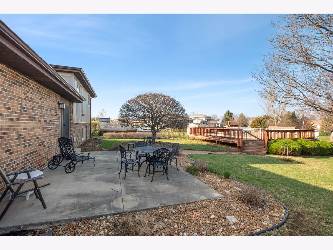
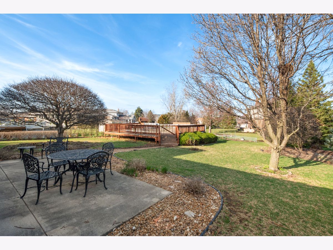
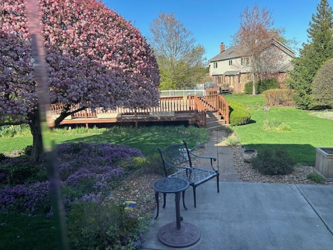
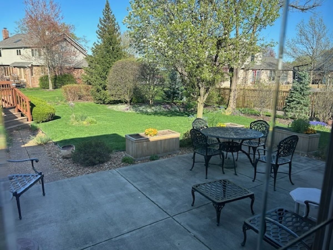
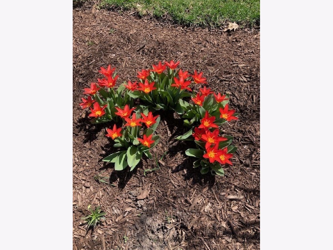
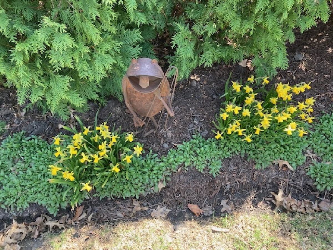
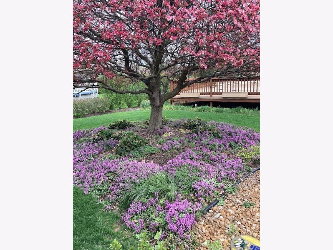
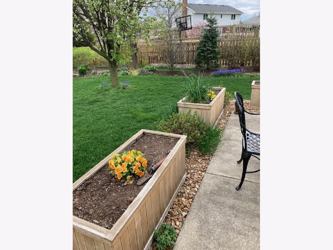
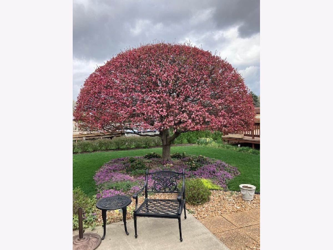
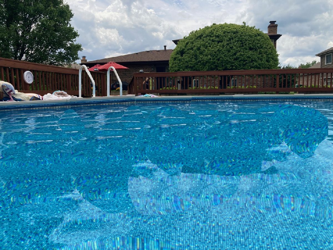
Room Specifics
Total Bedrooms: 3
Bedrooms Above Ground: 3
Bedrooms Below Ground: 0
Dimensions: —
Floor Type: —
Dimensions: —
Floor Type: —
Full Bathrooms: 2
Bathroom Amenities: —
Bathroom in Basement: 0
Rooms: —
Basement Description: —
Other Specifics
| 2 | |
| — | |
| — | |
| — | |
| — | |
| 55X164X122X223 | |
| — | |
| — | |
| — | |
| — | |
| Not in DB | |
| — | |
| — | |
| — | |
| — |
Tax History
| Year | Property Taxes |
|---|---|
| 2025 | $8,797 |
Contact Agent
Nearby Similar Homes
Nearby Sold Comparables
Contact Agent
Listing Provided By
Century 21 Circle

