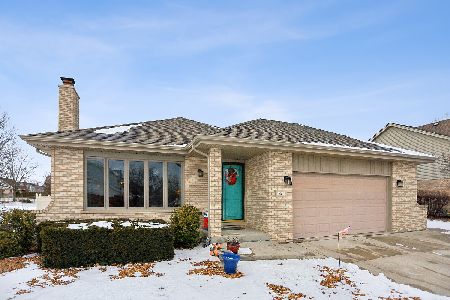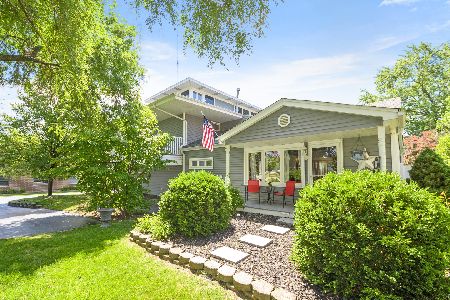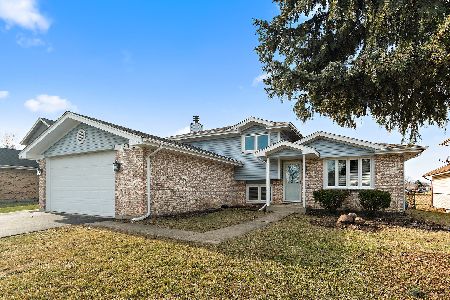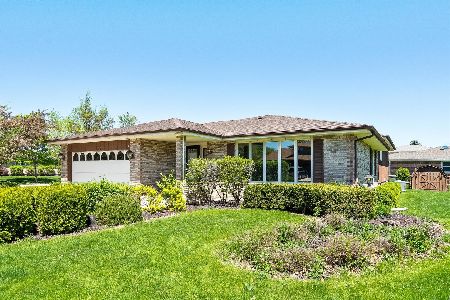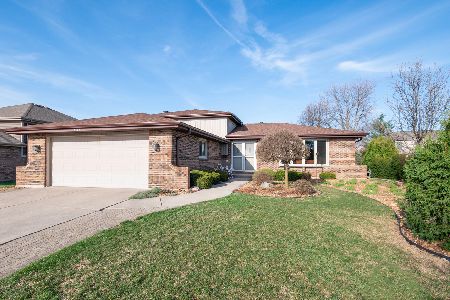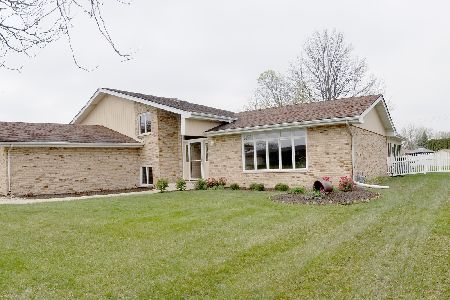8903 Edgewood Court, Tinley Park, Illinois 60487
$320,000
|
Sold
|
|
| Status: | Closed |
| Sqft: | 2,299 |
| Cost/Sqft: | $143 |
| Beds: | 3 |
| Baths: | 4 |
| Year Built: | 1987 |
| Property Taxes: | $7,822 |
| Days On Market: | 2717 |
| Lot Size: | 0,22 |
Description
Fall in Love with this beautiful home situated on a tranquil setting.Beautifully maintained with welcoming curb appeal. Forrester model in cul de sac location featuring a 21 x 20 Florida room and peaceful waterfall pond out your back door! Leaded glass doors lead you into this well taken care of home featuring neutral decor, hardwood flooring in hallway and in the family room with cove moldings & a beautiful brick fireplace! Updated baths, six panel doors, crown moldings, a full finished basement with bath and extra storage, new furnace with April Air humidifier, newer C/A and hot water heater, large eat in kitchen with newer stainless steel appliances! New garage door and 2 story storage shed in gorgeous backyard. Relax in the Florida room that features vaulted ceilings, ceiling fan, ceramic tile and heater for chilly nights but still features plenty of room in your stunning spacious backyard to enjoy family fun. This is truly a great home!! This is a 10!!!
Property Specifics
| Single Family | |
| — | |
| Quad Level | |
| 1987 | |
| Full | |
| FORRESTER | |
| No | |
| 0.22 |
| Cook | |
| Timbers Edge | |
| 0 / Not Applicable | |
| None | |
| Lake Michigan,Public | |
| Public Sewer, Sewer-Storm | |
| 10057156 | |
| 27342090090000 |
Nearby Schools
| NAME: | DISTRICT: | DISTANCE: | |
|---|---|---|---|
|
High School
Victor J Andrew High School |
230 | Not in DB | |
Property History
| DATE: | EVENT: | PRICE: | SOURCE: |
|---|---|---|---|
| 15 Feb, 2019 | Sold | $320,000 | MRED MLS |
| 1 Oct, 2018 | Under contract | $329,900 | MRED MLS |
| 20 Aug, 2018 | Listed for sale | $329,900 | MRED MLS |
Room Specifics
Total Bedrooms: 3
Bedrooms Above Ground: 3
Bedrooms Below Ground: 0
Dimensions: —
Floor Type: Carpet
Dimensions: —
Floor Type: Carpet
Full Bathrooms: 4
Bathroom Amenities: —
Bathroom in Basement: 1
Rooms: Bonus Room,Recreation Room,Heated Sun Room
Basement Description: Finished
Other Specifics
| 2 | |
| Concrete Perimeter | |
| Concrete | |
| Deck, Patio | |
| Cul-De-Sac,Landscaped | |
| 47 X 172 X 143 X 122 | |
| — | |
| Full | |
| Vaulted/Cathedral Ceilings, Skylight(s), Hardwood Floors, First Floor Laundry | |
| Range, Microwave, Dishwasher, Refrigerator, Washer, Dryer, Stainless Steel Appliance(s) | |
| Not in DB | |
| Sidewalks, Street Lights, Street Paved | |
| — | |
| — | |
| Wood Burning, Attached Fireplace Doors/Screen |
Tax History
| Year | Property Taxes |
|---|---|
| 2019 | $7,822 |
Contact Agent
Nearby Similar Homes
Nearby Sold Comparables
Contact Agent
Listing Provided By
RE/MAX Synergy


