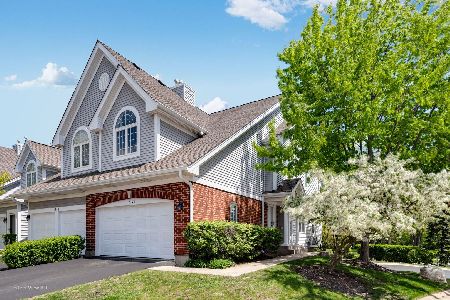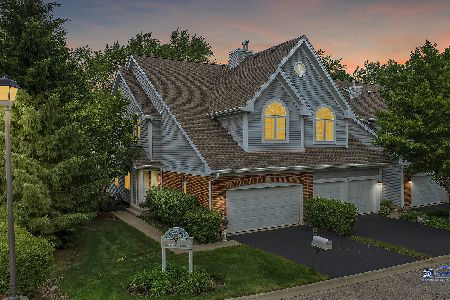1754 Ethans Glen Drive, Palatine, Illinois 60067
$285,000
|
Sold
|
|
| Status: | Closed |
| Sqft: | 1,909 |
| Cost/Sqft: | $155 |
| Beds: | 3 |
| Baths: | 4 |
| Year Built: | 2001 |
| Property Taxes: | $7,981 |
| Days On Market: | 2290 |
| Lot Size: | 0,00 |
Description
Modern and elegant 3-level t-home at Ethans Glen: 3 bedrms/3.5 baths, 2-car garage; end unit, quiet part of the complex. Lots of updates and high end finishes! Open floor concept with living/dining combo; new engineered HW floors, gas fireplace and sliding door leading to the private deck. Absolutely stunning kitchen!- features high quality cabinets, quartz c-tops, glass tile backsplash and SS appliances. Vaulted ceilings in all three bedrooms. Great size Master suite has a huge walk-in closet and a spacious Master bath w/double vanity, soaking tub and separate shower. Two other bedrooms are very spacious as well. Lower lever rec room has a full bathroom and two windows w/lots of natural light. Brand new carpet throughout 2nd and lower levels! Extra-deep 2car garage w/additional storage space. Smart Nest thermostat and smoke detectors. Great location- short driving distance to dining, shopping, Metra, library. Forest preserve w/hiking, biking and cross-country skiing trails! No rentals allowed.
Property Specifics
| Condos/Townhomes | |
| 2 | |
| — | |
| 2001 | |
| Full | |
| ANDOVER | |
| No | |
| — |
| Cook | |
| — | |
| 320 / Monthly | |
| Insurance,Exterior Maintenance,Lawn Care,Snow Removal | |
| Public | |
| Public Sewer | |
| 10550633 | |
| 02084070240000 |
Nearby Schools
| NAME: | DISTRICT: | DISTANCE: | |
|---|---|---|---|
|
Grade School
Stuart R Paddock School |
15 | — | |
|
Middle School
Walter R Sundling Junior High Sc |
15 | Not in DB | |
|
High School
Palatine High School |
211 | Not in DB | |
Property History
| DATE: | EVENT: | PRICE: | SOURCE: |
|---|---|---|---|
| 25 Feb, 2015 | Sold | $267,500 | MRED MLS |
| 14 Jan, 2015 | Under contract | $279,000 | MRED MLS |
| — | Last price change | $288,000 | MRED MLS |
| 17 Oct, 2014 | Listed for sale | $293,000 | MRED MLS |
| 2 Dec, 2019 | Sold | $285,000 | MRED MLS |
| 29 Oct, 2019 | Under contract | $294,950 | MRED MLS |
| 17 Oct, 2019 | Listed for sale | $294,950 | MRED MLS |
Room Specifics
Total Bedrooms: 3
Bedrooms Above Ground: 3
Bedrooms Below Ground: 0
Dimensions: —
Floor Type: Carpet
Dimensions: —
Floor Type: Carpet
Full Bathrooms: 4
Bathroom Amenities: —
Bathroom in Basement: 1
Rooms: Recreation Room
Basement Description: Finished
Other Specifics
| 2 | |
| Concrete Perimeter | |
| Asphalt | |
| Deck, Storms/Screens, End Unit | |
| — | |
| 0 | |
| — | |
| Full | |
| Vaulted/Cathedral Ceilings, Hardwood Floors, Second Floor Laundry, Walk-In Closet(s) | |
| Range, Dishwasher, Refrigerator, Range Hood | |
| Not in DB | |
| — | |
| — | |
| — | |
| Gas Log |
Tax History
| Year | Property Taxes |
|---|---|
| 2015 | $6,667 |
| 2019 | $7,981 |
Contact Agent
Nearby Similar Homes
Nearby Sold Comparables
Contact Agent
Listing Provided By
Best Realty Group Inc.





