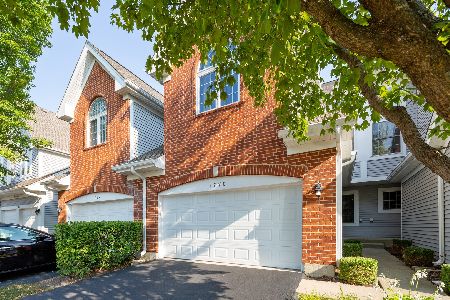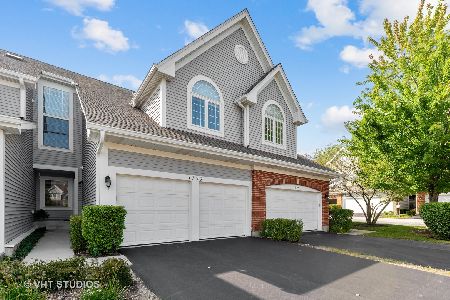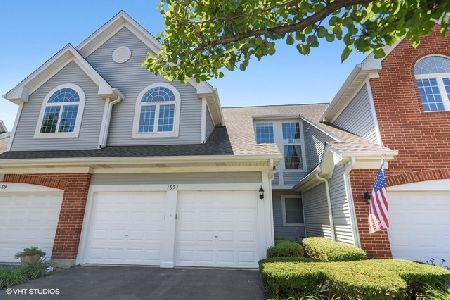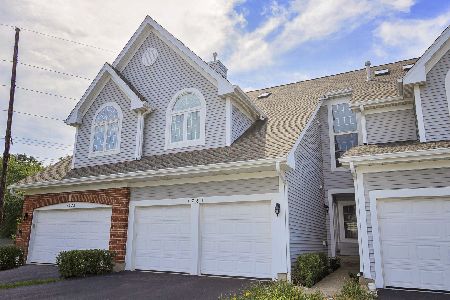1796 Ethans Glen Drive, Palatine, Illinois 60067
$245,000
|
Sold
|
|
| Status: | Closed |
| Sqft: | 1,909 |
| Cost/Sqft: | $131 |
| Beds: | 2 |
| Baths: | 3 |
| Year Built: | 2001 |
| Property Taxes: | $7,127 |
| Days On Market: | 2044 |
| Lot Size: | 0,00 |
Description
Amazing finishes in this end unit home with sunlight streaming in! Beautiful kitchen with 42" cabinets, newer granite, sophisticated tile back-splash, high end stainless steel appliances, and a breakfast bar! Perfect hardwood floors throughout the first floor! Fireplace! Master suite has with vaulted ceiling, nice walk-in closet and master bath with double sinks, a perfect sized tub and separate shower! Large 2nd bedroom with vaulted ceilings, walk-in closet and sunlight! Big useful loft can converted into a 3rd bedroom! 2nd floor laundry!! The full basement is roughed in for another bathroom! Spacious 2 car garage! Close to parks, forest preserve, train and much more! This is a great place to call home!
Property Specifics
| Condos/Townhomes | |
| 2 | |
| — | |
| 2001 | |
| Full | |
| ANDOVER | |
| No | |
| — |
| Cook | |
| Ethans Glen | |
| 325 / Monthly | |
| Insurance,Exterior Maintenance,Lawn Care,Scavenger,Snow Removal | |
| Lake Michigan | |
| Public Sewer | |
| 10753417 | |
| 02084070180000 |
Nearby Schools
| NAME: | DISTRICT: | DISTANCE: | |
|---|---|---|---|
|
Grade School
Stuart R Paddock School |
15 | — | |
|
Middle School
Walter R Sundling Junior High Sc |
15 | Not in DB | |
|
High School
Palatine High School |
211 | Not in DB | |
Property History
| DATE: | EVENT: | PRICE: | SOURCE: |
|---|---|---|---|
| 15 Jan, 2018 | Sold | $228,000 | MRED MLS |
| 13 Dec, 2017 | Under contract | $239,500 | MRED MLS |
| 16 Oct, 2017 | Listed for sale | $239,500 | MRED MLS |
| 29 Sep, 2020 | Sold | $245,000 | MRED MLS |
| 8 Aug, 2020 | Under contract | $250,000 | MRED MLS |
| 19 Jun, 2020 | Listed for sale | $250,000 | MRED MLS |
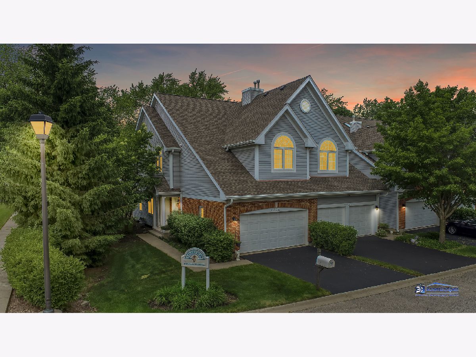
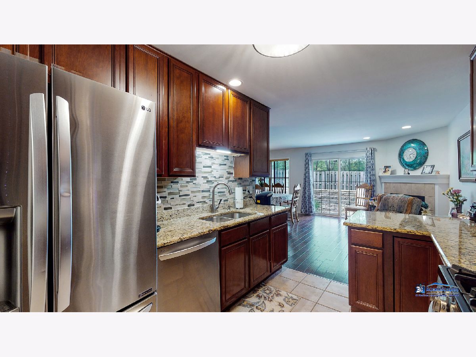
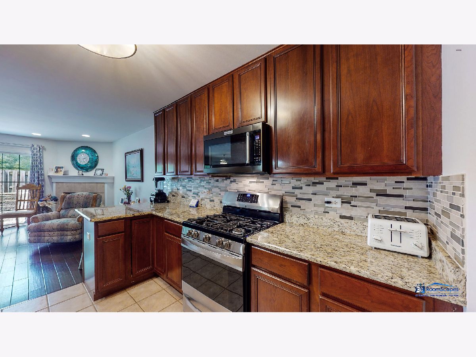
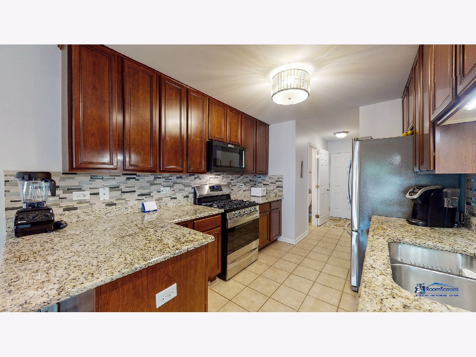
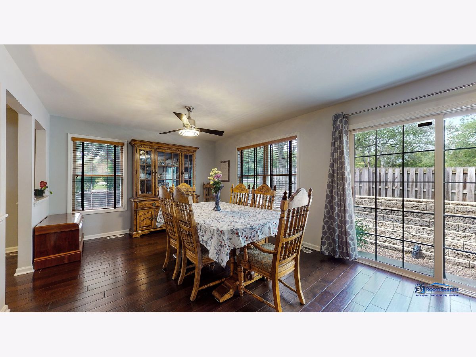
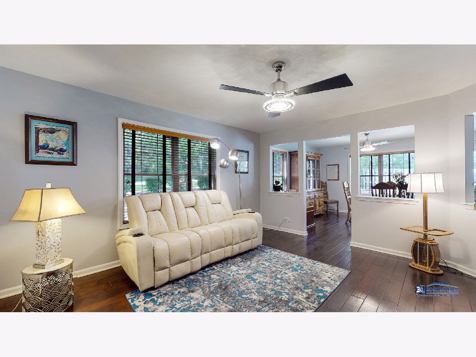
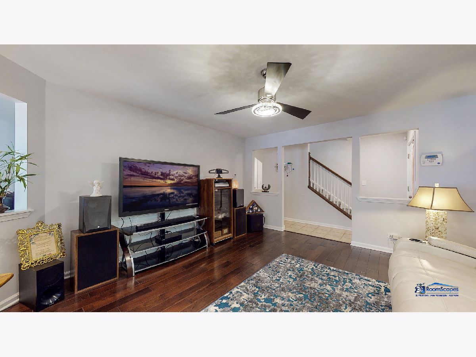
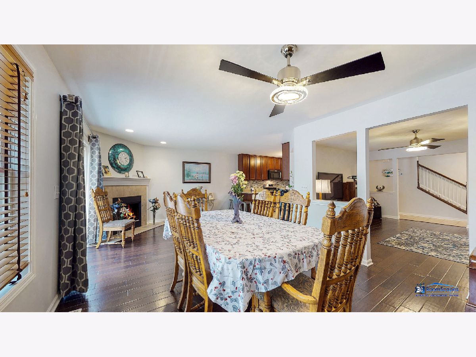
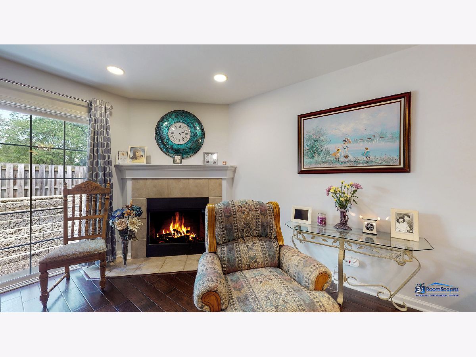
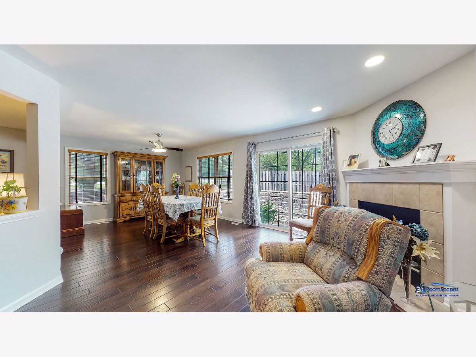
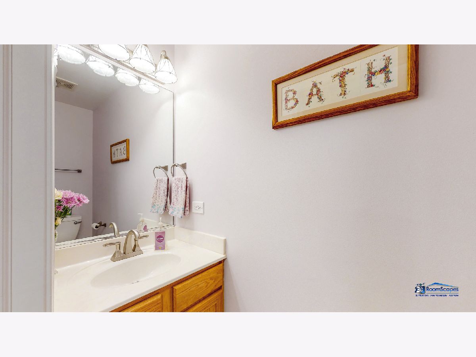
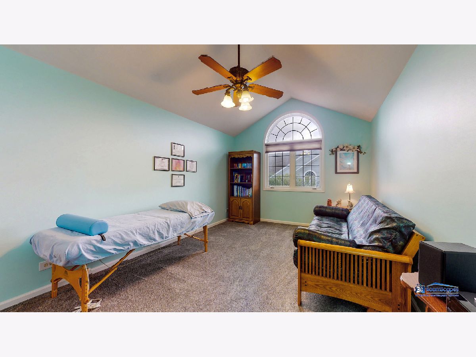
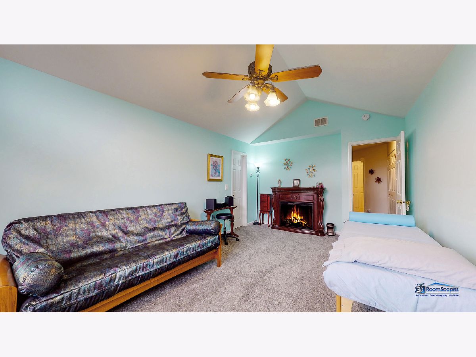
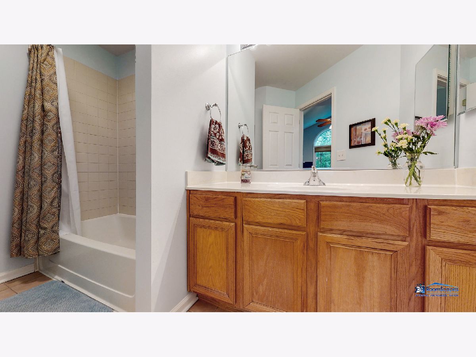
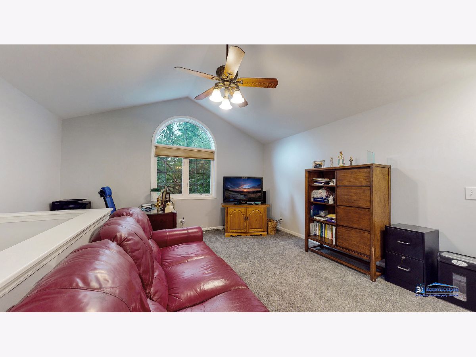
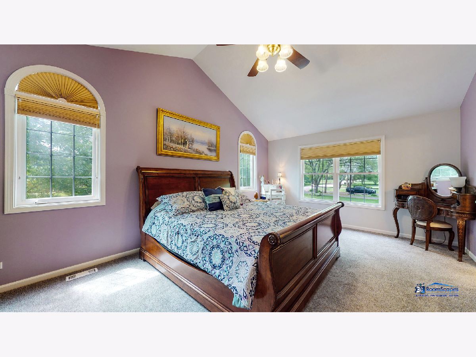
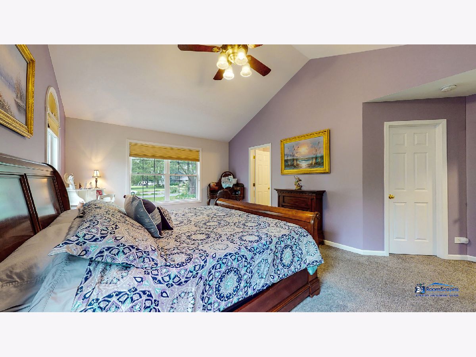
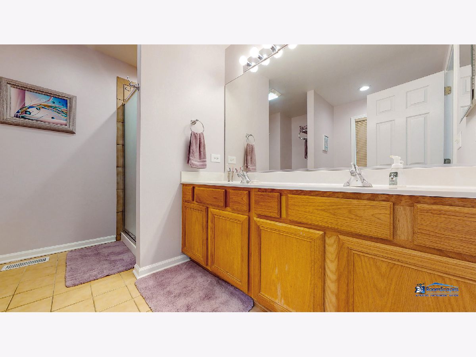
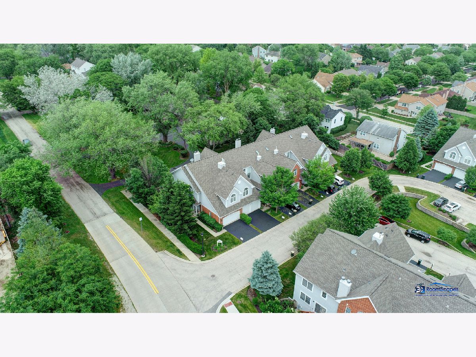
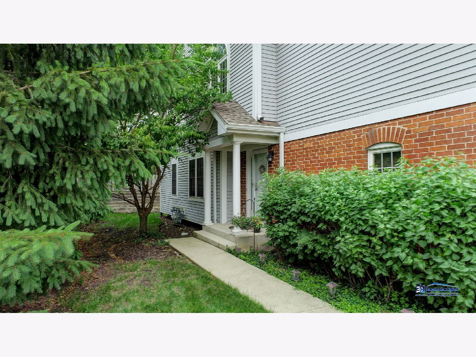
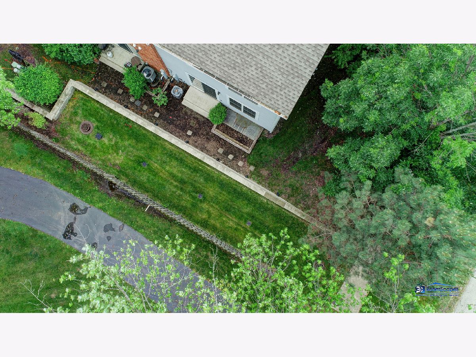
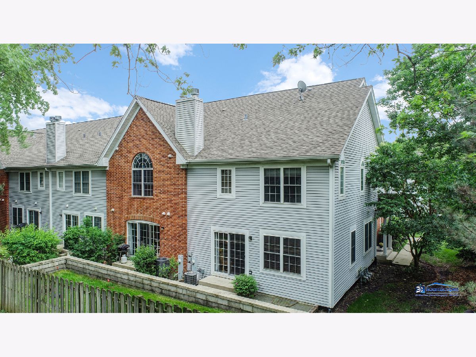
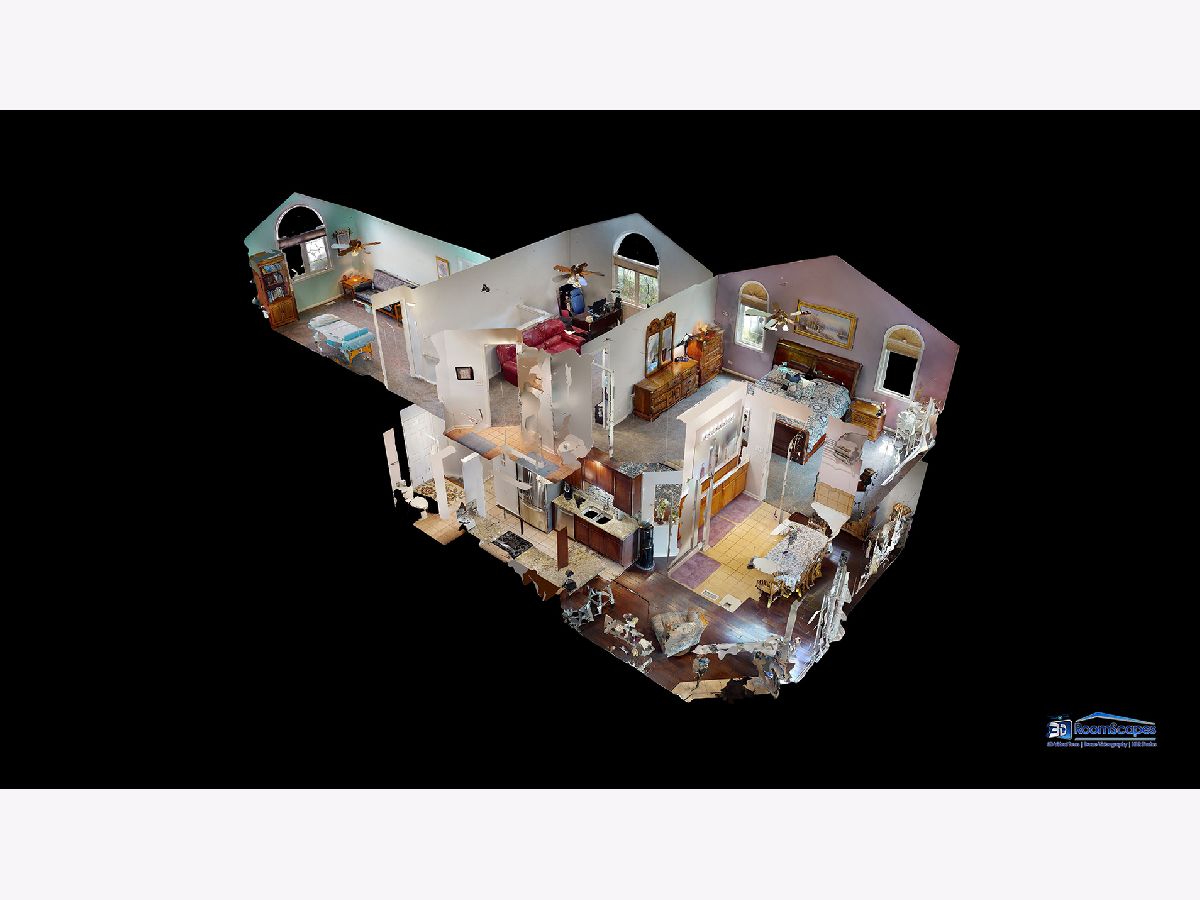
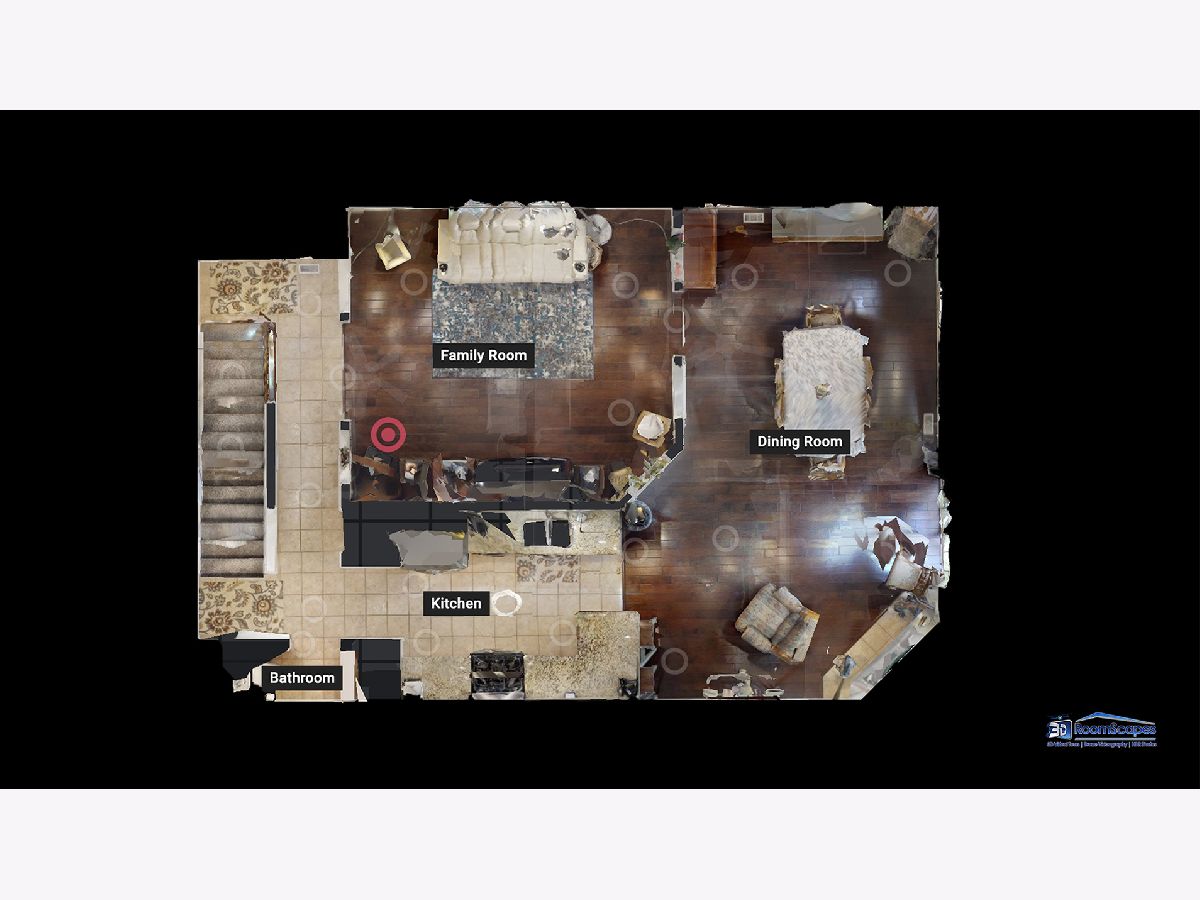
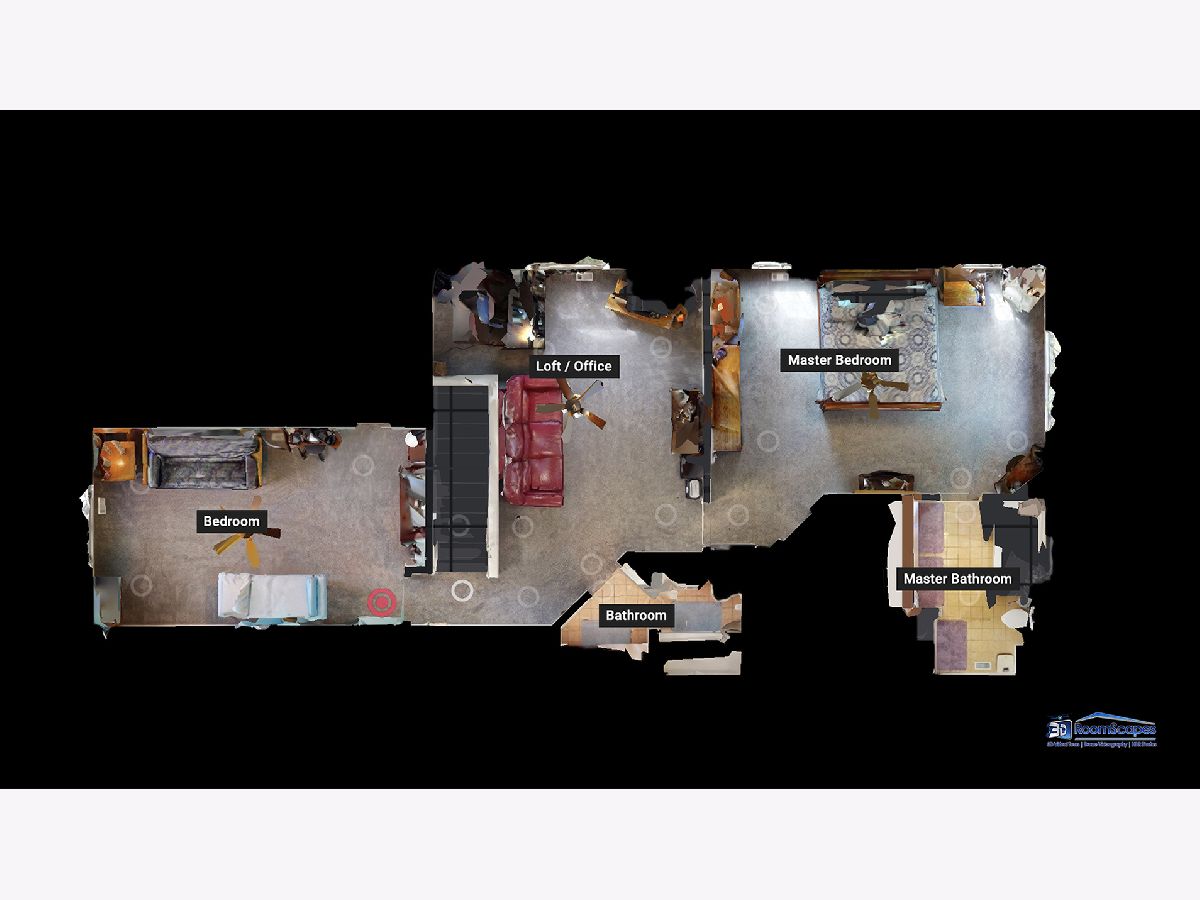
Room Specifics
Total Bedrooms: 2
Bedrooms Above Ground: 2
Bedrooms Below Ground: 0
Dimensions: —
Floor Type: Carpet
Full Bathrooms: 3
Bathroom Amenities: Separate Shower,Double Sink,Soaking Tub
Bathroom in Basement: 0
Rooms: Loft
Basement Description: Unfinished
Other Specifics
| 2 | |
| — | |
| Asphalt | |
| End Unit, Cable Access | |
| Common Grounds,Cul-De-Sac,Landscaped | |
| 2543 | |
| — | |
| Full | |
| Vaulted/Cathedral Ceilings, Skylight(s), Hardwood Floors, Second Floor Laundry, Laundry Hook-Up in Unit, Storage | |
| Range, Microwave, Dishwasher, Refrigerator, Washer, Dryer, Disposal | |
| Not in DB | |
| — | |
| — | |
| — | |
| Gas Starter |
Tax History
| Year | Property Taxes |
|---|---|
| 2018 | $6,928 |
| 2020 | $7,127 |
Contact Agent
Nearby Similar Homes
Nearby Sold Comparables
Contact Agent
Listing Provided By
Property Up Inc.

