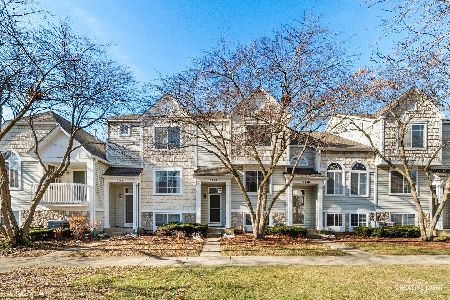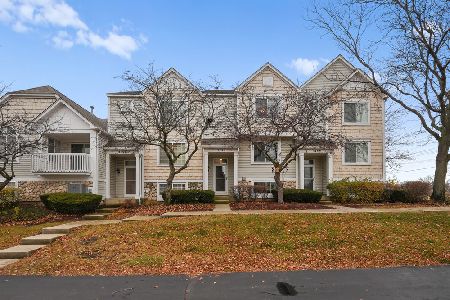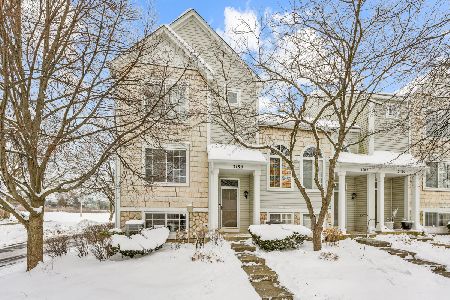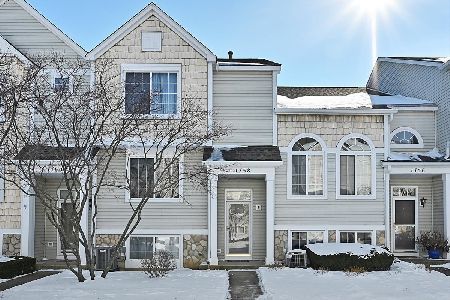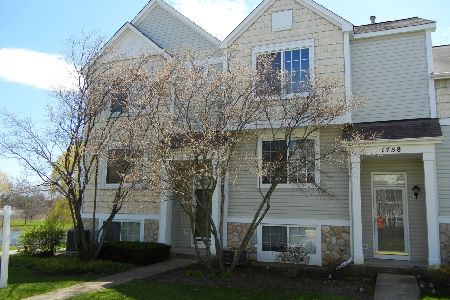1754 Middlebury Drive, Aurora, Illinois 60503
$225,000
|
Sold
|
|
| Status: | Closed |
| Sqft: | 1,620 |
| Cost/Sqft: | $133 |
| Beds: | 3 |
| Baths: | 3 |
| Year Built: | 1997 |
| Property Taxes: | $5,161 |
| Days On Market: | 1608 |
| Lot Size: | 0,00 |
Description
SO MUCH NEW in this worry-free home! Situated near a serene POND, this NORTH FACING & spacious three level townhome with 2 car garage has room for all! FRESH NEW PAINT in main areas, Gleaming HARDWOOD FLOORS & wood railings on 1st level. GOURMET KITCHEN with NEWER APPLIANCES & Peninsula overlook Dining Nook with Bay Window. PRIVATE BALCONY, expansive Living Room, Dining Room with beautiful moldings & 1/2 Bath complete 1st level. Spacious Main Bedroom boasts Volume Ceiling, Private Bath & Walk-In Closet. Convenient 2nd Level Laundry. Two additional Bedrooms & Hall Bath on 2nd level. FINISHED ENGLISH BASEMENT is the perfect home OFFICE or 2nd family room. NEW FURNACE, A/C, PAINT, ROOF, GUTTERS & DOWNSPOUTS 2021. REFRIGERATOR & STOVE 2020. DISHWASHER 2019. WATER HEATER 2014. Close to multiple parks, Metra, expressways, restaurants & shopping. Acclaimed Oswego 308 School District. WELCOME HOME!
Property Specifics
| Condos/Townhomes | |
| 3 | |
| — | |
| 1997 | |
| Full,English | |
| DEERBORN | |
| No | |
| — |
| Will | |
| Coves Of Harbor Springs | |
| 251 / Monthly | |
| Water,Insurance,Exterior Maintenance,Lawn Care,Snow Removal | |
| Public | |
| Public Sewer | |
| 11202097 | |
| 0701051040091003 |
Nearby Schools
| NAME: | DISTRICT: | DISTANCE: | |
|---|---|---|---|
|
Grade School
Homestead Elementary School |
308 | — | |
|
Middle School
Murphy Junior High School |
308 | Not in DB | |
|
High School
Oswego East High School |
308 | Not in DB | |
Property History
| DATE: | EVENT: | PRICE: | SOURCE: |
|---|---|---|---|
| 7 Oct, 2021 | Sold | $225,000 | MRED MLS |
| 6 Sep, 2021 | Under contract | $215,000 | MRED MLS |
| 27 Aug, 2021 | Listed for sale | $215,000 | MRED MLS |
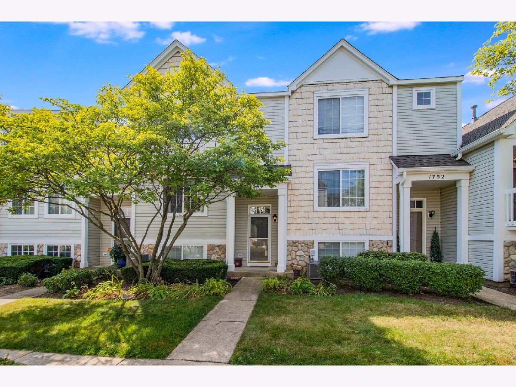
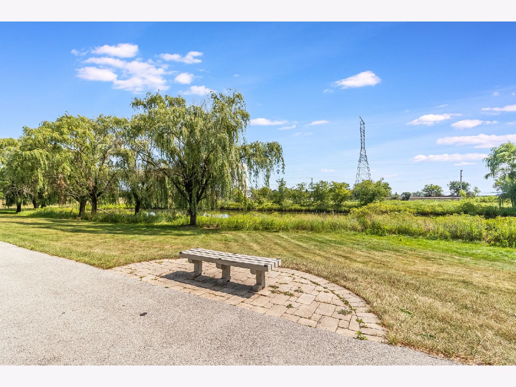
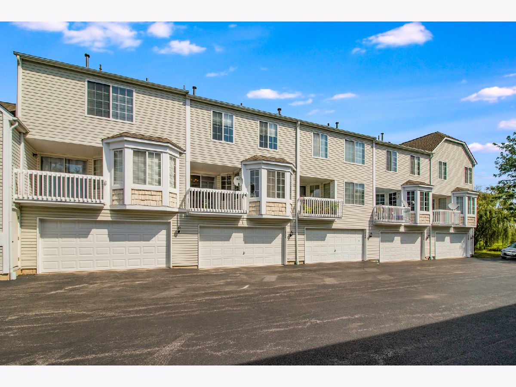
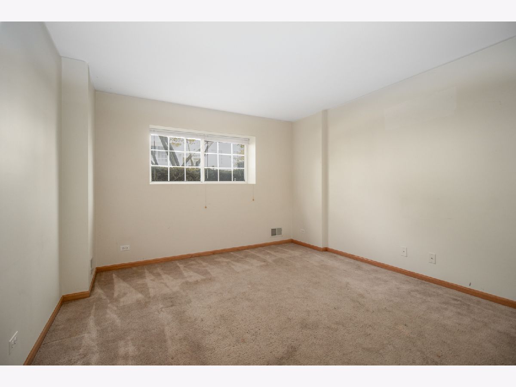
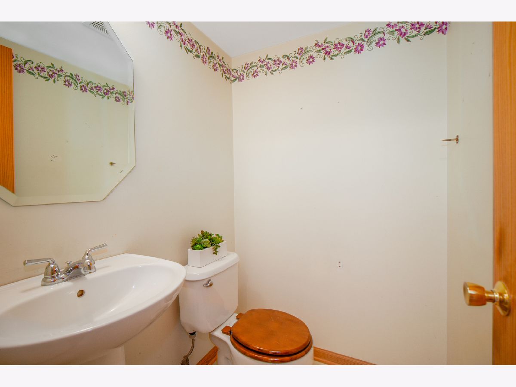
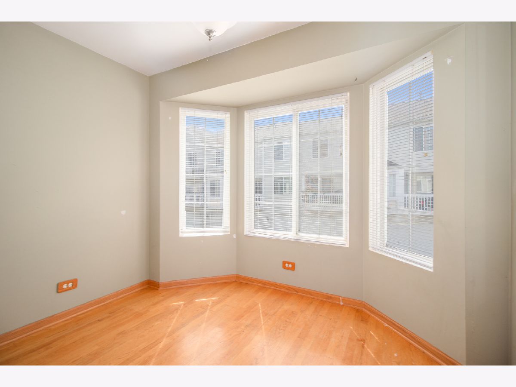
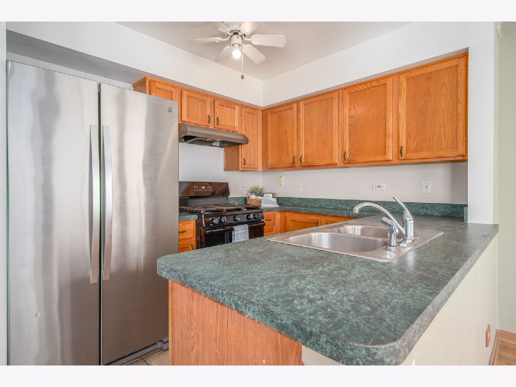
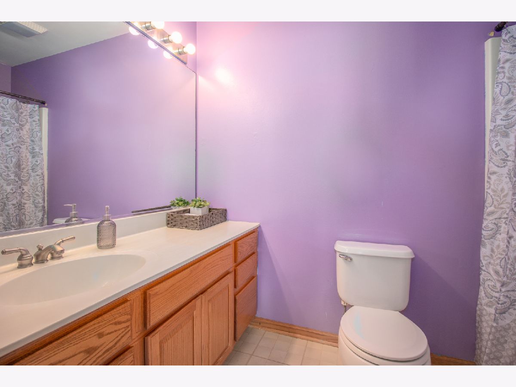

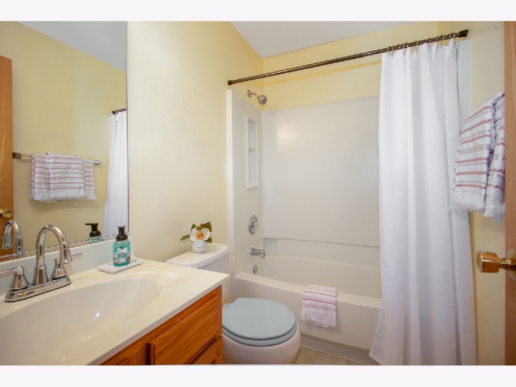
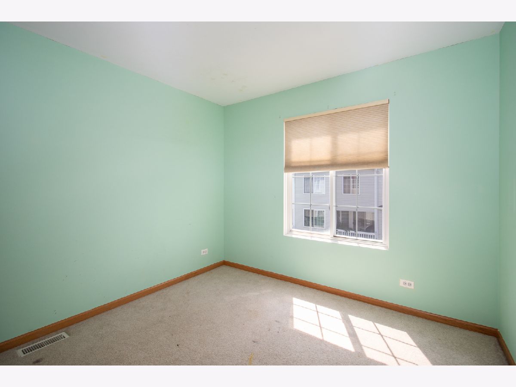
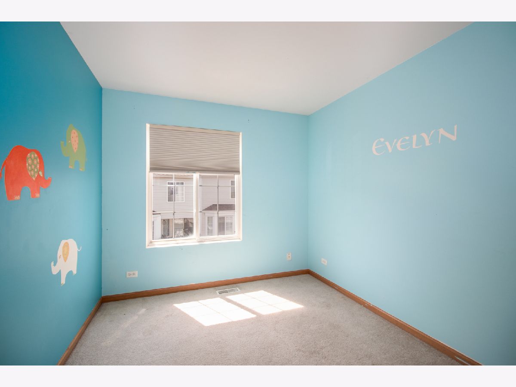
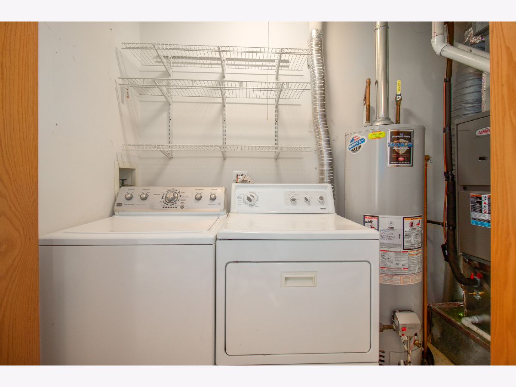
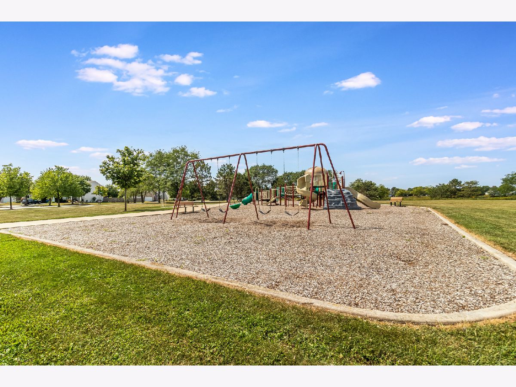
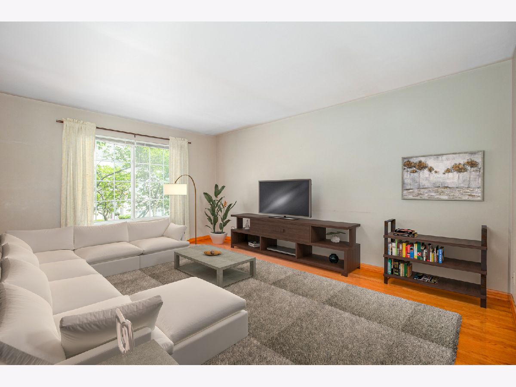
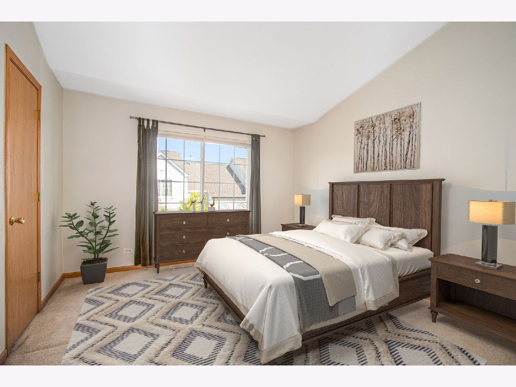
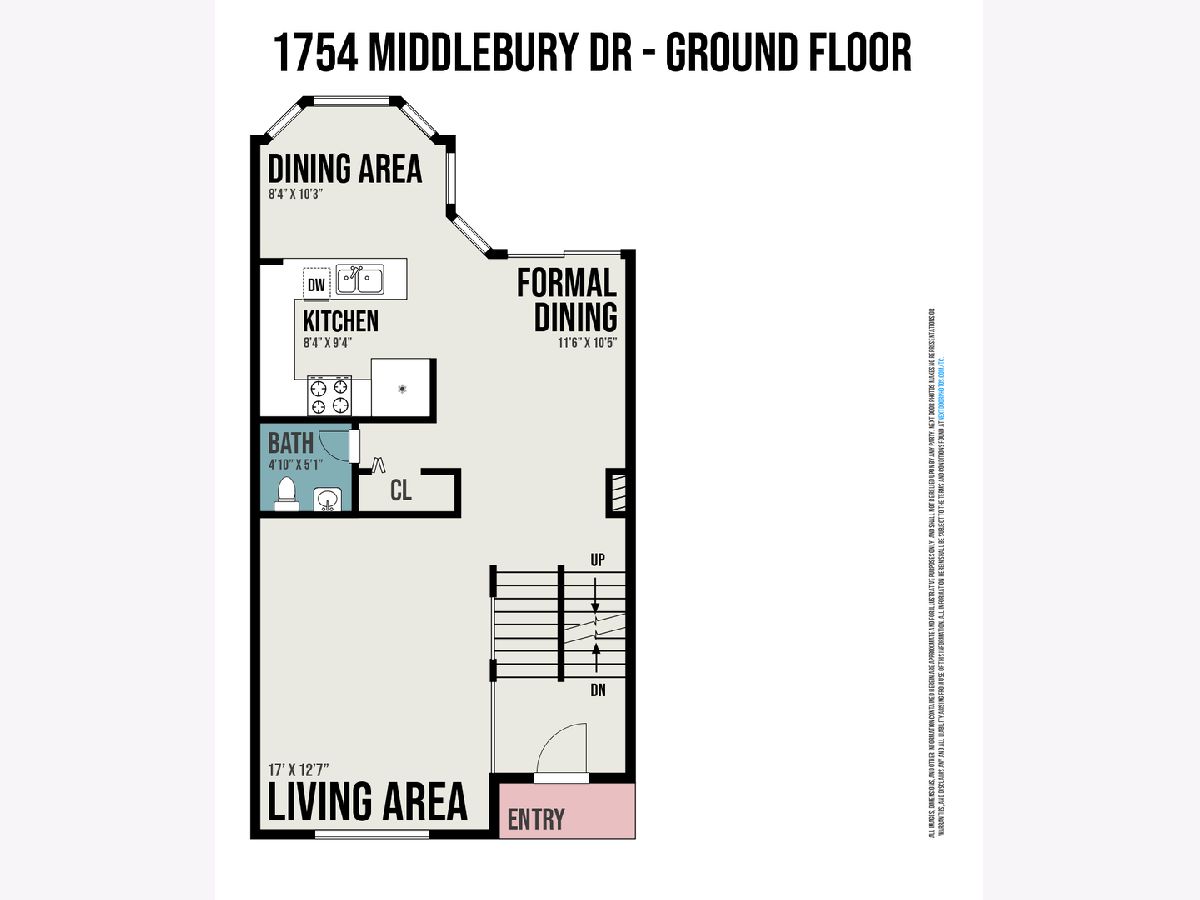

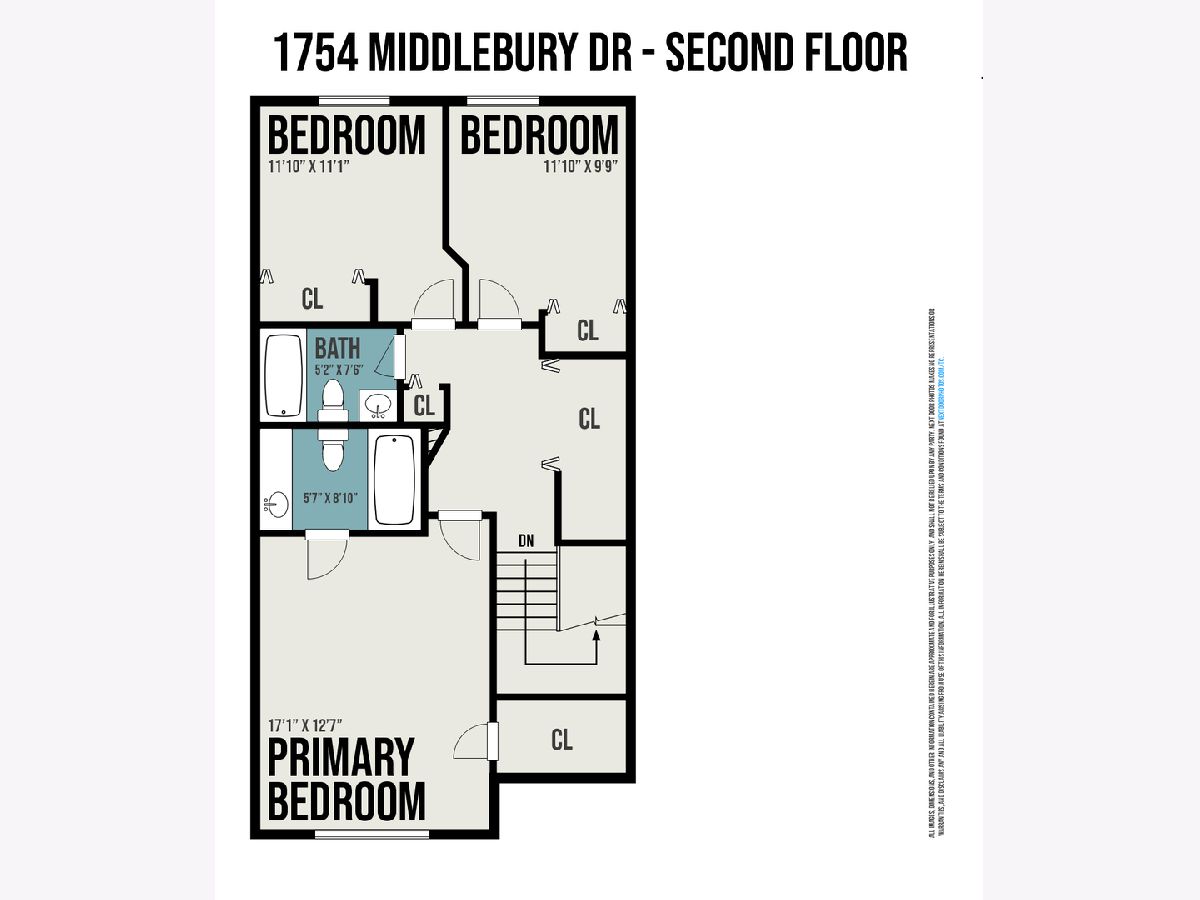

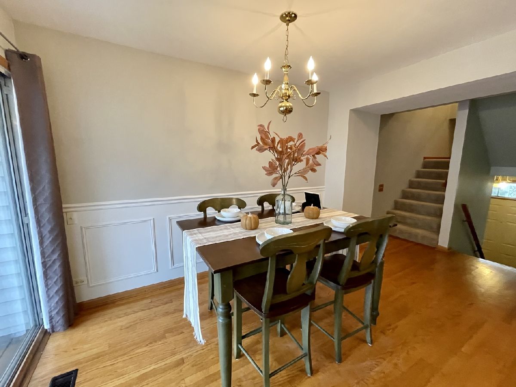

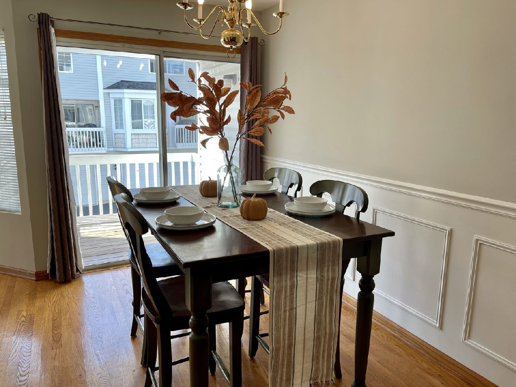
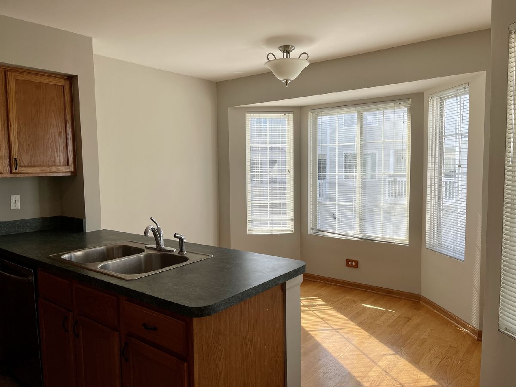
Room Specifics
Total Bedrooms: 3
Bedrooms Above Ground: 3
Bedrooms Below Ground: 0
Dimensions: —
Floor Type: Carpet
Dimensions: —
Floor Type: Carpet
Full Bathrooms: 3
Bathroom Amenities: —
Bathroom in Basement: 0
Rooms: Eating Area
Basement Description: Finished
Other Specifics
| 2 | |
| Concrete Perimeter | |
| Asphalt | |
| Balcony, Storms/Screens | |
| Common Grounds | |
| COMMON | |
| — | |
| Full | |
| Vaulted/Cathedral Ceilings, Hardwood Floors, Second Floor Laundry, Walk-In Closet(s), Some Carpeting, Drapes/Blinds | |
| Range, Dishwasher, Refrigerator, Washer, Dryer, Disposal | |
| Not in DB | |
| — | |
| — | |
| Ceiling Fan, Trail(s) | |
| — |
Tax History
| Year | Property Taxes |
|---|---|
| 2021 | $5,161 |
Contact Agent
Nearby Similar Homes
Nearby Sold Comparables
Contact Agent
Listing Provided By
john greene, Realtor

