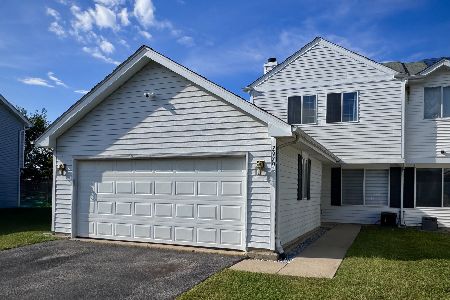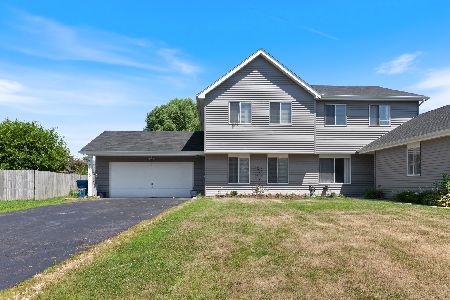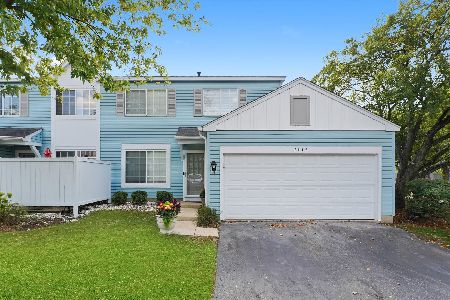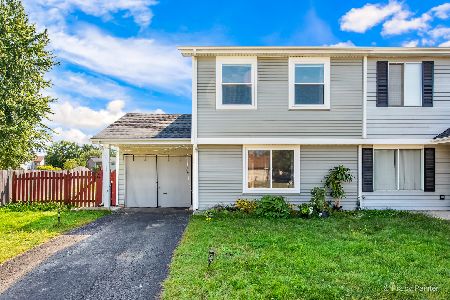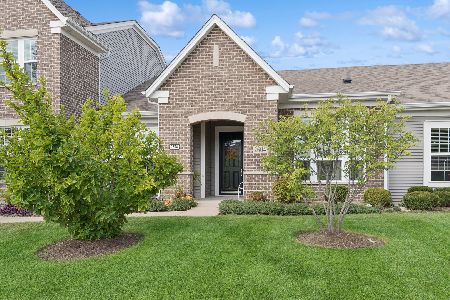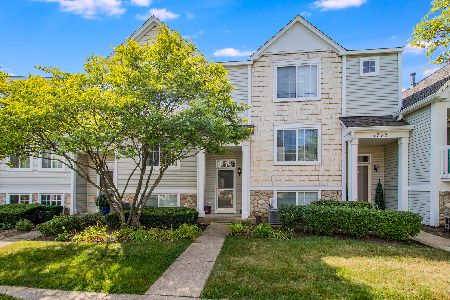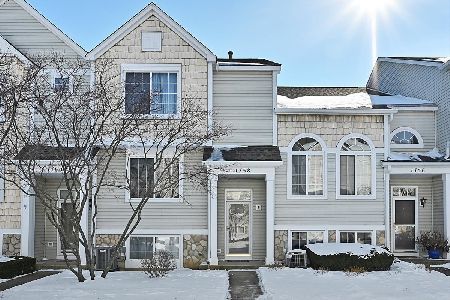1760 Middlebury Drive, Aurora, Illinois 60503
$168,000
|
Sold
|
|
| Status: | Closed |
| Sqft: | 1,575 |
| Cost/Sqft: | $108 |
| Beds: | 2 |
| Baths: | 3 |
| Year Built: | 1997 |
| Property Taxes: | $5,313 |
| Days On Market: | 2007 |
| Lot Size: | 0,00 |
Description
Welcome to this lovely light and bright end unit town home with an amazing waterfront location and pond view! Loaded with updates including new furnace~A/C~thermostat 2018, water heater 2014, stainless steel appliance package with brand new refrigerator 02.25.2020, new Samsung stove and microwave 2018, kitchen with custom wooden window headers in nook area with custom blinds~can lighting~dimmer, most windows are new, newer Hunter Douglas blinds, custom light fixtures in hall, dining area, kitchenette, and bathrooms, fans in bedrooms~den~hall, insulated garage door with opener, newer Koehler toilets, and so much more! Highly acclaimed Oswego school district, walking trail just outside the home, walking distance to Pace, 59 Train station and bus depot, close to Fox Valley Mall and major shopping areas, etc. Make this your new home today! Quick close possible, too!
Property Specifics
| Condos/Townhomes | |
| 2 | |
| — | |
| 1997 | |
| Full,English | |
| EDGEWATER | |
| Yes | |
| — |
| Will | |
| Coves Of Harbor Springs | |
| 215 / Monthly | |
| Insurance,Exterior Maintenance,Lawn Care,Snow Removal | |
| Public | |
| Public Sewer | |
| 10697202 | |
| 0701051040091006 |
Property History
| DATE: | EVENT: | PRICE: | SOURCE: |
|---|---|---|---|
| 25 Jul, 2007 | Sold | $198,000 | MRED MLS |
| 13 Jun, 2007 | Under contract | $200,000 | MRED MLS |
| — | Last price change | $20,000 | MRED MLS |
| 8 Jun, 2007 | Listed for sale | $200,000 | MRED MLS |
| 5 Jun, 2020 | Sold | $168,000 | MRED MLS |
| 3 May, 2020 | Under contract | $169,900 | MRED MLS |
| 24 Apr, 2020 | Listed for sale | $169,900 | MRED MLS |
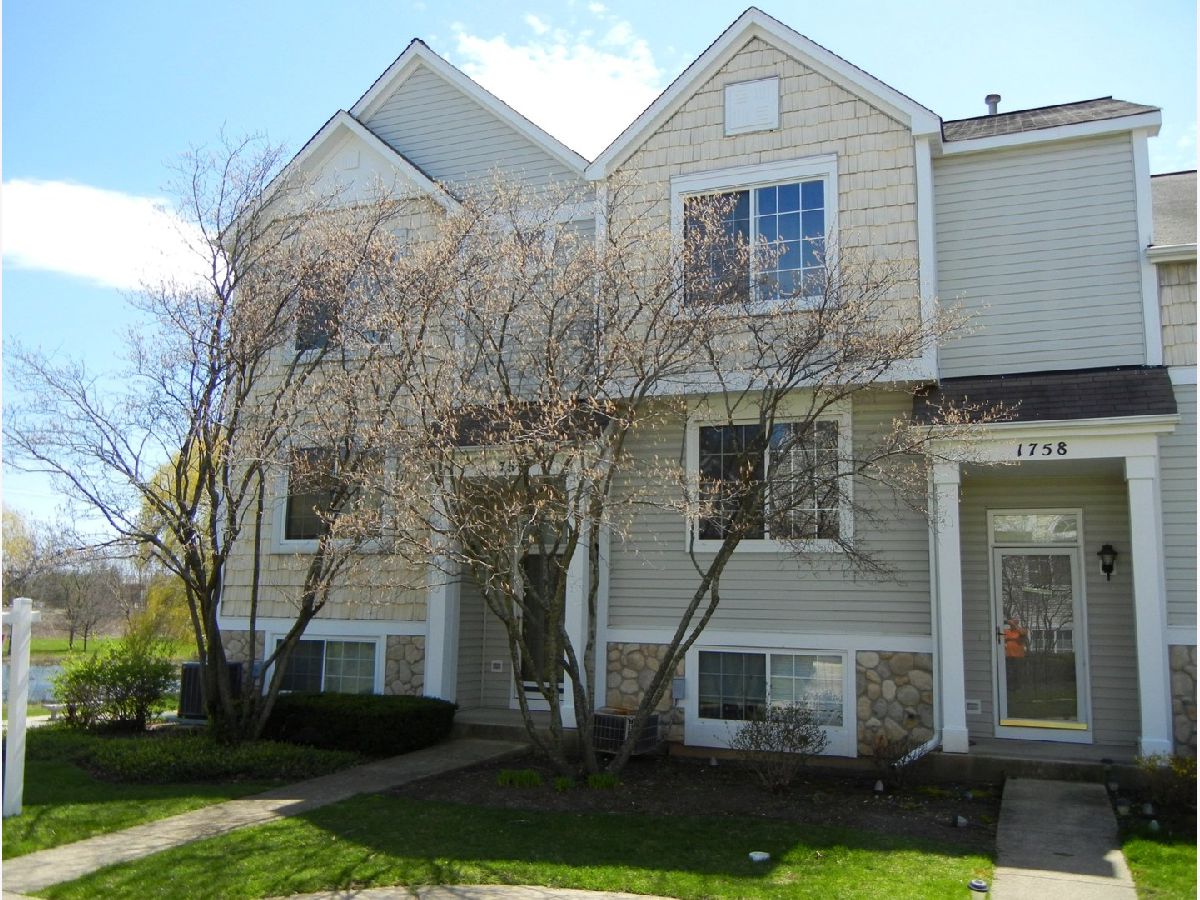
Room Specifics
Total Bedrooms: 2
Bedrooms Above Ground: 2
Bedrooms Below Ground: 0
Dimensions: —
Floor Type: Carpet
Full Bathrooms: 3
Bathroom Amenities: Whirlpool,Separate Shower,Double Sink
Bathroom in Basement: 0
Rooms: Eating Area
Basement Description: Finished
Other Specifics
| 2 | |
| Concrete Perimeter | |
| Asphalt | |
| Balcony, End Unit | |
| Lake Front,Landscaped,Park Adjacent,Pond(s),Water View | |
| COMMON | |
| — | |
| Full | |
| Vaulted/Cathedral Ceilings, Second Floor Laundry, Storage | |
| Range, Microwave, Dishwasher, Refrigerator, Washer, Dryer, Disposal | |
| Not in DB | |
| — | |
| — | |
| Park | |
| — |
Tax History
| Year | Property Taxes |
|---|---|
| 2007 | $4,400 |
| 2020 | $5,313 |
Contact Agent
Nearby Similar Homes
Nearby Sold Comparables
Contact Agent
Listing Provided By
RE/MAX Professionals Select

