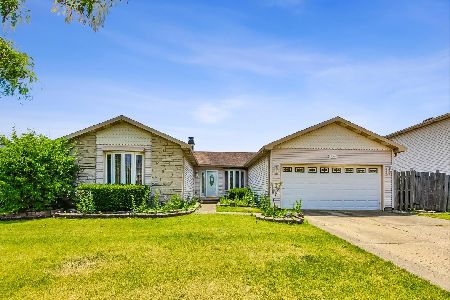1755 Hemlock Drive, Glendale Heights, Illinois 60139
$245,000
|
Sold
|
|
| Status: | Closed |
| Sqft: | 0 |
| Cost/Sqft: | — |
| Beds: | 3 |
| Baths: | 3 |
| Year Built: | 1976 |
| Property Taxes: | $6,874 |
| Days On Market: | 2703 |
| Lot Size: | 0,17 |
Description
Beautiful home! Wide open floor plan - much bigger than it looks from the street! Enter the spacious foyer into the large living room offering big bright windows & modern flooring (2017). Entertain in the light dining room. Fabulous eat-in kitchen with all appliances and access to the sliding glass door to the large deck and yard. Enjoy your perfect family room to relax in! Upstairs you will find remodeled baths, large bedrooms and closets. Many newer items - roof, windows, siding, central air. This is a sweet home!
Property Specifics
| Single Family | |
| — | |
| Tri-Level | |
| 1976 | |
| None | |
| SUSSEX | |
| No | |
| 0.17 |
| Du Page | |
| — | |
| 0 / Not Applicable | |
| None | |
| Lake Michigan | |
| Public Sewer | |
| 10062310 | |
| 0228408028 |
Nearby Schools
| NAME: | DISTRICT: | DISTANCE: | |
|---|---|---|---|
|
Grade School
Glen Hill Primary School |
16 | — | |
|
Middle School
Americana Intermediate School |
16 | Not in DB | |
|
High School
Glenbard East High School |
87 | Not in DB | |
Property History
| DATE: | EVENT: | PRICE: | SOURCE: |
|---|---|---|---|
| 6 May, 2009 | Sold | $148,000 | MRED MLS |
| 16 Mar, 2009 | Under contract | $144,900 | MRED MLS |
| 6 Mar, 2009 | Listed for sale | $144,900 | MRED MLS |
| 30 Oct, 2018 | Sold | $245,000 | MRED MLS |
| 10 Sep, 2018 | Under contract | $250,000 | MRED MLS |
| 24 Aug, 2018 | Listed for sale | $250,000 | MRED MLS |
| 27 Jul, 2023 | Sold | $360,000 | MRED MLS |
| 26 Jun, 2023 | Under contract | $360,000 | MRED MLS |
| — | Last price change | $380,000 | MRED MLS |
| 26 May, 2023 | Listed for sale | $380,000 | MRED MLS |
Room Specifics
Total Bedrooms: 3
Bedrooms Above Ground: 3
Bedrooms Below Ground: 0
Dimensions: —
Floor Type: Wood Laminate
Dimensions: —
Floor Type: Wood Laminate
Full Bathrooms: 3
Bathroom Amenities: —
Bathroom in Basement: 0
Rooms: Sitting Room
Basement Description: None
Other Specifics
| 2 | |
| Concrete Perimeter | |
| — | |
| Deck | |
| Irregular Lot | |
| 64X100X101X100 | |
| Unfinished | |
| Full | |
| Wood Laminate Floors | |
| Range, Microwave, Dishwasher, Refrigerator, Bar Fridge, Washer, Dryer | |
| Not in DB | |
| Sidewalks, Street Lights, Street Paved | |
| — | |
| — | |
| — |
Tax History
| Year | Property Taxes |
|---|---|
| 2009 | $4,982 |
| 2018 | $6,874 |
| 2023 | $7,542 |
Contact Agent
Nearby Similar Homes
Nearby Sold Comparables
Contact Agent
Listing Provided By
RE/MAX Cornerstone











