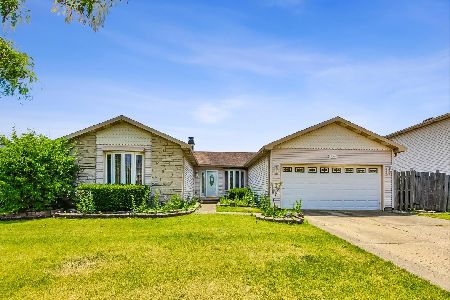1755 Hemlock Drive, Glendale Heights, Illinois 60139
$360,000
|
Sold
|
|
| Status: | Closed |
| Sqft: | 0 |
| Cost/Sqft: | — |
| Beds: | 3 |
| Baths: | 3 |
| Year Built: | 1976 |
| Property Taxes: | $7,542 |
| Days On Market: | 967 |
| Lot Size: | 0,17 |
Description
Welcome to this stunning residence boasting 3 bedrooms and 2 1/2 baths, featuring an expansive open floor plan. Step into the spacious foyer, which leads you into the generously sized living room adorned with large, sun-filled windows and recently replaced flooring in 2017. The dining room offers an inviting space for entertaining, filled with natural light. Prepare meals in the fabulous eat-in kitchen, equipped with stainless steel appliances and convenient access to the sliding glass door that leads to a spacious deck with a newer concrete patio. Relish in the comfort of your perfect family room, an ideal spot for relaxation. Upstairs, discover tastefully remodeled bathrooms, a large master bedroom, and ample closet space. The roof, windows, siding, and central air system are all less than a decade old. This delightful home is a true gem, offering a warm and inviting atmosphere for you and your family to enjoy.
Property Specifics
| Single Family | |
| — | |
| — | |
| 1976 | |
| — | |
| SUSSEX | |
| No | |
| 0.17 |
| Du Page | |
| — | |
| 0 / Not Applicable | |
| — | |
| — | |
| — | |
| 11793235 | |
| 0228408028 |
Nearby Schools
| NAME: | DISTRICT: | DISTANCE: | |
|---|---|---|---|
|
Grade School
Glen Hill Primary School |
16 | — | |
|
Middle School
Americana Intermediate School |
16 | Not in DB | |
|
High School
Glenbard East High School |
87 | Not in DB | |
Property History
| DATE: | EVENT: | PRICE: | SOURCE: |
|---|---|---|---|
| 6 May, 2009 | Sold | $148,000 | MRED MLS |
| 16 Mar, 2009 | Under contract | $144,900 | MRED MLS |
| 6 Mar, 2009 | Listed for sale | $144,900 | MRED MLS |
| 30 Oct, 2018 | Sold | $245,000 | MRED MLS |
| 10 Sep, 2018 | Under contract | $250,000 | MRED MLS |
| 24 Aug, 2018 | Listed for sale | $250,000 | MRED MLS |
| 27 Jul, 2023 | Sold | $360,000 | MRED MLS |
| 26 Jun, 2023 | Under contract | $360,000 | MRED MLS |
| — | Last price change | $380,000 | MRED MLS |
| 26 May, 2023 | Listed for sale | $380,000 | MRED MLS |






















Room Specifics
Total Bedrooms: 3
Bedrooms Above Ground: 3
Bedrooms Below Ground: 0
Dimensions: —
Floor Type: —
Dimensions: —
Floor Type: —
Full Bathrooms: 3
Bathroom Amenities: —
Bathroom in Basement: 0
Rooms: —
Basement Description: None
Other Specifics
| 2 | |
| — | |
| — | |
| — | |
| — | |
| 64X100X101X100 | |
| Unfinished | |
| — | |
| — | |
| — | |
| Not in DB | |
| — | |
| — | |
| — | |
| — |
Tax History
| Year | Property Taxes |
|---|---|
| 2009 | $4,982 |
| 2018 | $6,874 |
| 2023 | $7,542 |
Contact Agent
Nearby Similar Homes
Nearby Sold Comparables
Contact Agent
Listing Provided By
Coldwell Banker Realty










