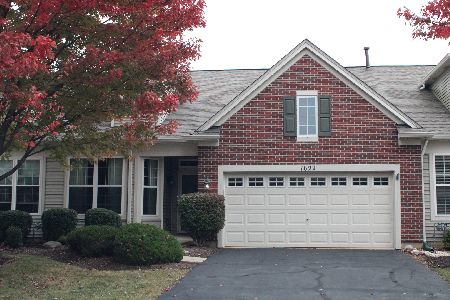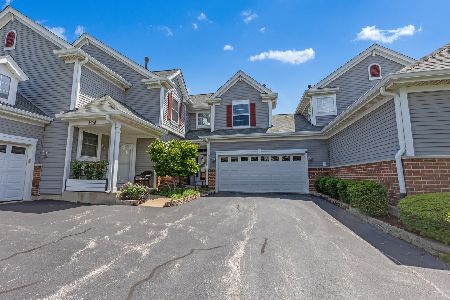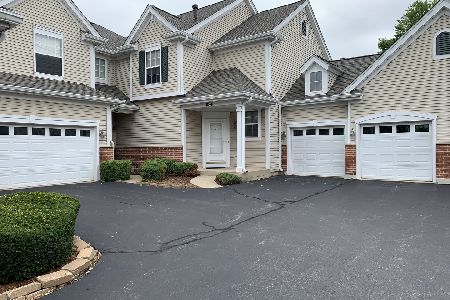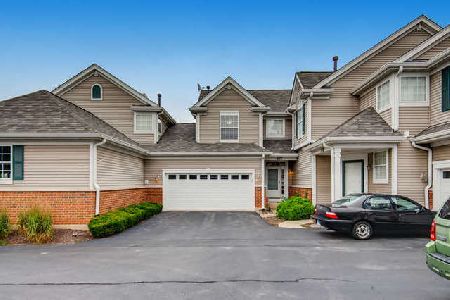1755 Landreth Court, Aurora, Illinois 60504
$178,000
|
Sold
|
|
| Status: | Closed |
| Sqft: | 1,723 |
| Cost/Sqft: | $107 |
| Beds: | 3 |
| Baths: | 3 |
| Year Built: | 1999 |
| Property Taxes: | $6,037 |
| Days On Market: | 3756 |
| Lot Size: | 0,00 |
Description
Great rental investment opportunity. Home is priced below market value. Light, bright and spacious townhome with soaring ceilings. Neutral decor throughout. Hardwood floors on entire main level. 1st floor master suite is carpeted with dual closets and vaulted ceilings. Private master bath has large soaker tub, dual sink vanity and separate shower. Living room features wood burning fireplace with gas start and access to 1st patio. Kitchen boasts granite counter tops, new stainless steel appliances and SGD to 2nd private patio. Two entrances from garage allow for direct access to the home or the laundry room. Full basement waiting for your finishing touches. Loads of closets and storage. Friendly community with bike paths and park close by.
Property Specifics
| Condos/Townhomes | |
| 2 | |
| — | |
| 1999 | |
| Full | |
| — | |
| No | |
| — |
| Kendall | |
| Briarcourt Villas | |
| 195 / Monthly | |
| Insurance,Exterior Maintenance,Lawn Care,Snow Removal | |
| Public | |
| Public Sewer | |
| 09064334 | |
| 0301101063 |
Nearby Schools
| NAME: | DISTRICT: | DISTANCE: | |
|---|---|---|---|
|
Grade School
Boulder Hill Elementary School |
308 | — | |
|
Middle School
Plank Junior High School |
308 | Not in DB | |
|
High School
Oswego East High School |
308 | Not in DB | |
Property History
| DATE: | EVENT: | PRICE: | SOURCE: |
|---|---|---|---|
| 29 Apr, 2014 | Sold | $168,000 | MRED MLS |
| 12 Mar, 2014 | Under contract | $175,000 | MRED MLS |
| 6 Mar, 2014 | Listed for sale | $175,000 | MRED MLS |
| 4 Jan, 2016 | Sold | $178,000 | MRED MLS |
| 15 Oct, 2015 | Under contract | $185,000 | MRED MLS |
| 14 Oct, 2015 | Listed for sale | $185,000 | MRED MLS |
Room Specifics
Total Bedrooms: 3
Bedrooms Above Ground: 3
Bedrooms Below Ground: 0
Dimensions: —
Floor Type: Carpet
Dimensions: —
Floor Type: Carpet
Full Bathrooms: 3
Bathroom Amenities: Separate Shower,Double Sink,Soaking Tub
Bathroom in Basement: 0
Rooms: No additional rooms
Basement Description: Unfinished
Other Specifics
| 2 | |
| Concrete Perimeter | |
| Asphalt | |
| Patio | |
| — | |
| COMMON | |
| — | |
| Full | |
| Vaulted/Cathedral Ceilings, Hardwood Floors, First Floor Bedroom, First Floor Laundry, First Floor Full Bath, Storage | |
| Range, Microwave, Dishwasher, Refrigerator, Disposal, Stainless Steel Appliance(s) | |
| Not in DB | |
| — | |
| — | |
| — | |
| Wood Burning, Attached Fireplace Doors/Screen, Gas Starter |
Tax History
| Year | Property Taxes |
|---|---|
| 2014 | $5,993 |
| 2016 | $6,037 |
Contact Agent
Nearby Similar Homes
Nearby Sold Comparables
Contact Agent
Listing Provided By
Berkshire Hathaway HomeServices KoenigRubloff







