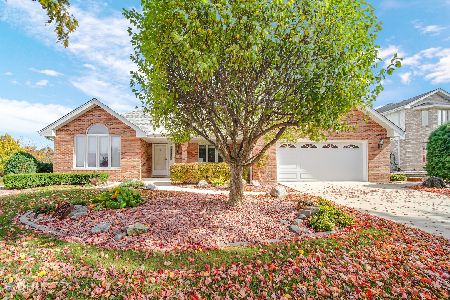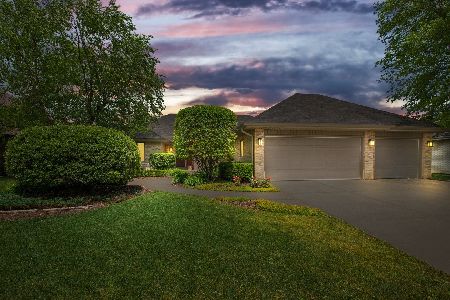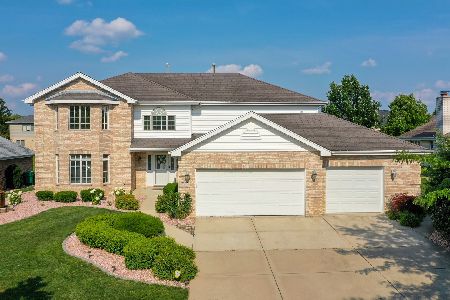17558 Sean Drive, Orland Park, Illinois 60467
$535,000
|
Sold
|
|
| Status: | Closed |
| Sqft: | 2,100 |
| Cost/Sqft: | $255 |
| Beds: | 3 |
| Baths: | 4 |
| Year Built: | 1997 |
| Property Taxes: | $8,918 |
| Days On Market: | 130 |
| Lot Size: | 0,29 |
Description
Welcome to this spacious and beautifully maintained ranch offering nearly 2,100 square feet of comfortable main-level living. From the moment you walk in, you'll appreciate the flow between the formal living and dining rooms and the inviting family room, which opens to a well-appointed kitchen featuring stainless steel appliances, granite countertops, and plenty of workspace. The private primary suite includes a generous walk-in closet and a full bath, while two additional bedrooms offer ample space. The main level also includes another full bath located by the bedrooms and a powder room for guests. But what truly sets this home apart is the expansive, full finished basement - nearly doubling the living space - and perfectly designed for entertaining. With a potential fourth bedroom, a cozy family room area with table space, built-in cabinetry, and its own refrigerator, this lower level has everything you need for game nights, movie marathons, or holiday gatherings. The oversized recreation room, complete with a pool table, provides even more space for fun and relaxation. A third full bath and abundant storage complete this incredible level, making it ideal for hosting large parties or creating the ultimate retreat for family and friends. As an added bonus, much of the furniture throughout the home is being offered for sale, making it even easier to move right in and start enjoying everything this property has to offer.
Property Specifics
| Single Family | |
| — | |
| — | |
| 1997 | |
| — | |
| Ranch | |
| No | |
| 0.29 |
| Cook | |
| Eagle Ridge Ii | |
| 0 / Not Applicable | |
| — | |
| — | |
| — | |
| 12460776 | |
| 27321050010000 |
Nearby Schools
| NAME: | DISTRICT: | DISTANCE: | |
|---|---|---|---|
|
Grade School
Meadow Ridge School |
135 | — | |
|
Middle School
Century Junior High School |
135 | Not in DB | |
|
High School
Carl Sandburg High School |
230 | Not in DB | |
Property History
| DATE: | EVENT: | PRICE: | SOURCE: |
|---|---|---|---|
| 17 Oct, 2025 | Sold | $535,000 | MRED MLS |
| 24 Sep, 2025 | Under contract | $535,000 | MRED MLS |
| 2 Sep, 2025 | Listed for sale | $535,000 | MRED MLS |
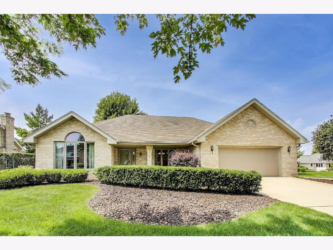
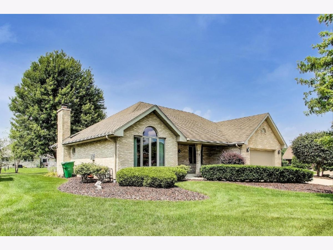
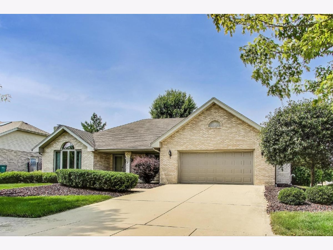
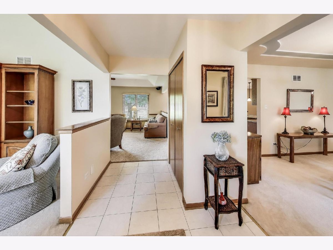
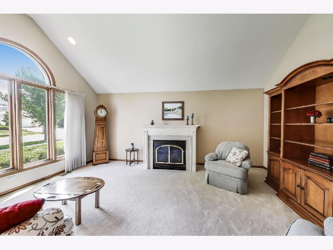
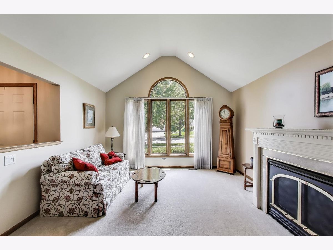
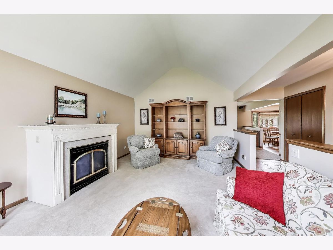
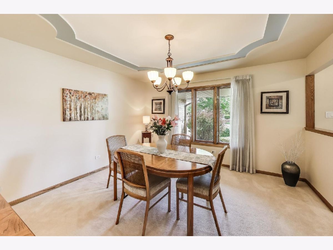
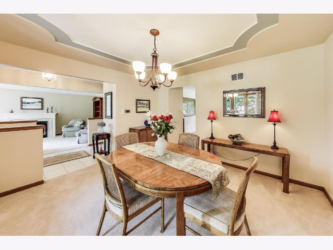
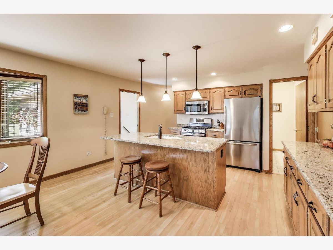
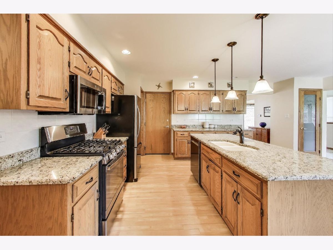
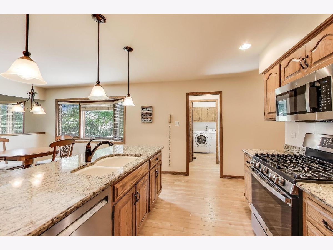
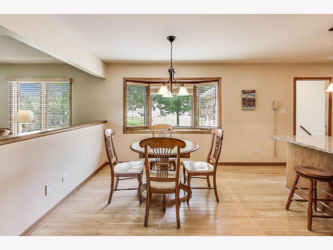
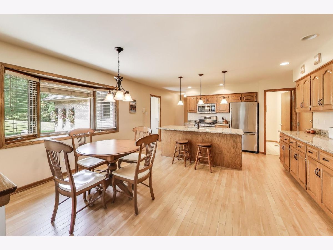
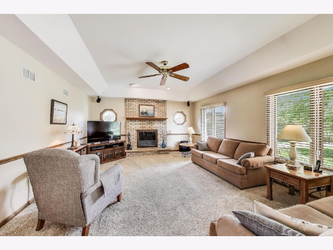
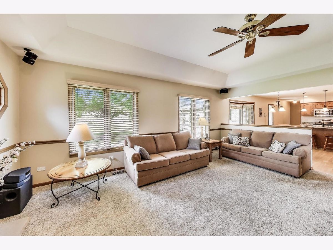
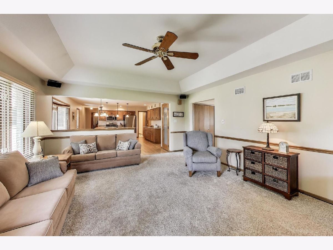
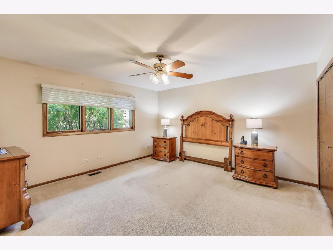
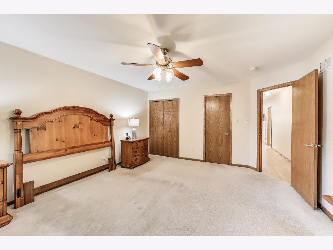
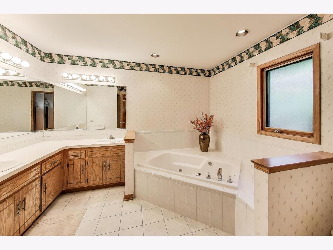
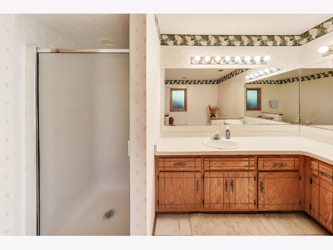
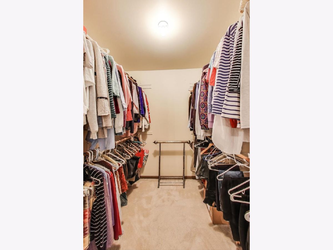
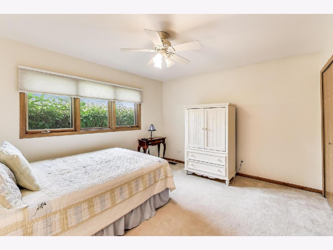
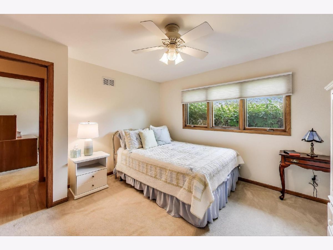
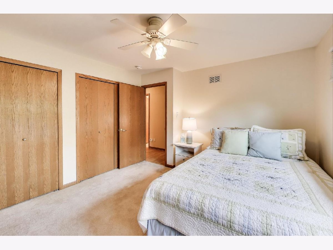
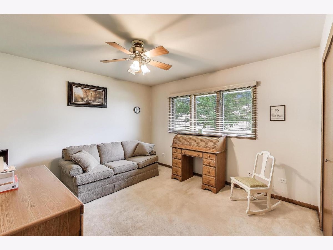
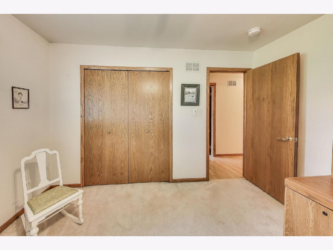
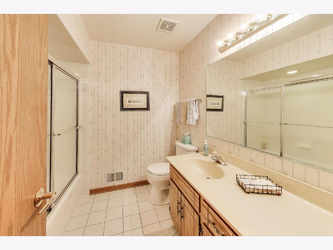
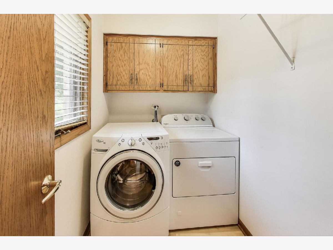
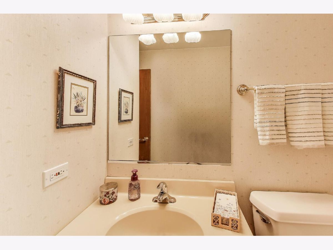
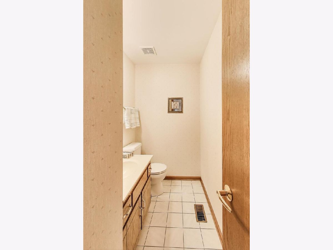
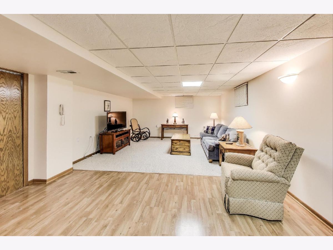
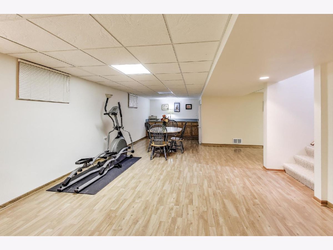
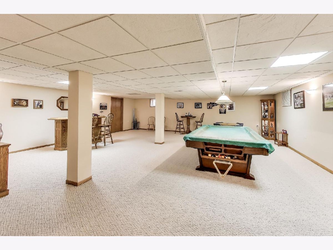
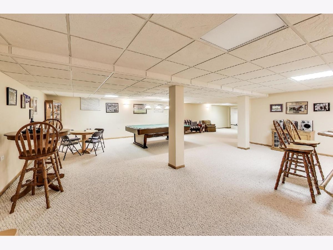
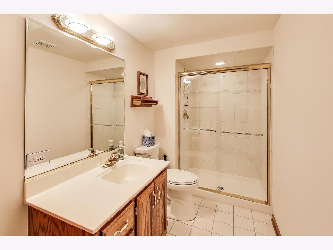
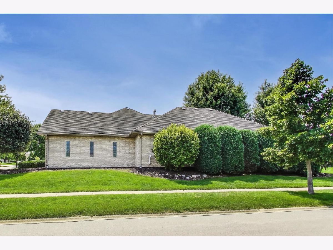
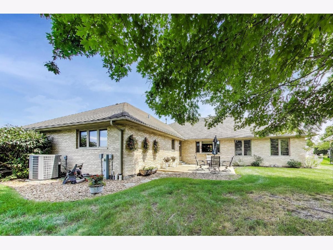
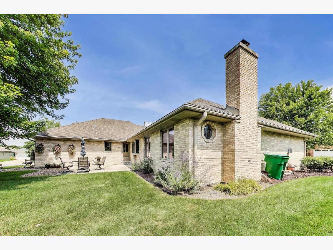
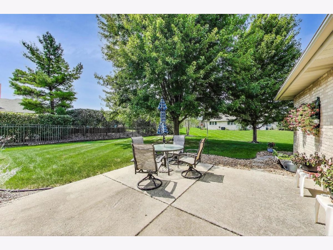
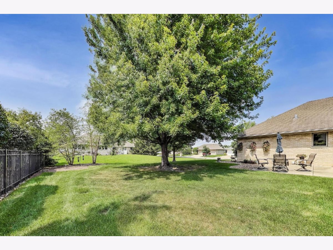
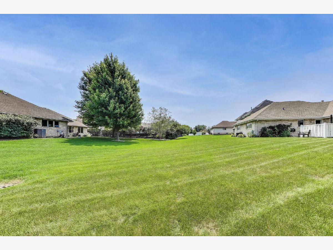
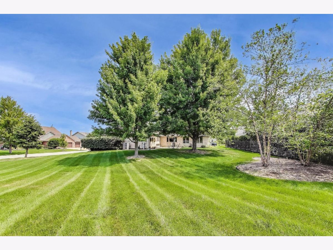
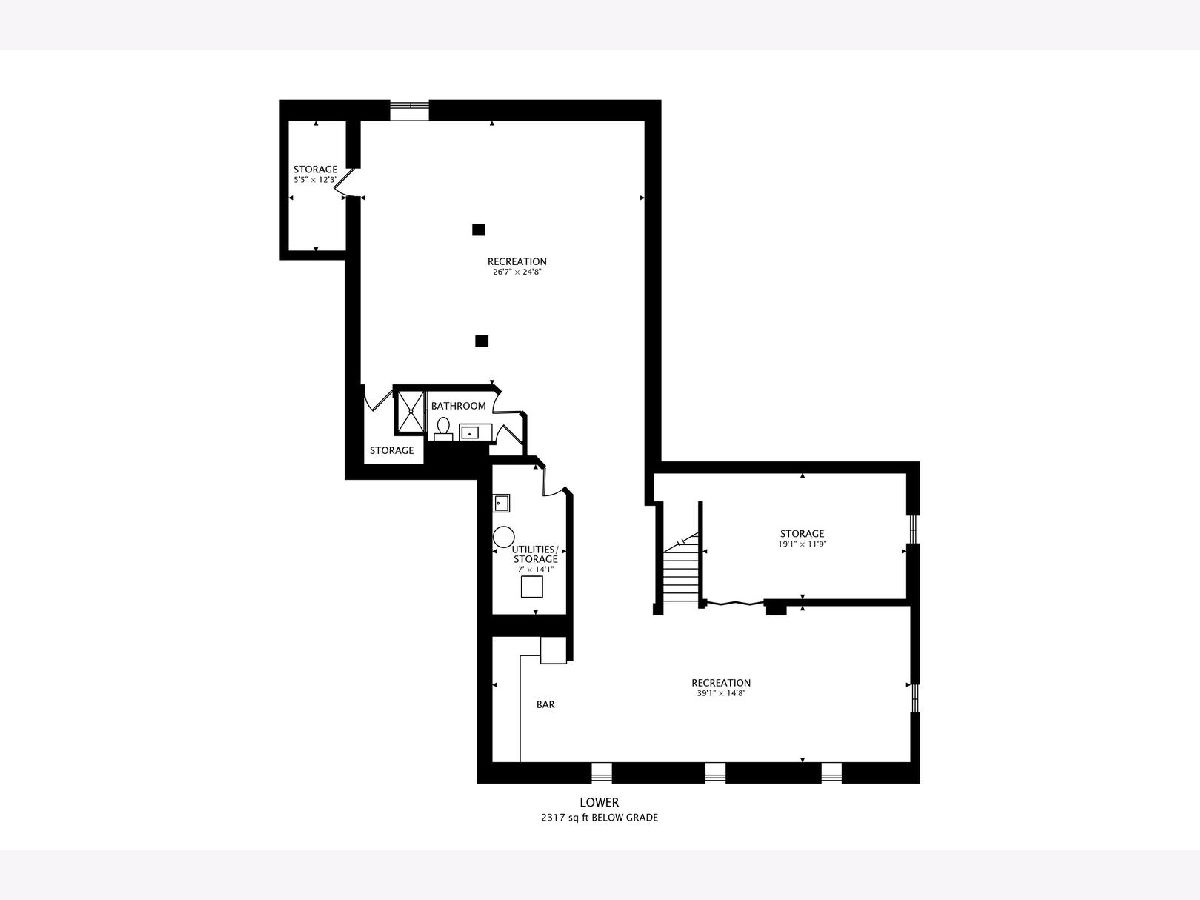
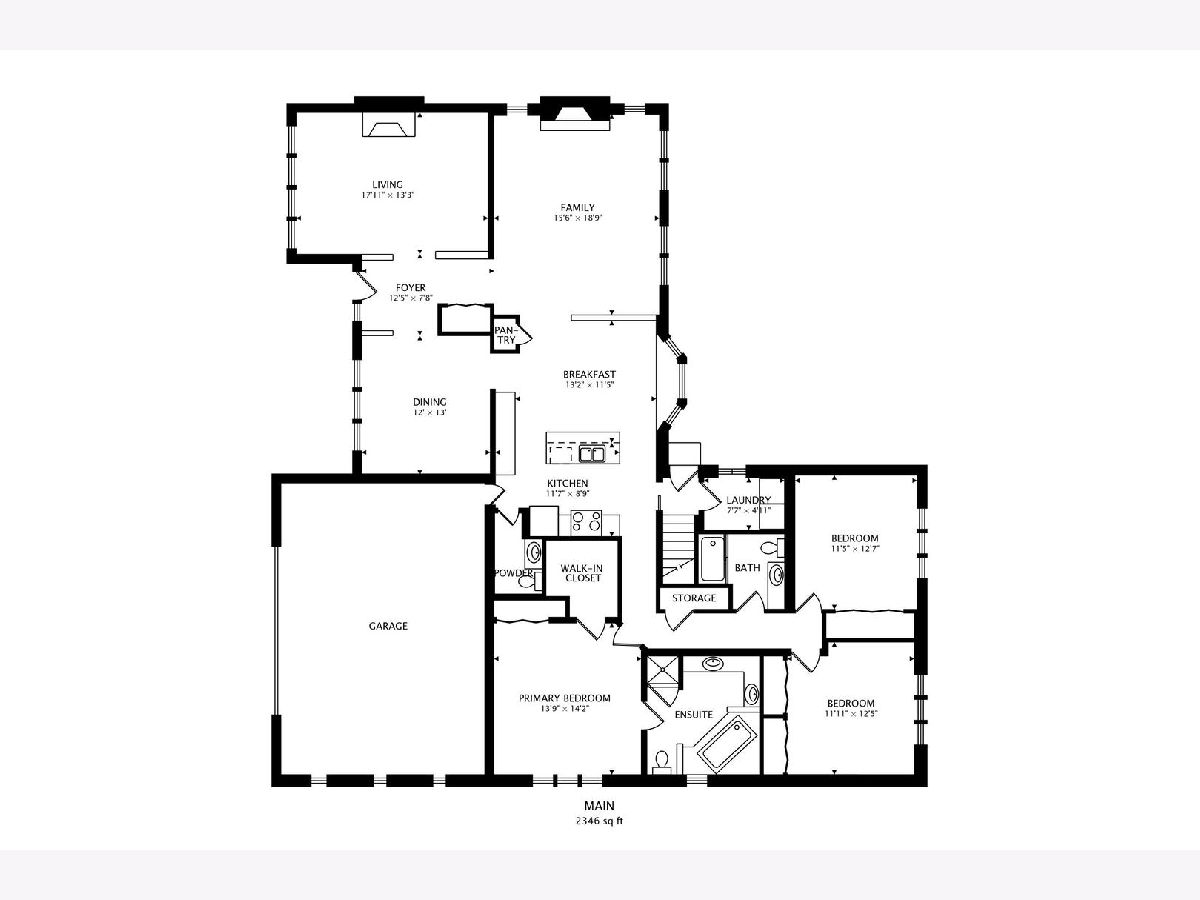
Room Specifics
Total Bedrooms: 4
Bedrooms Above Ground: 3
Bedrooms Below Ground: 1
Dimensions: —
Floor Type: —
Dimensions: —
Floor Type: —
Dimensions: —
Floor Type: —
Full Bathrooms: 4
Bathroom Amenities: Whirlpool,Separate Shower
Bathroom in Basement: 1
Rooms: —
Basement Description: —
Other Specifics
| 2.5 | |
| — | |
| — | |
| — | |
| — | |
| 95 x 135 | |
| — | |
| — | |
| — | |
| — | |
| Not in DB | |
| — | |
| — | |
| — | |
| — |
Tax History
| Year | Property Taxes |
|---|---|
| 2025 | $8,918 |
Contact Agent
Nearby Similar Homes
Nearby Sold Comparables
Contact Agent
Listing Provided By
@properties Christie's International Real Estate



