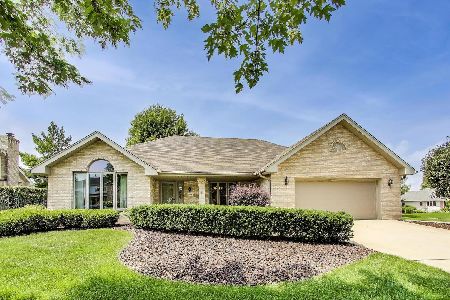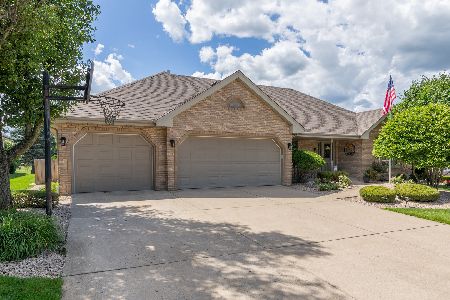11040 Garrett Drive, Orland Park, Illinois 60467
$420,000
|
Sold
|
|
| Status: | Closed |
| Sqft: | 2,508 |
| Cost/Sqft: | $167 |
| Beds: | 3 |
| Baths: | 3 |
| Year Built: | 1996 |
| Property Taxes: | $9,455 |
| Days On Market: | 2037 |
| Lot Size: | 0,23 |
Description
Well maintained, highly desirable ranch with amazing views! You will love this craftsman style home with peaceful views of the water. This rambling ranch has the perfect layout with master bedroom with a full master bath on one end of the home and the other 2 main floor bedrooms on the opposite side of the home. The updated kitchen was redone with hand made kitchen cabinets with all of the details! Granite counters round out the beautiful kitchen that is open to the family room with vaulted ceilings. The living room has a fireplace, cathedral ceilings and a sliding glass door that opens to the paver patio looking out over the pond. The full basement has 2 additional bedrooms, a full bath, a kitchenette, storage and a huge recreational room. The home also features a whole house vacuum! Beautiful landscaping, wonderful location and a 3 car garage! If you're looking for 1 level living with many amenities, this is the home for you!
Property Specifics
| Single Family | |
| — | |
| — | |
| 1996 | |
| Full | |
| RANCH | |
| Yes | |
| 0.23 |
| Cook | |
| Eagle Ridge | |
| — / Not Applicable | |
| None | |
| Public | |
| Public Sewer | |
| 10746203 | |
| 27321040190000 |
Nearby Schools
| NAME: | DISTRICT: | DISTANCE: | |
|---|---|---|---|
|
Grade School
Meadow Ridge School |
135 | — | |
|
Middle School
Century Junior High School |
135 | Not in DB | |
|
High School
Carl Sandburg High School |
230 | Not in DB | |
Property History
| DATE: | EVENT: | PRICE: | SOURCE: |
|---|---|---|---|
| 10 Jul, 2020 | Sold | $420,000 | MRED MLS |
| 14 Jun, 2020 | Under contract | $420,000 | MRED MLS |
| 13 Jun, 2020 | Listed for sale | $420,000 | MRED MLS |
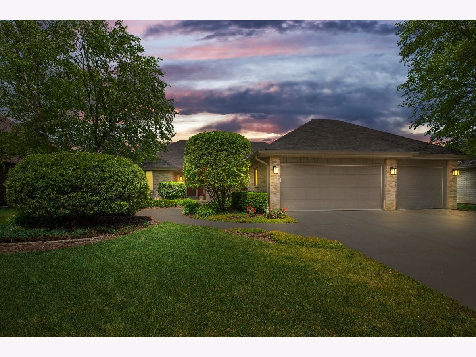
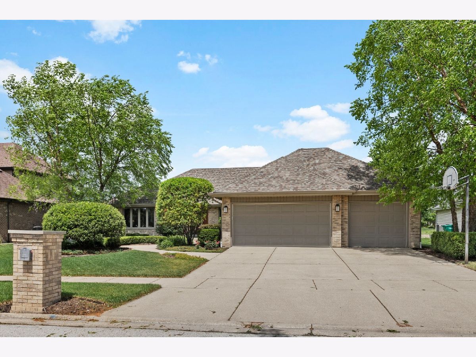
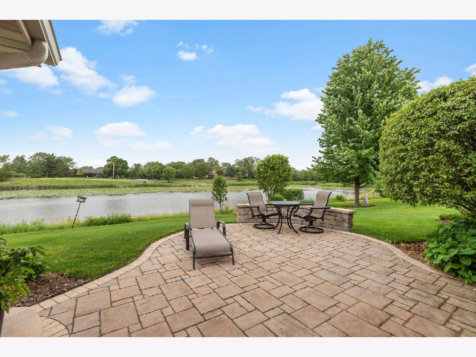
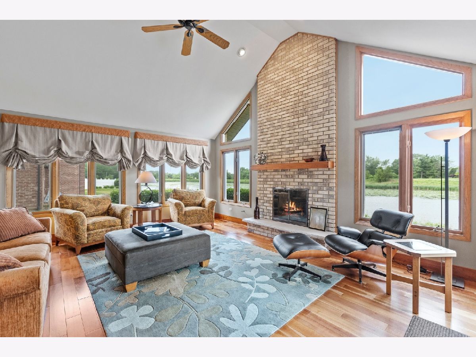
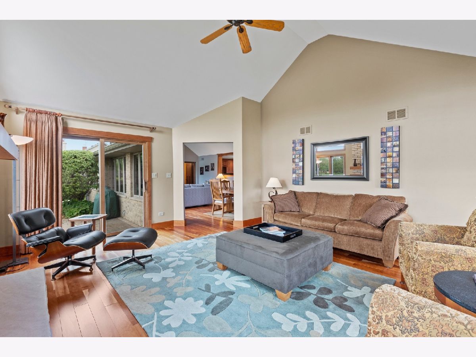
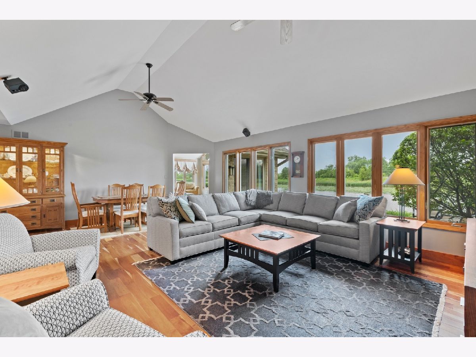
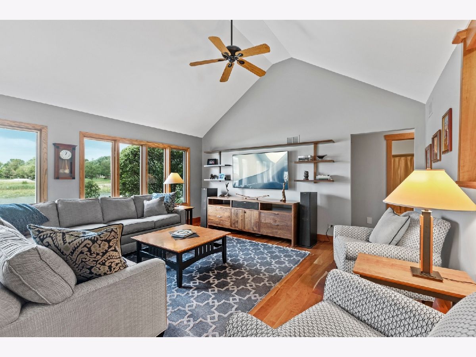
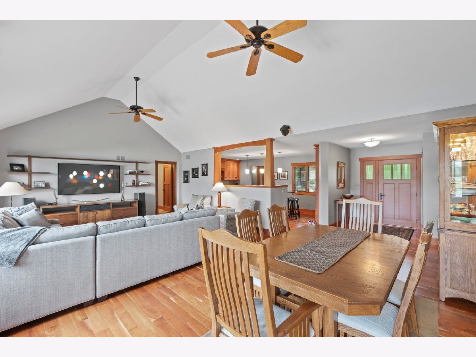
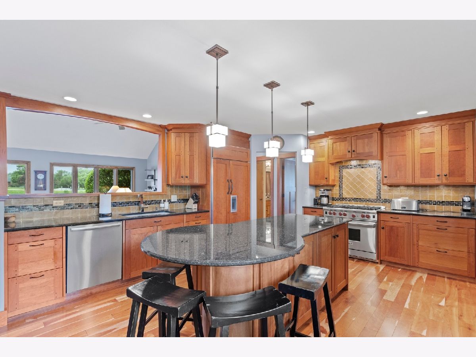
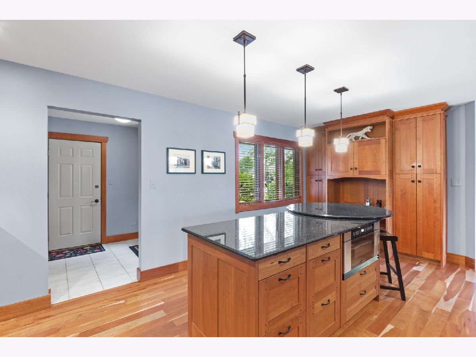
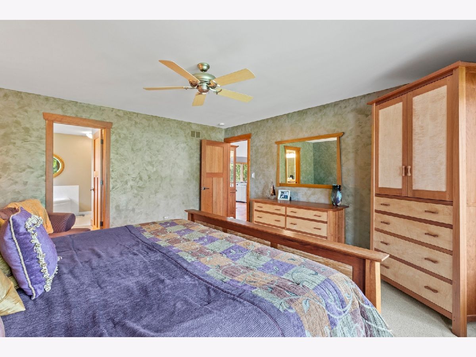
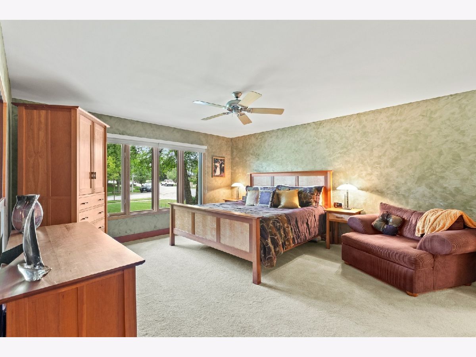
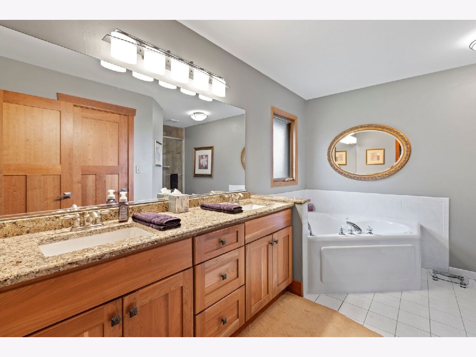
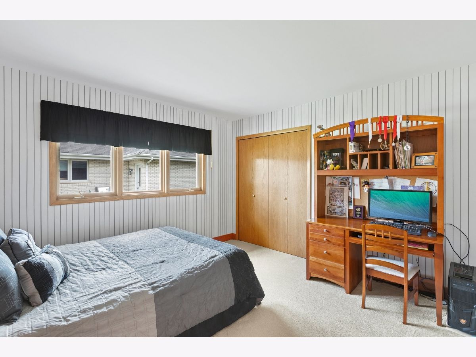
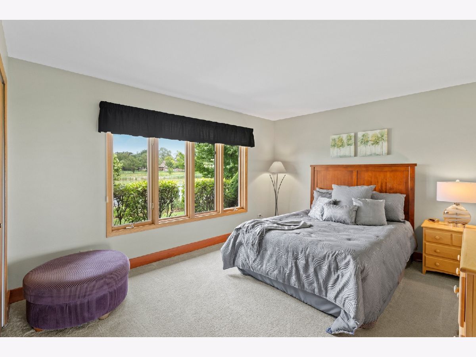
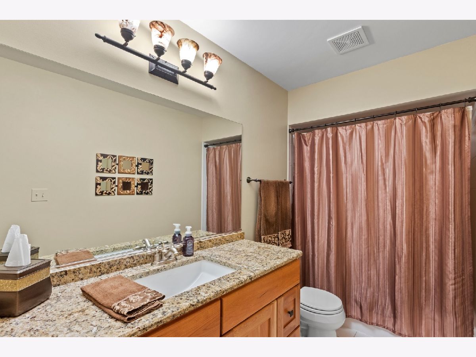
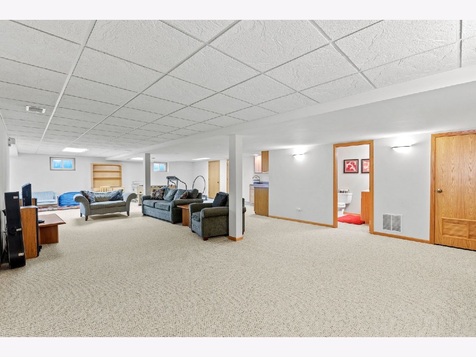
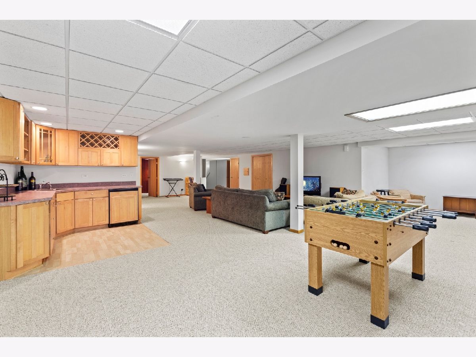
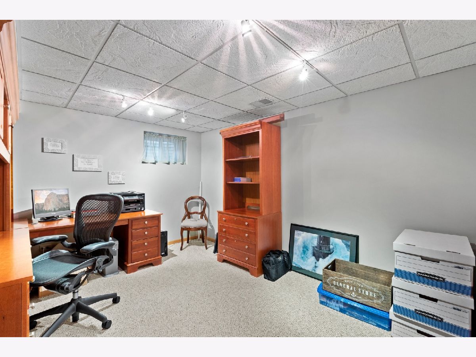
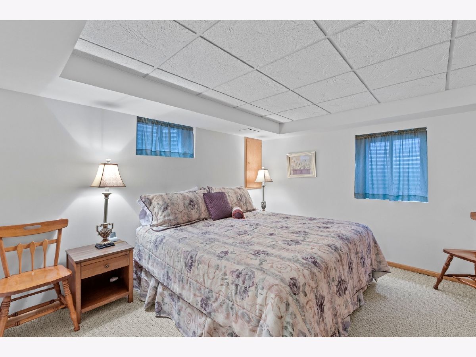
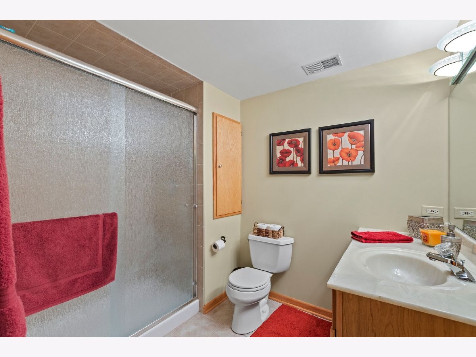
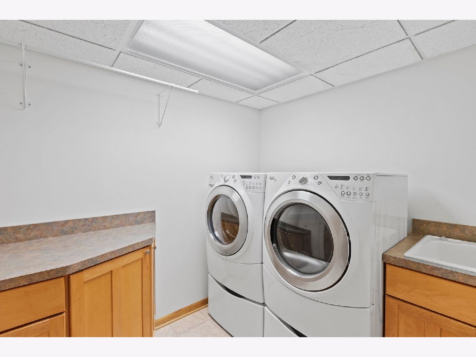
Room Specifics
Total Bedrooms: 5
Bedrooms Above Ground: 3
Bedrooms Below Ground: 2
Dimensions: —
Floor Type: Carpet
Dimensions: —
Floor Type: Carpet
Dimensions: —
Floor Type: Carpet
Dimensions: —
Floor Type: —
Full Bathrooms: 3
Bathroom Amenities: Whirlpool,Separate Shower
Bathroom in Basement: 1
Rooms: Bedroom 5,Recreation Room,Mud Room
Basement Description: Finished
Other Specifics
| 3 | |
| Concrete Perimeter | |
| — | |
| Patio, Brick Paver Patio, Storms/Screens | |
| Pond(s),Water View | |
| 10007 | |
| — | |
| Full | |
| Vaulted/Cathedral Ceilings, Hardwood Floors, First Floor Bedroom, First Floor Full Bath, Walk-In Closet(s) | |
| Range, Microwave, Dishwasher, Refrigerator, Washer, Dryer, Disposal, Stainless Steel Appliance(s), Other | |
| Not in DB | |
| — | |
| — | |
| — | |
| — |
Tax History
| Year | Property Taxes |
|---|---|
| 2020 | $9,455 |
Contact Agent
Nearby Similar Homes
Nearby Sold Comparables
Contact Agent
Listing Provided By
Coldwell Banker Realty



