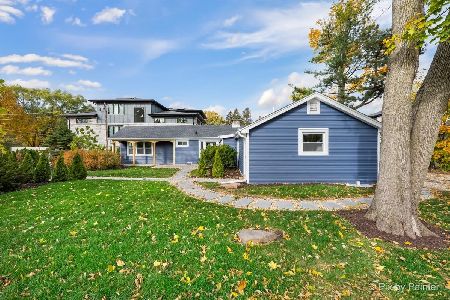1756 Elliott Street, Park Ridge, Illinois 60068
$675,000
|
Sold
|
|
| Status: | Closed |
| Sqft: | 0 |
| Cost/Sqft: | — |
| Beds: | 5 |
| Baths: | 5 |
| Year Built: | 2005 |
| Property Taxes: | $17,636 |
| Days On Market: | 4137 |
| Lot Size: | 0,00 |
Description
BANK OWNED HOME, GREAT OPPORTUNITY TO OWN A NEWER HOME ON A LARGE LOT, THIS HOME FEATURES 4 BEDROOMS AND 3 BATHS ON THE 2ND LEVEL, FORMAL LIVING RM, SEPARATE DINING RM 1ST FLR OFFICE OR 5TH BEDRM WITH A PRIVATE BATH. THERE IS A LARGE KITCHEN WITH SEP. EATING AREA OVERLOOKING FAMILY ROOM W/ FIREPLACE AND DOORS TO TERRACE. THERE IS A FULL BASEMENT WITH BATH AND EXTERIOR EXIT, 2 CAR ATTACHED GARAGE W/ BRICK DRIVEWAY
Property Specifics
| Single Family | |
| — | |
| Colonial | |
| 2005 | |
| Full | |
| — | |
| No | |
| — |
| Cook | |
| Mayfield Estates | |
| 0 / Not Applicable | |
| None | |
| Lake Michigan | |
| Public Sewer | |
| 08737851 | |
| 09221000070000 |
Nearby Schools
| NAME: | DISTRICT: | DISTANCE: | |
|---|---|---|---|
|
Grade School
Franklin Elementary School |
64 | — | |
|
Middle School
Emerson Middle School |
64 | Not in DB | |
|
High School
Maine South High School |
207 | Not in DB | |
Property History
| DATE: | EVENT: | PRICE: | SOURCE: |
|---|---|---|---|
| 26 Nov, 2014 | Sold | $675,000 | MRED MLS |
| 28 Oct, 2014 | Under contract | $795,000 | MRED MLS |
| 25 Sep, 2014 | Listed for sale | $795,000 | MRED MLS |
| 25 Feb, 2016 | Sold | $855,000 | MRED MLS |
| 26 Jan, 2016 | Under contract | $899,000 | MRED MLS |
| 29 Dec, 2015 | Listed for sale | $899,000 | MRED MLS |
Room Specifics
Total Bedrooms: 5
Bedrooms Above Ground: 5
Bedrooms Below Ground: 0
Dimensions: —
Floor Type: Hardwood
Dimensions: —
Floor Type: Hardwood
Dimensions: —
Floor Type: Hardwood
Dimensions: —
Floor Type: —
Full Bathrooms: 5
Bathroom Amenities: Whirlpool,Separate Shower,Double Sink
Bathroom in Basement: 1
Rooms: Bedroom 5,Eating Area,Foyer,Recreation Room,Utility Room-Lower Level,Walk In Closet
Basement Description: Partially Finished,Exterior Access
Other Specifics
| 2 | |
| Concrete Perimeter | |
| Brick | |
| Balcony, Patio, Porch | |
| Fenced Yard | |
| 67 X 167 | |
| Pull Down Stair | |
| Full | |
| Vaulted/Cathedral Ceilings, Hardwood Floors, First Floor Bedroom, In-Law Arrangement, Second Floor Laundry, First Floor Full Bath | |
| — | |
| Not in DB | |
| — | |
| — | |
| — | |
| Wood Burning, Gas Log |
Tax History
| Year | Property Taxes |
|---|---|
| 2014 | $17,636 |
| 2016 | $18,626 |
Contact Agent
Nearby Similar Homes
Nearby Sold Comparables
Contact Agent
Listing Provided By
RE/MAX Properties Northwest






