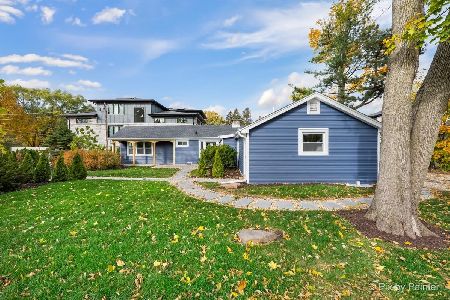1756 Elliott Street, Park Ridge, Illinois 60068
$855,000
|
Sold
|
|
| Status: | Closed |
| Sqft: | 3,700 |
| Cost/Sqft: | $243 |
| Beds: | 6 |
| Baths: | 6 |
| Year Built: | 2005 |
| Property Taxes: | $18,626 |
| Days On Market: | 3677 |
| Lot Size: | 0,23 |
Description
Updated Luxury home w/ 3,700 sq ft not including basement with Huge Lot Ready for you to call it home! Vaulted living room ceiling leading to brick terrace & open to kitchen with cherry cabinets, new viking appliances and huge island perfect for entertaining. Bedroom/Office on 1st floor with private bath. 2 balconies for two bedrooms upstairs including the Grand Master retreat, Each bathroom is custom tiled and new Grohe fixtures. Cherry hardwood floors through out. Finished basement w/wet bar, bedroom & family room. Laundry room on 2nd floor, mud room off the garage, fenced in yard. Too much to list, must see this gorgeous home with open layout perfect for entertaining!
Property Specifics
| Single Family | |
| — | |
| Colonial | |
| 2005 | |
| Full | |
| — | |
| No | |
| 0.23 |
| Cook | |
| Mayfield Estates | |
| 0 / Not Applicable | |
| None | |
| Lake Michigan | |
| Public Sewer | |
| 09106746 | |
| 09221000070000 |
Nearby Schools
| NAME: | DISTRICT: | DISTANCE: | |
|---|---|---|---|
|
Grade School
Franklin Elementary School |
64 | — | |
|
Middle School
Emerson Middle School |
64 | Not in DB | |
|
High School
Maine South High School |
207 | Not in DB | |
Property History
| DATE: | EVENT: | PRICE: | SOURCE: |
|---|---|---|---|
| 26 Nov, 2014 | Sold | $675,000 | MRED MLS |
| 28 Oct, 2014 | Under contract | $795,000 | MRED MLS |
| 25 Sep, 2014 | Listed for sale | $795,000 | MRED MLS |
| 25 Feb, 2016 | Sold | $855,000 | MRED MLS |
| 26 Jan, 2016 | Under contract | $899,000 | MRED MLS |
| 29 Dec, 2015 | Listed for sale | $899,000 | MRED MLS |
Room Specifics
Total Bedrooms: 6
Bedrooms Above Ground: 6
Bedrooms Below Ground: 0
Dimensions: —
Floor Type: Hardwood
Dimensions: —
Floor Type: Hardwood
Dimensions: —
Floor Type: Hardwood
Dimensions: —
Floor Type: —
Dimensions: —
Floor Type: —
Full Bathrooms: 6
Bathroom Amenities: Whirlpool,Separate Shower,Double Sink
Bathroom in Basement: 1
Rooms: Bedroom 5,Bedroom 6,Eating Area,Foyer,Recreation Room,Utility Room-Lower Level,Walk In Closet
Basement Description: Finished,Exterior Access
Other Specifics
| 2 | |
| Concrete Perimeter | |
| Brick | |
| Balcony, Patio, Porch | |
| Fenced Yard | |
| 67 X 167 | |
| Pull Down Stair | |
| Full | |
| Vaulted/Cathedral Ceilings, Bar-Wet, Hardwood Floors, First Floor Bedroom, In-Law Arrangement, Second Floor Laundry | |
| — | |
| Not in DB | |
| — | |
| — | |
| — | |
| Wood Burning, Gas Log |
Tax History
| Year | Property Taxes |
|---|---|
| 2014 | $17,636 |
| 2016 | $18,626 |
Contact Agent
Nearby Similar Homes
Contact Agent
Listing Provided By
Cristoni Realty Inc






